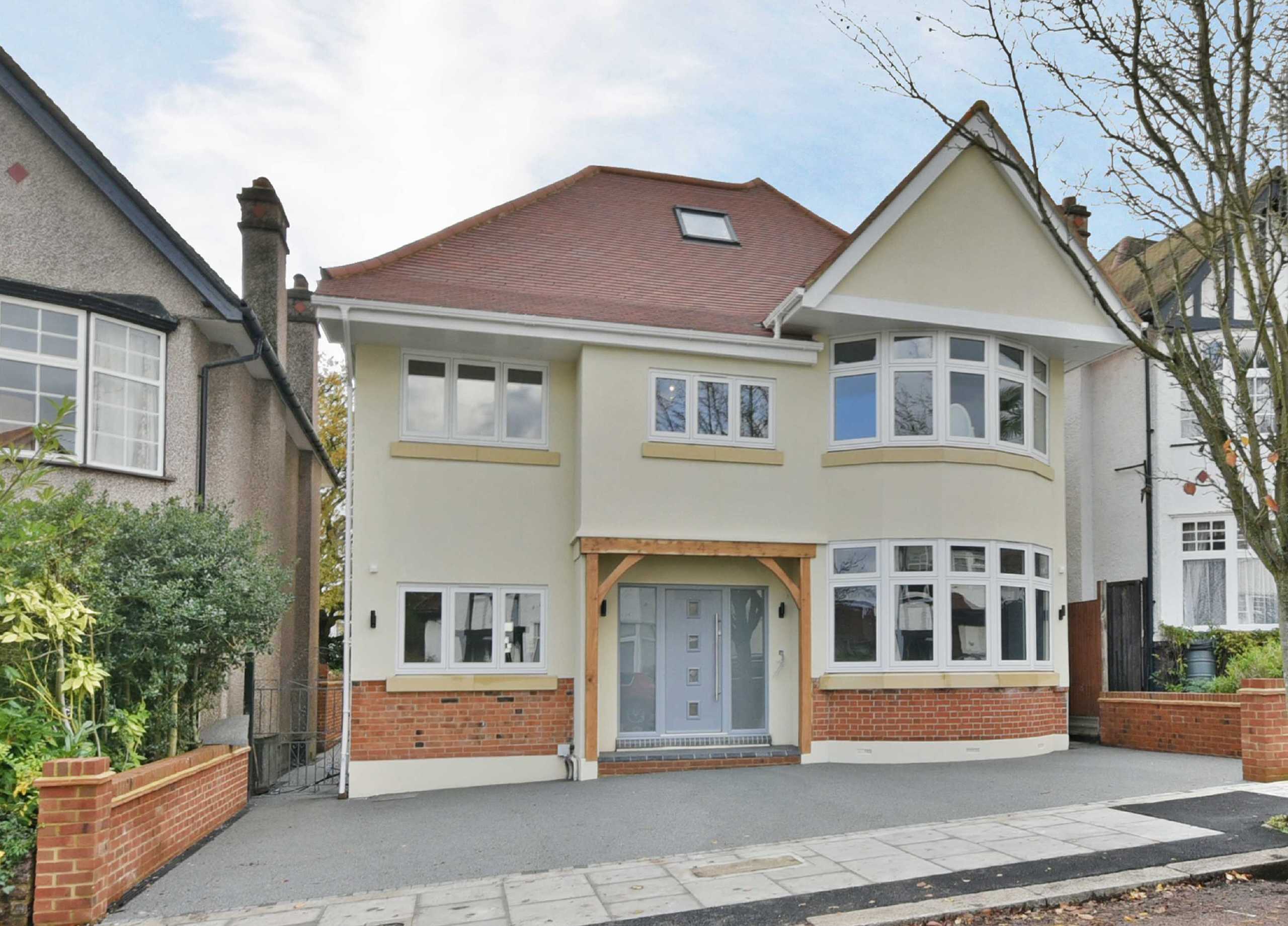Lawrence Court, Mill Hill
- Detached House, House
- 5
- 3
- 5
Key Features:
- Joint Sole Agents
- Detached
- Bright, spacious accommodation
- 5 bedrooms
- 5 bathrooms
- Super room
- South west facing garden
- Summer house
Description:
A detached family home situated in a highly sought after residential cul-de-sac, that has recently been extended and newly refurbished throughout.
Offered to a high standard throughout the house offers bright, spacious accommodation ideal for modern family living and entertaining.
You enter into a welcoming reception hall which opens to a study area. From the hall is a reception room to the front, whilst to the rear is a wonderful super-room comprising modern integrated kitchen/breakfast room and sitting and dining areas with bi-fold doors leading to the garden. On the ground floor is also a utility room and guest cloakroom.
On the first floor are 4 bedrooms each with en-suites and on the top floor is the master bedroom with luxurious en-suite bathroom.
To the front is a driveway providing off-street parking, and to the rear is a south-west facing garden, which is mainly laid to lawn with detached summer house.
Lawrence Court is a popular residential turning within easy access of the shops and restaurants of Mill Hill Broadway, Thameslink station and excellent local schooling including Mill Hill County, Courtland and Etz Chaim.
Local Authority - Barnet London Borough
Council Tax Band - H
FREEHOLD
Kitchen/ Breakfast/ Dining Room (9.96m x 8.30m (32'8" x 27'3"))
Reception Room (5.80m x 3.89m (19'0" x 12'9"))
Entrance Hall (5.00m x 3.05m (16'5" x 10'0"))
Snug (2.87m x 2.54m (9'5" x 8'4"))
Utility Room (3.63m x 2.08m (11'11" x 6'10"))
Bedroom 1 (6.55m x 4.14m (21'6" x 13'7"))
Ensuite Bathroom
Bedroom 2 (5.84m x 3.86m (19'2" x 12'8"))
Ensuite Bathroom
Bedroom 3 (9.98m x 5.00m (32'9" x 16'5"))
Store (3.18m x 3.00m (10'5" x 9'10"))
Ensuite Bathroom
Bedroom 4 (5.87m x 3.25m (19'3" x 10'8"))
Dressing Area
Ensuite Bathroom
Bedroom 5 (3.00m x 2.54m (9'10" x 8'4"))
Ensuite Bathroom



