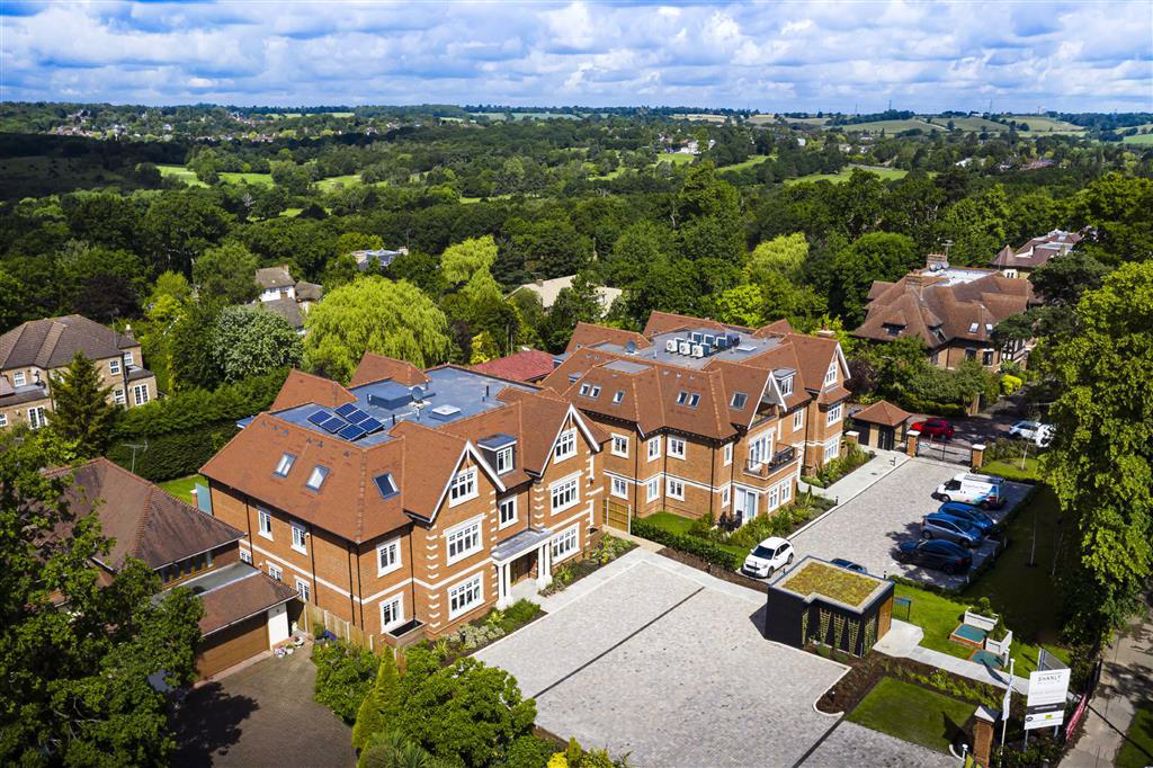Manor Wood Gate, Cockfosters Road, Hadley Wood, Hertfordshire
- Apartment
- 3
- 1
- 2
Key Features:
- Joint Sole Agents
- Private Gated Entrance and Parking
- Private Balcony or Terrace
- Video Entry System
- Landscaped Communal Gardens
- Lift to each floor
- Underfloor heating throughout
- Fitted Wardrobes
- Siemens Appliances in Kitchens
- Within walking distance of Cockfosters tube station
Description:
** LAST FEW REMAINING **
** SHOW HOME OPEN THURSDAY - MONDAY 10AM - 5PM VIEWINGS BY APPOINTMENT ONLY **
APARTMENT 10 - THE SHOW HOME - GROUND FLOOR APARTMENT COMPRISING 3 BEDROOMS, 2 BATHROOMS, FITTED KITCHEN OPEN PLAN TO LOUNGE/DINING ROOM, PARKING.
Finished to an extremely high standard, The Show Home at Highstone House is a 1,139 sq ft 3 bedroom, 2 bathroom ground floor apartment with its own private terrace directly off the living area. Amongst many other features are a full range of integrated Siemens appliances, Minoli porcelain tiled flooring to kitchen and bathrooms, underfloor heating throughout, fitted wardrobes and en-suite to master bedroom, large living/dining area and an allocated parking space accessed through a gated entrance from Cockfosters Road.
There are just a small number of homes remaining at Highstone House, a stunning bespoke collection of just eight luxury 2 and 3 bedroom apartments, by award-winning Shanly Homes.
Location:
Highstone House is extremely well served for travel connections by road, rail and air. Cockfosters Underground Station is within walking distance, taking you into Leicester Square in less than 40 minutes. The M25 can be accessed in five minutes, with the
A1(M) and the M1 easily reached, too. For international travel, London City Airport is 42 minutes' drive or 1 hour, 15 minutes on the tube, with Heathrow Airport around the same distance in the car.
Floor plans should be used as a general outline for guidance only and do not constitute in whole or in part an offer or contract. Any intending purchaser or lessee should satisfy themselves by inspection, searches, enquires and full survey as to the correctness of each statement. Any areas, measurements or distances quoted are approximate and should not be used to value a property or be the basis of any sale or let. Floor Plans only for illustration purposes only – not to scale



