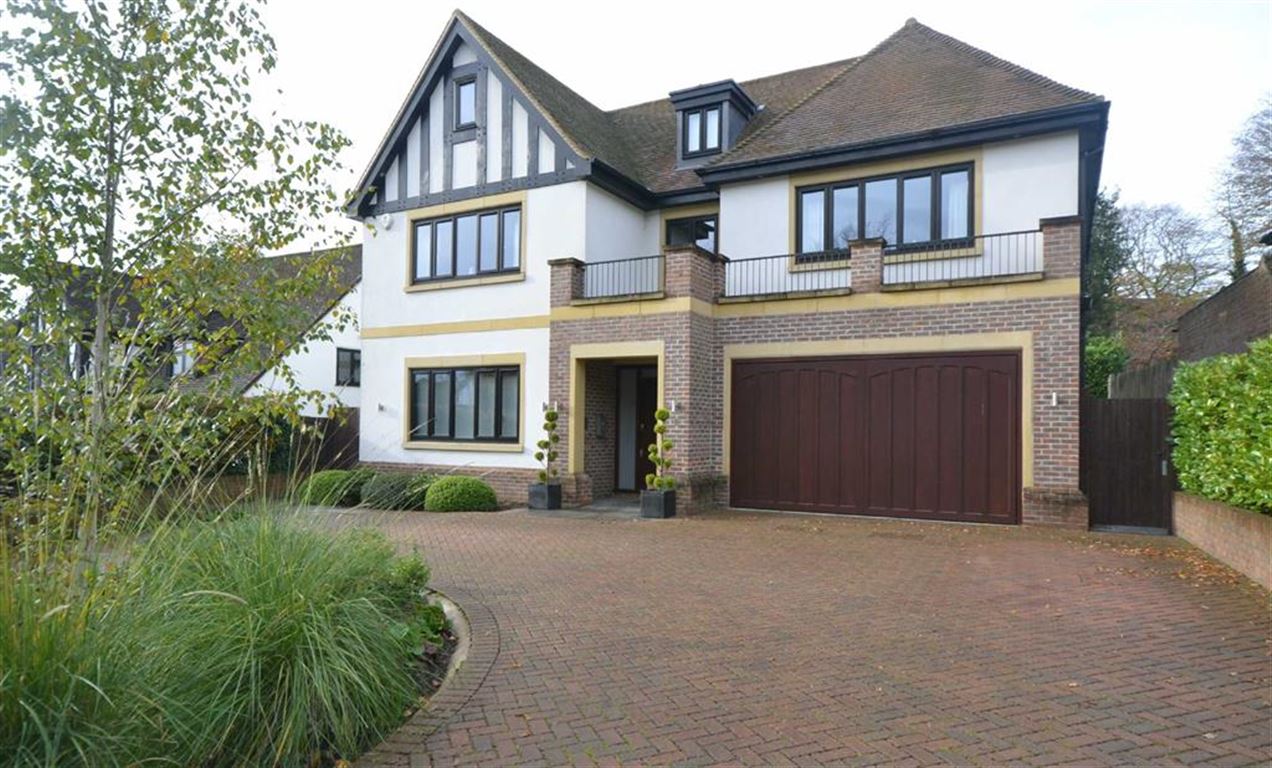Parkgate Avenue, Hadley Wood, Hertfordshire
- Detached House
- 6
- 4
- 5
Key Features:
- Sole Agents
- Completed to a high specification
- Double Garage
- Underfloor Heating
Description:
A truly stunning and exceptionally well built detached family home having been completed to a high specification by Heronslea Group in 2011. This superb property extends to approx. 5,500 sq ft which is arranged over 3 floors and is situated in one of the areas most sought after tree lined avenues. The Haven is a contemporary home designed with todays most modern features in order to provide a relaxed and calm way of life. This six bedroom family residence has been carefully designed to complement its surrounding with the use of traditional materials. Built to exacting standards it perfectly counteracts the fast pace of modern life offering bright and spacious accommodation throughout. The ground floor accommodation benefits from a spacious double volume galleried reception hallway leading to a family sized kitchen/breakfast room opening on to the orangery, a separate utility room leading to the integral double garage, drawing room, dining room, temperature controlled wine room. The first floor accommodation comprises four double bedrooms (all with en-suite facilities) including a luxurious master bedroom suite, the second floor offers two further double bedrooms, family bathroom and a large leisure room which could be used as a gym or cinema room. The private rear garden features a wide entertaining paved patio with steps leading upto the garden which is mainly laid to lawn with a timber storage shed to the rear. There are side pedestrian pathways leading to the front of the property.
Location: Perfectly located within walking distance to Hadley Wood mainline station (which offers a regular service into Moorgate and Kings Cross with a journey time of approximately 30 minutes), local shops, which include Thymari restaurant, a hairdressers, a newsagents and a health club. Cockfosters underground station (Piccadilly Line) is approximately 3 miles away as is junction 24 of the M25, which provides a link to all major motorway links and to all London airports. Hadley Wood golf course and tennis club are also within walking distance and educational facilities in the area include Stormont, Lochinver, St Johns, Haberdashers Askes for Boys and Haberdashers Askes for Girls, Mill Hill School, Aldenham, Belmont, Dame Alice Owen, Haileybury, Queenswood and Queen Elizabeths Girls and Boys Schools.
Approach: The property is approached via a block paved carriage driveway which in turn leads to the integral double garage and side gated pedestrian accesses which lead to the rear patio and garden. There are brick walled borders to the neighbouring properties with a variety of bedded plants, shrubs and topiaries to the semi-circular front garden and walled edges.
Further features include: Contemporary kitchen with electrically operated wall cabinets, composite stone worktops, combination of Miele and De Dietrich kitchen appliances and Quooker hot tap *Crestron lighting system and multi-room audio system * Wired for data distribution *Air conditioning to principal rooms *CAT 5 wiring throughout *Walnut doors with brushed stainless steel furniture *Chesney Avignon fireplace *Underfloor heating *Porcelanosa ceramic tiles *Approx 6 years NHBC warranty remaining *CCTV Video entry-phone system *NACOSS compliant security system
For more properties for sale in Hadley Wood please call our Hadley Wood Estate Agents 0208 440 9797 .
Floor plans should be used as a general outline for guidance only and do not constitute in whole or in part an offer or contract. Any intending purchaser or lessee should satisfy themselves by inspection, searches, enquires and full survey as to the correctness of each statement. Any areas, measurements or distances quoted are approximate and should not be used to value a property or be the basis of any sale or let. Floor Plans only for illustration purposes only – not to scale



