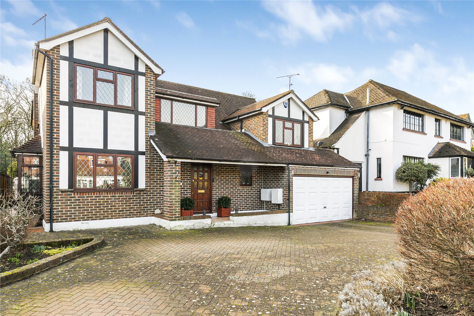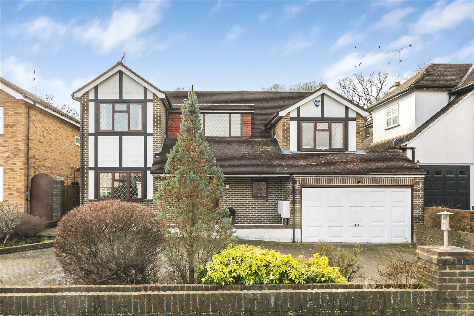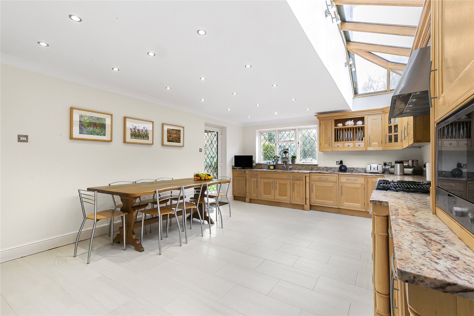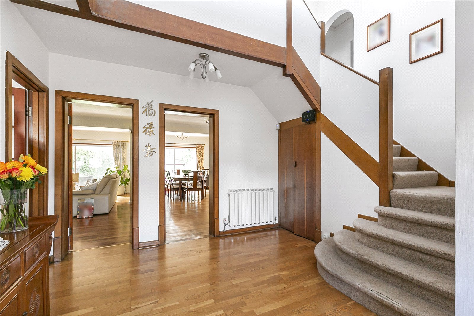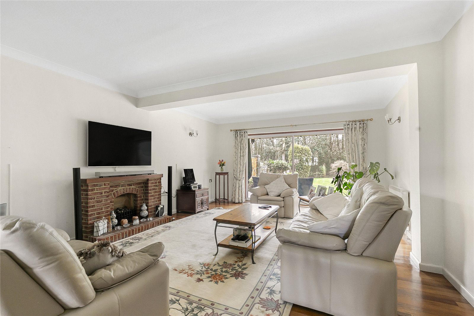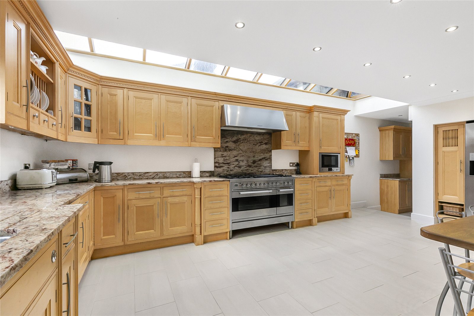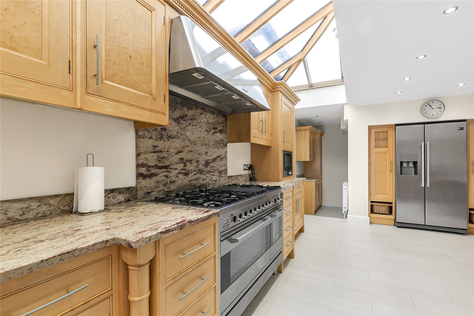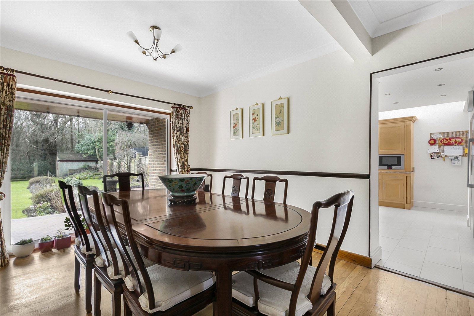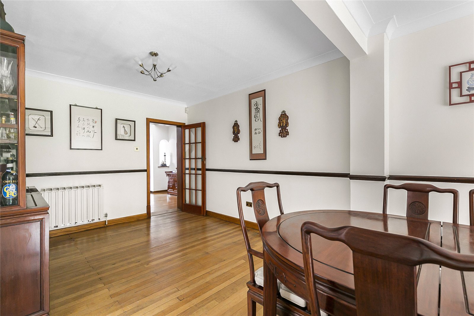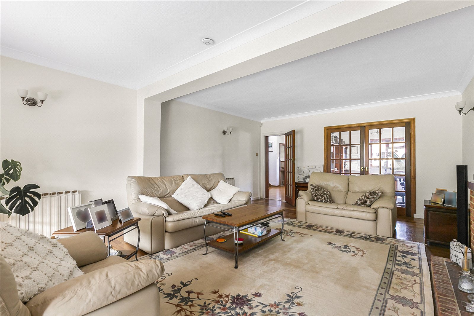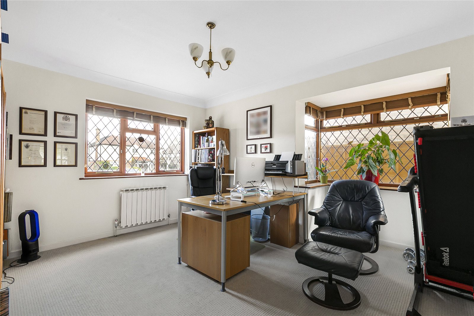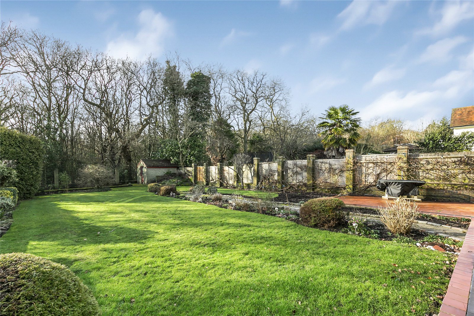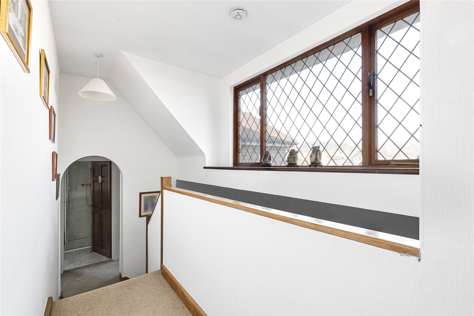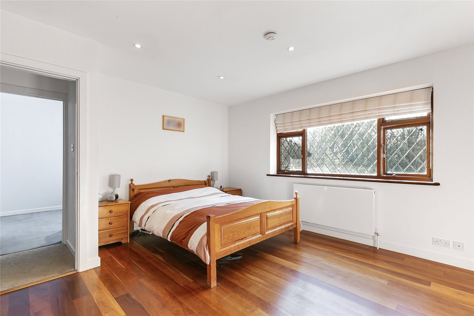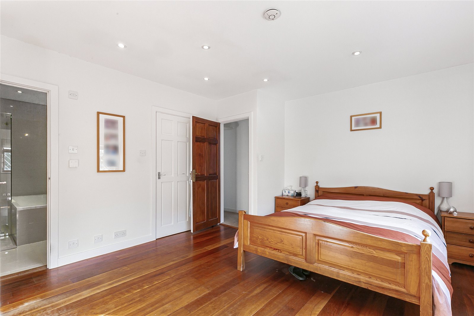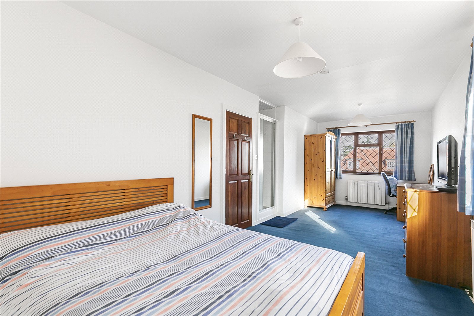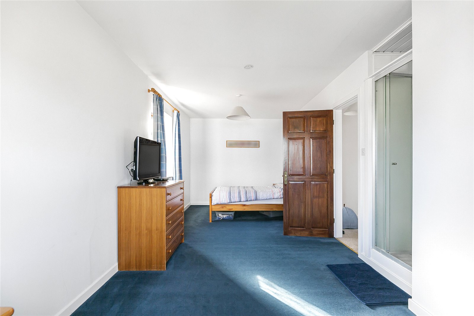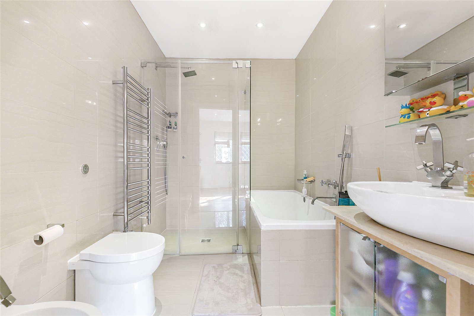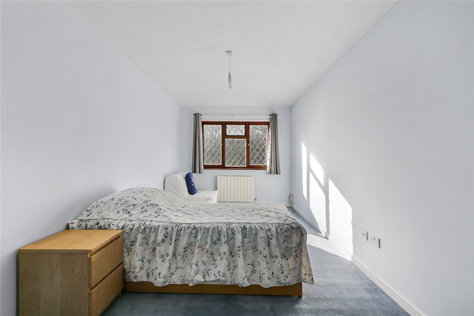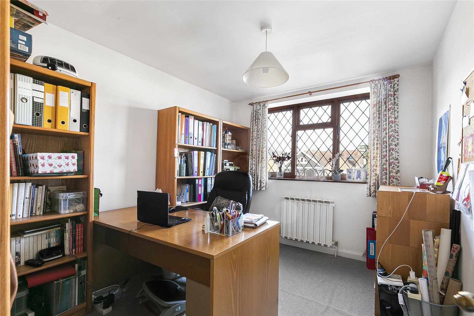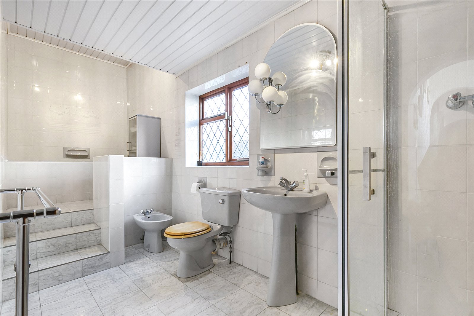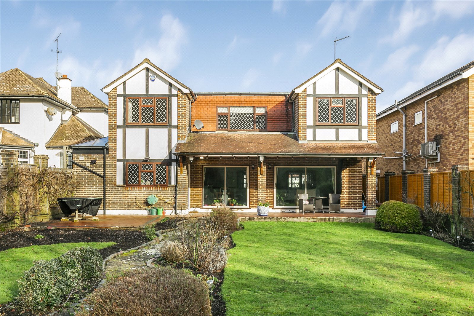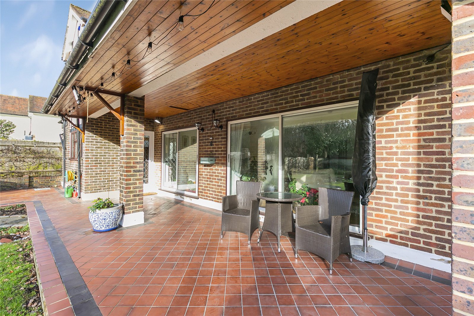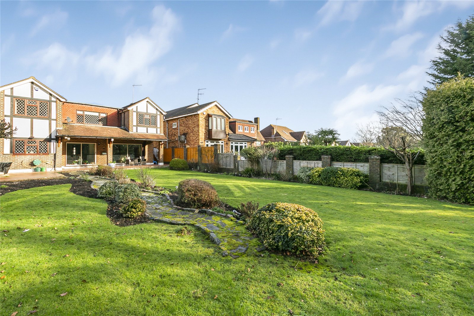Parkgate Crescent, Hadley Wood
- Detached House, House
- 5
- 3
- 2
Key Features:
- Sole Agents
- Spacious Five Bedroom Detached Family Home
- Spanning Over 2800 sq. ft
- Modern Fitted Kitchen with Skylight Windows
- Seperate Utility Room Leading to the Integral Garage
- Mature South-West Facing 108ft Rear Garden
- Excellent Transport Links
Description:
A well-presented five-bedroom, two bathroom (one en-suite), three reception detached family residence.
This charming home benefits from over 2800 sq. ft of internal space and benefits from a large hallway with guest WC facilities, a spacious lounge with inter-communicating doors to a third reception room/study, a dining room with sliding patio doors to the rear garden, a modern fitted kitchen with skylight windows and a separate utility room which in turn leads to the integral garage.
The first floor boasts a principal bedroom suite complete with modern en-suite bathroom and a dressing room with lovely views over the rear garden, four further bedrooms all on the first floor (one with shower facilities) and a spacious family bathroom.
The mature south-west facing rear garden of 108ft is mainly laid to lawn with a wide tiled patio incorporating a veranda perfect for entertaining, a winding pathway leads to the rear of the garden which has a brick built shed and backing directly onto Hadley Woods.
The property is approached via a block paved carriage driveway providing off street parking for multiple vehicles and leading to the large integral garage, front door to the property and a gated side pedestrian access leading to the rear garden.
Located within walking distance to Hadley Wood mainline station (with a regular service into Moorgate & Kings Cross with a journey time of approx. 30mins) and parade of local shops. Cockfosters underground station (Piccadilly Line) is approx. 3 miles away, as is Junction 24 of the M25. Hadley Wood golf course & tennis club are also within walking distance and schools in the area include Stormont, Lochinver, St Johns Haberdashers Askes for boys & girls, Mill Hill School, Dame Alice Owen, Queenswood & Queen Elizabeth Girls & Boys Schools.
Council Tax - H
Local Authority - Enfield
GROUND FLOOR
Entrance Hall (4.42m x 4.32m (14'6" x 14'2"))
Guest Cloakroom
Reception Room (6.68m x 4.50m (21'11" x 14'9"))
Dining Room (6.68m x 3.18m (21'11" x 10'5"))
Kitchen (5.97m x 4.20m (19'7" x 13'9"))
Utility Room (4.20m x 1.30m (13'9" x 4'3"))
Study (4.40m x 4.04m (14'5" x 13'3"))
FIRST FLOOR
Main Bedroom (4.80m x 3.89m (15'9" x 12'9"))
En Suite Dressing Room (2.82m x 1.83m (9'3" x 6'0"))
En Suite Bathroom
Bedroom 2 (7.32m)
Bedroom 3 (5.92m x 2.74m (19'5" x 9'))
Bedroom 4 (3.40m x 2.67m (11'2" x 8'9"))
Bedroom 5 (4.30m x 2.72m (14'1" x 8'11"))
Family Bathroom
EXTERIOR
Garden (32.92m approx.)
Integral Garage (6.55m x 4.27m (21'6" x 14'0"))



