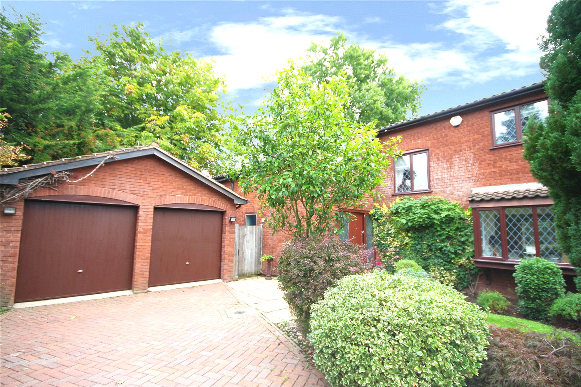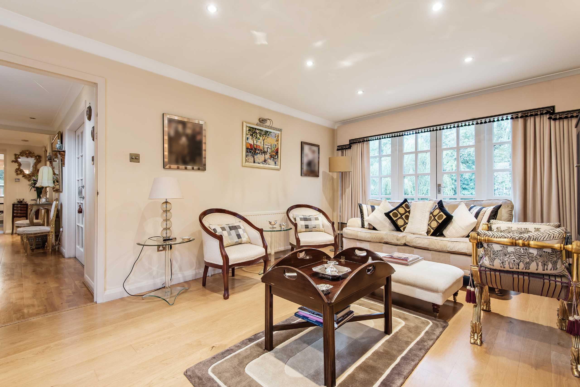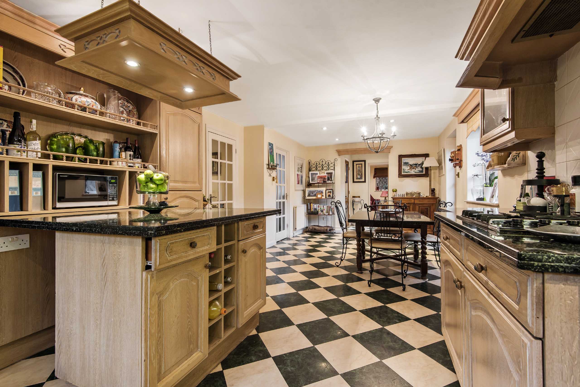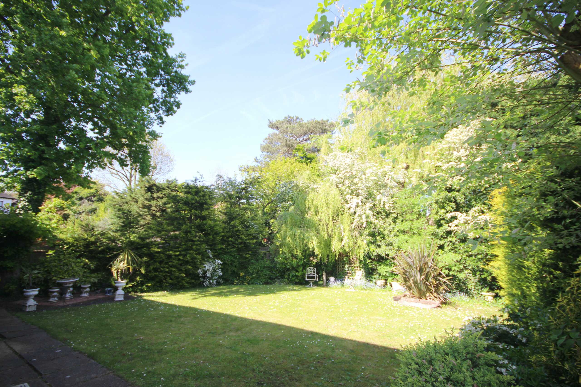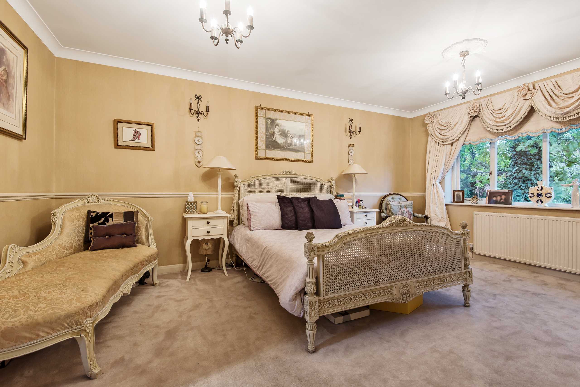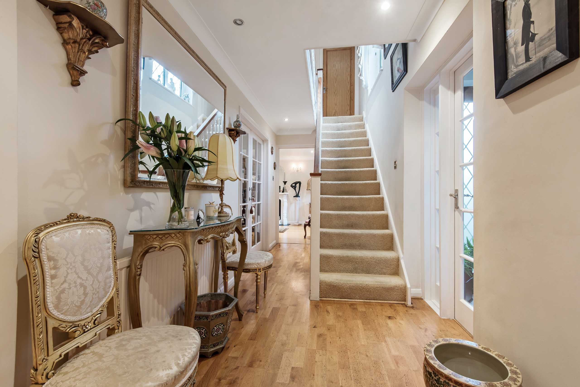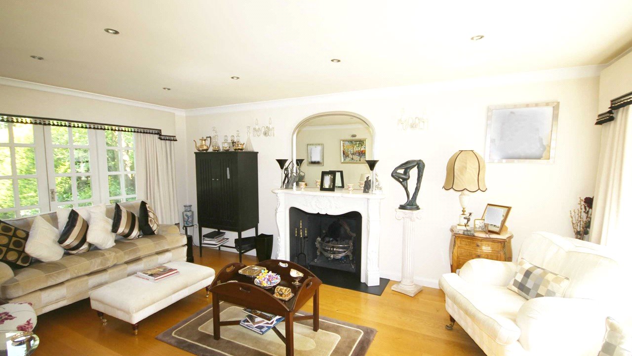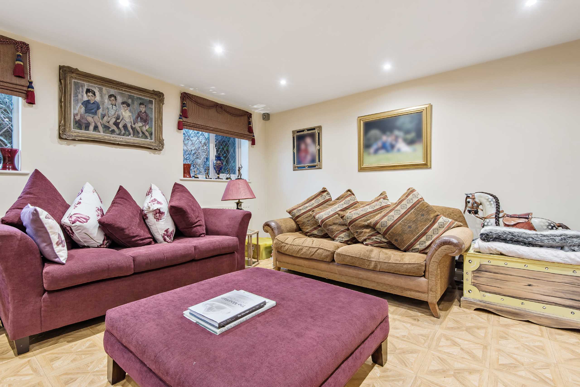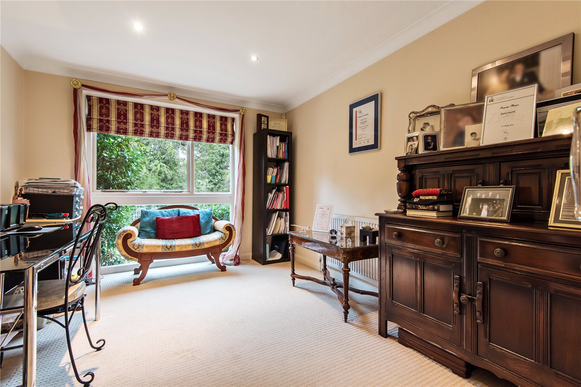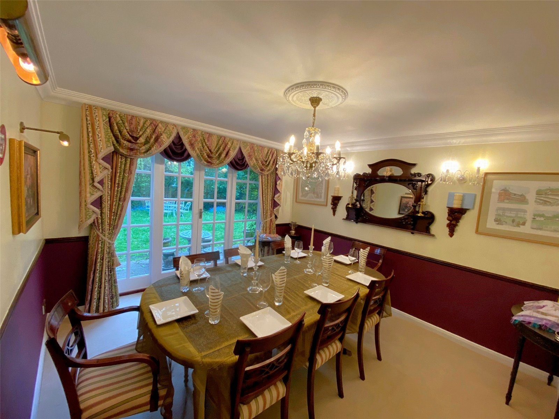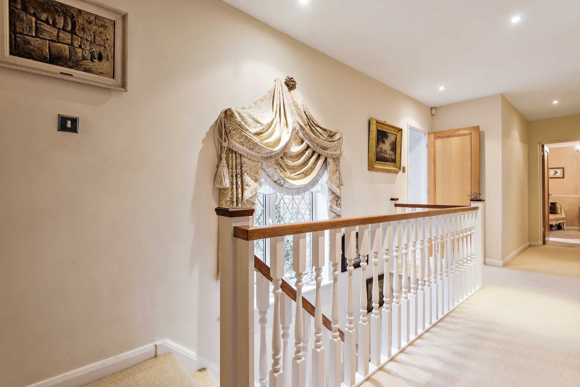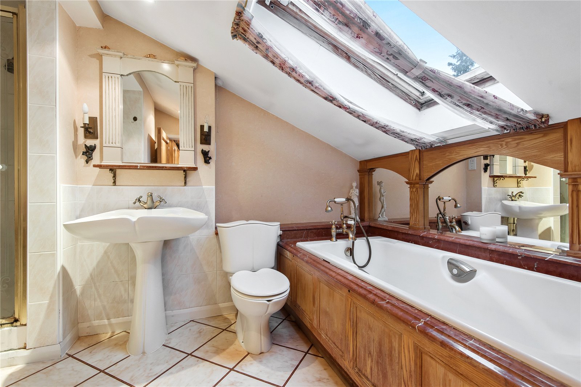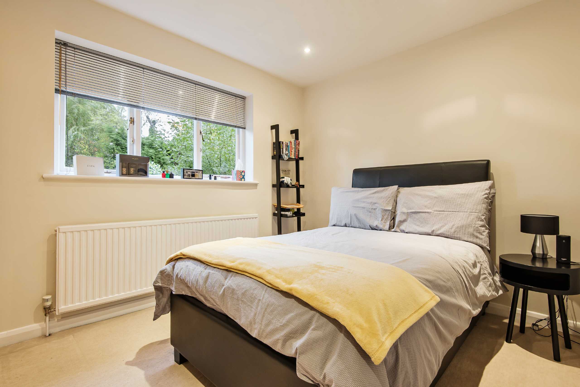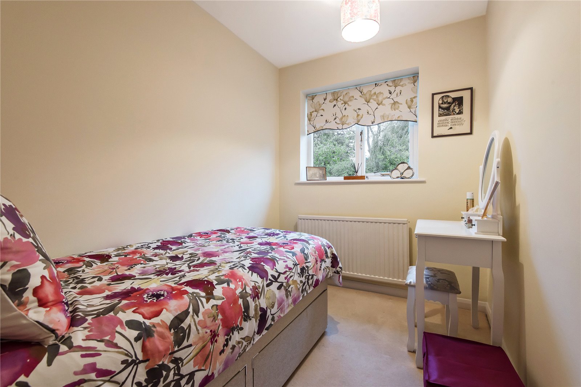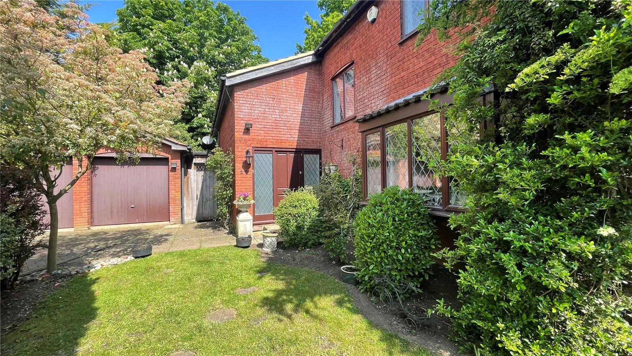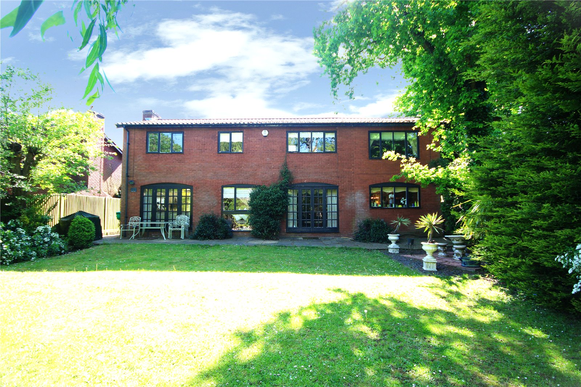Rockways, Arkley
- Detached House, House
- 5
- 4
- 2
Key Features:
- Sole Agents
- 5 Bedrooms
- 4 Receptions
- 2 Bathrooms
- Dressing Room
- En-Suite
- Utility Room
- Off Street Parking
- Cul De Sac
Description:
Situated at the end of this sought after cul de sac and occupying a secluded position, we offer for sale this beautifully presented detached family home of approx 2500 sq ft. The property has been thoughtfully extended and offers bright and spacious well planned accommodation throughout which includes a welcoming entrance hall, guest w.c, 4 reception rooms, a large kitchen/diner with island and a utility room. To the first floor there is a generous master bedroom suite complete with dressing room and an en suite bathroom, 4 further good size bedrooms and a family bathroom. Externally there is a wide, mature rear garden with sun terrace, a pretty front garden and ample off street parking.
Location:- Surrounded by open countryside and mature woodland, yet central London can be reached within thirty minutes by car. Barnet High Street with The Spires shopping mall is also easily accessible. A number of nearby train stations including Totteridge, Mill Hill and High Barnet (all on the Northern) and New Barnet (mainline) provide a choice of alternative routes into or out of London. Arkley is within 5 miles of both the M1 and the M25 motorways providing easy access to all of London airports. Golf is well catered for in the area with Dyrham Park and Arkley Golf Clubs.
The area also has renowned schooling both state and private including Haberdashers' Aske's, Belmont/Mill Hill School, QE Boys and QE Girls.
Local Authority: Barnet Council
Council tax: BAND G
Tenure: Freehold
GROUND FLOOR
Entrance Hall
Guest WC
Reception Room 1 (5.66m x 3.53m (18'7" x 11'7"))
Study (3.78m x 2.97m (12'5" x 9'9"))
Dining Room (3.58m x 3.43m (11'9" x 11'3"))
Reception Room 2 (4.67m x 4.62m (15'4" x 15'2"))
Kitchen/Breakfast Room (8.00m x 3.60m (26'3" x 11'10"))
Utility Room (2.26m x 1.80m (7'5" x 5'11"))
FIRST FLOOR
Landing
Master Bedroom (5.16m x 3.63m (16'11" x 11'11"))
Dressing Room (3.15m x 2.87m (10'4" x 9'5"))
En-Suite
Bedroom 2 (4.40m x 3.43m (14'5" x 11'3"))
Bedroom 3 (3.56m x 3.45m (11'8" x 11'4"))
Bedroom 4 (2.67m x 2.62m (8'9" x 8'7"))
Bedroom 5 (3.45m x 1.96m (11'4" x 6'5"))
Bathroom
EXTERIOR
Rear Garden (16.80m x 14.70m (55'1" x 48'3"))



