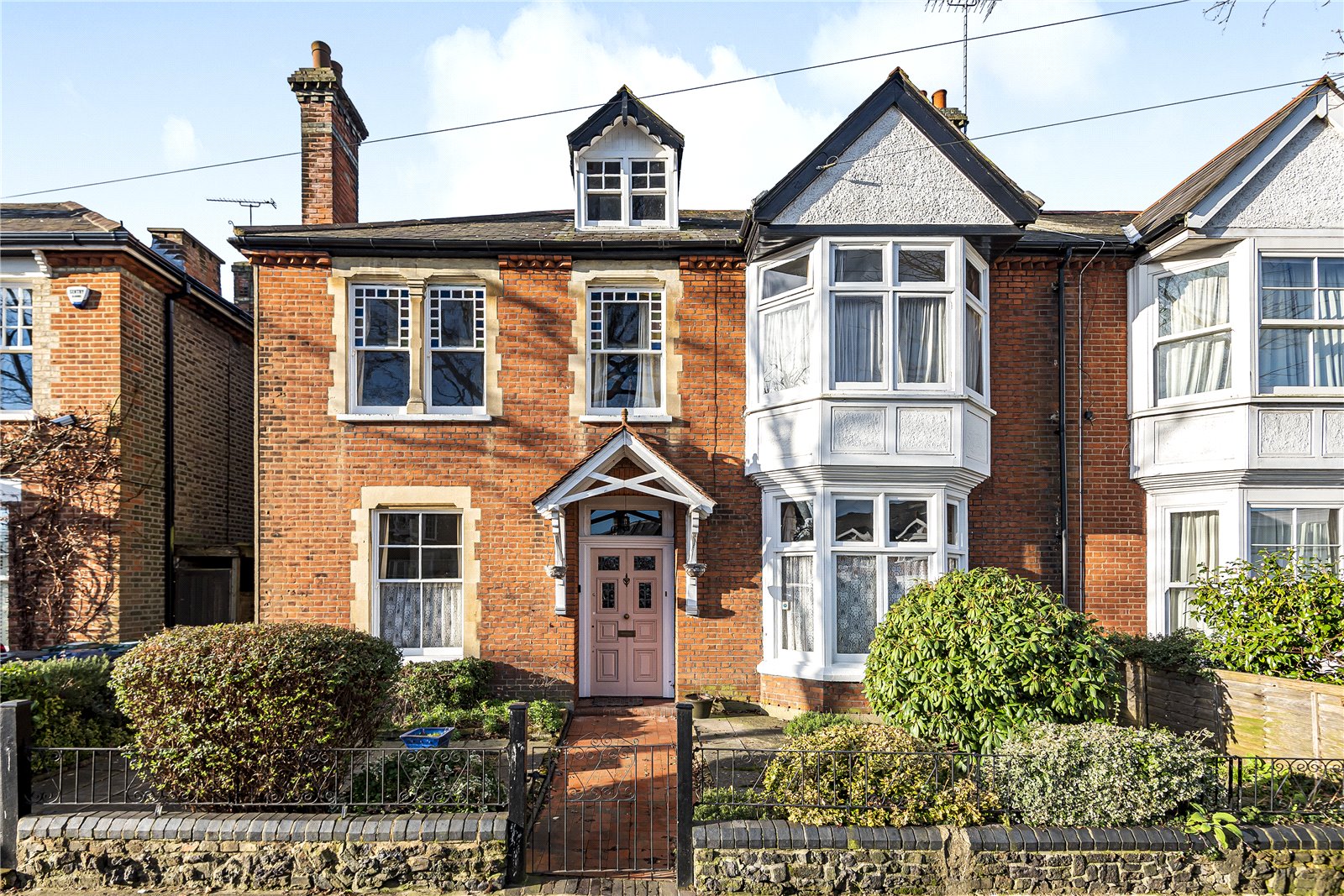The Avenue, Barnet
- House, Semi-Detached House
- 5
- 5
- 1
Description:
*** CHAIN FREE *** Situated in this sought after location close to Ravenscroft Park, a substantial 5 bedroom, double fronted period family home that requires modernisation.
GROUND FLOOR
Entrance Hall
Reception Room 1 (5.08m x 4.67m (16'8" x 15'4"))
Reception Room 2 (3.80m x 3.23m (12'6" x 10'7"))
Reception Room 3 (4.20m x 4.06m (13'9" x 13'4"))
Morning Room (3.60m x 3.18m (11'10" x 10'5"))
Kitchen (4.20m x 1.98m (13'9" x 6'6"))
Conservatory (3.90m x 2.82m (12'10" x 9'3"))
Guest WC
FIRST FLOOR
Landing
Bedroom 1 (5.28m x 4.67m (17'4" x 15'4"))
Bedroom 2 (4.20m x 4.10m (13'9" x 13'5"))
Bedroom 3 (3.73m x 3.18m (12'3" x 10'5"))
Bedroom 4 (3.25m x 2.97m (10'8" x 9'9"))
Bedroom 5 (2.41m x 2.40m (7'11" x 7'10"))
Bathroom
SECOND FLOOR
Attic Room (7.37m x 5.61m (24'2" x 18'5"))
Store Room (3.18m x 2.08m (10'5" x 6'10"))
Cellar (5.44m x 1.80m (17'10" x 5'11"))
EXTERNAL
Rear Garden (28.93m x 11.56m (94'11" x 37'11"))



