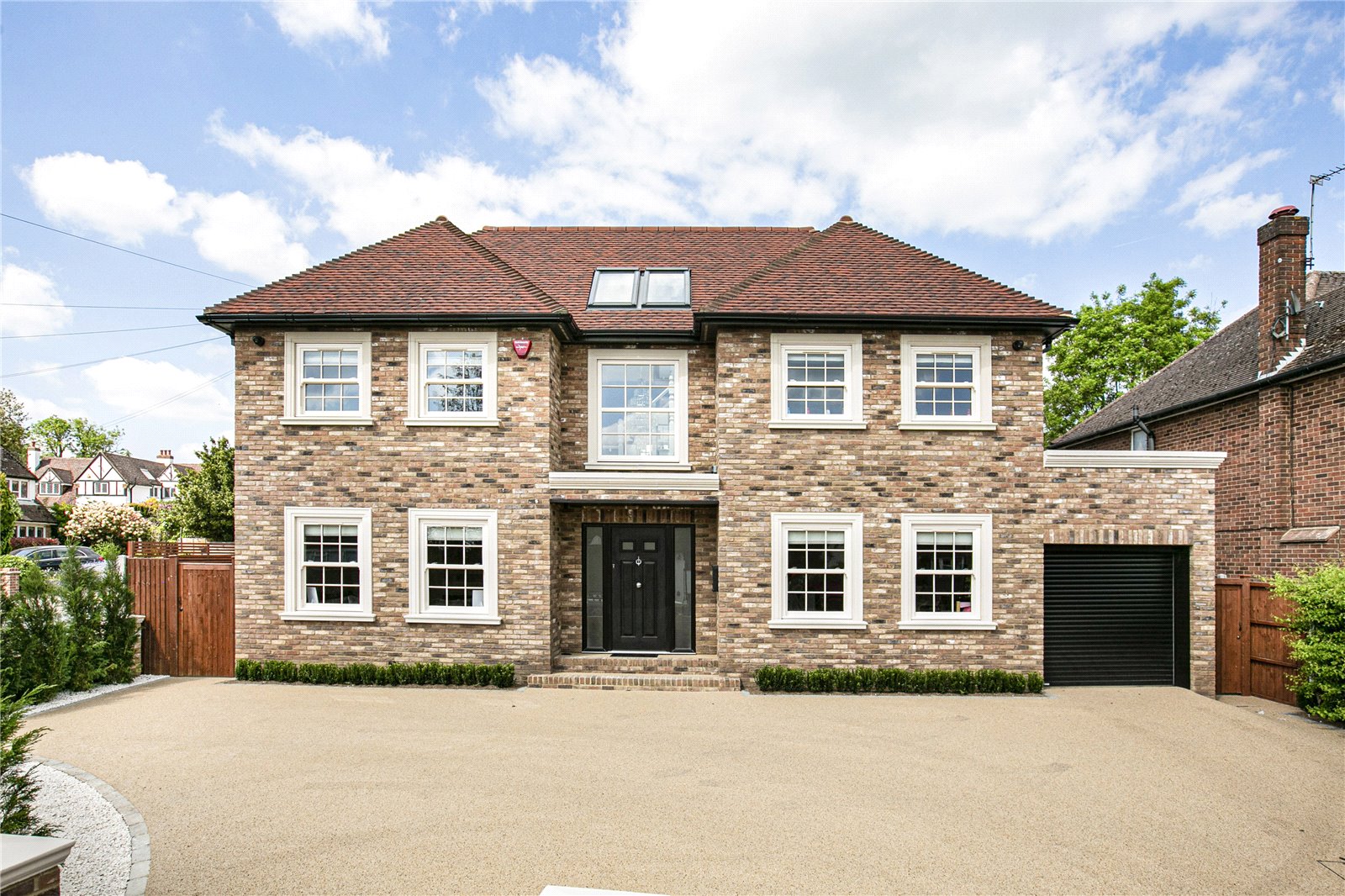The Grove, Brookmans Park
- Detached House, House
- 4
- 3
- 4
Key Features:
- Sole agents
- No onward chain
- Circa 3743 sq ft
- Underfloor heating
- Four bathrooms
- Garage
- Great location
Description:
NO ONWARD CHAIN. This fabulous four bedroom detached residence arranged over three floors offers circa 3743 sq ft of luxurious accommodation. Meticulously renovated and extended this fabulous home benefits from to the ground floor spacious reception hallway, amazing 37' open plan kitchen/family room, two reception rooms, office, utility room and guest cloakroom.
On the first floor there are three double bedrooms with en-suite and dressing room to bedroom two, further en suite to bedroom three and a family bathroom. The beautiful principal bedroom with stunning dressing area and en suite spans the entire second floor.
The rear garden is ideal for entertaining with wonderful seating area ideal for al fresco dining, artifical lawn and a wonderful studio. The frontage provides off street parking for several cars and allows access to the garage.
The Grove is a very sought after and quiet location running between Mymms Drive and Moffats Lane. The village of Brookmans Park hosts a variety of shops and restaurants with a popular gastro pub in the heart of the village. The mainline station provides a direct rail link to London Moorgate via Finsbury Park and Highbury & Islington. There are several excellent schools in the local area including Stormont, Lochinver House, Queenswood and Dame Alice Owen's.
Local authority: Welwyn & Hatfield
Council tax band: G
Reception Hallway (4.45m x 2.95m (14'7" x 9'8"))
Kitchen/Family Room (11.48m x 6.80m (37'8" x 22'4"))
Living Room (4.65m x 4.14m (15'3" x 13'7"))
Study/Playroom (4.65m x 4.22m (15'3" x 13'10"))
Office (2.34m x 2.20m (7'8" x 7'3"))
Utility Room (3.00m x 2.30m (9'10" x 7'7"))
Guest Cloakroom
First Floor Landing
Bedroom 2 (4.22m x 3.63m (13'10" x 11'11"))
Dressing area (4.22m x 3.28m (13'10" x 10'9"))
En-suite
Bedroom Three (4.20m x 4.00m (13'9" x 13'1"))
En-suite
Bedroom Four (4.20m x 3.35m (13'9" x 11'))
Family Bathroom (3.18m x 2.74m (10'5" x 9'))
Principal Bedroom/Dressing Area (9.35m x 6.00m (30'8" x 19'8"))
En-suite (3.33m x 3.05m (10'11" x 10'0"))
Garden Studio (7.14m x 6.30m (23'5" x 20'8"))



