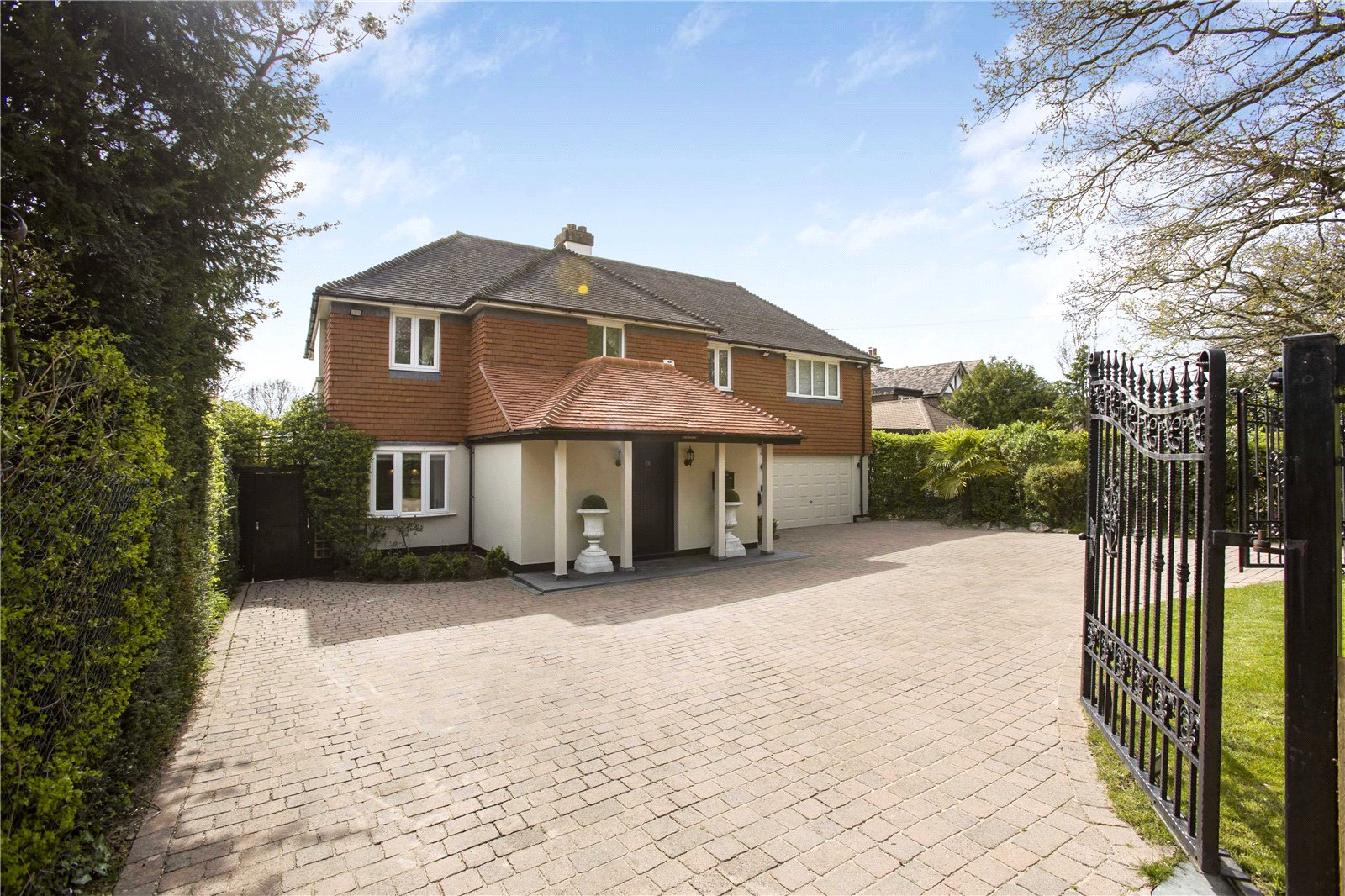The Ridgeway, Northaw
- Detached House, House
- 5
- 3
- 4
Key Features:
- IMPOSING DETACHED HOME
- FIVE BEDROOMS
- CIRCA 3800 sqft
- GATED ENTERANCE
- SPACIOUS
- LONDON SKYLINE VIEWS
Description:
A fabulous gated detached residence offering circa 3800 sq ft of versatile and modern living accommodation, situated on arguably one of the best locations in Hertfordshire.
With a contemporary feel, the family accommodation is extremely spacious with inviting and bright reception hallway a stunning open plan kitchen with a living and dining area. Further accommodation downstairs includes a study, and two other impressive reception rooms. There are 5 bedrooms with three of them having en suite facilities and there is also a family bathroom. A double integral garage with off street parking for several cars. The rear garden is in excess of 220 feet and backs onto green belt countryside with stunning views over the London sky line.
Within 5 minutes of Cuffley train station (40 minutes into central London) and an excellent selection of local convenience shops and restaurants. Also, within 10 minutes to the M25 so it has excellent travel links.
The property is ideally located in a popular residential location, convenient to local amenities, transport links and several highly regarded schools including Queenswood Girl's School and Lochinver House boy's school. The property also enjoys a delightful rural feel, being just footsteps from the Northaw Great Woods.
An abundance of sports facilities can also be found locally which include tennis, golf and horse riding.
Council Tax - H
Local Authority - Welwyn & Hatfield
Reception One (7.60m x 4.24m (24'11" x 13'11"))
Reception Two (5.70m x 3.63m (18'8" x 11'11"))
Reception Three (5.50m x 2.57m (18'1" x 8'5"))
Kitchen (5.80m x 3.66m (19'0" x 12'0"))
Conservatory (10.16m x 3.05m (33'4" x 10'0"))
Utility Room (4.50m x 2.26m (14'9" x 7'5"))
Bedroom (4.60m x 4.22m (15'1" x 13'10"))
En suite
Bedroom (6.20m x 3.66m (20'4" x 12'0"))
En suite
Bedroom (4.37m x 3.38m (14'4" x 11'1"))
En suite
Bedroom (5.94m x 2.80m (19'6" x 9'2"))
Bedroom (4.52m x 3.28m (14'10" x 10'9"))
Family Bathroom



