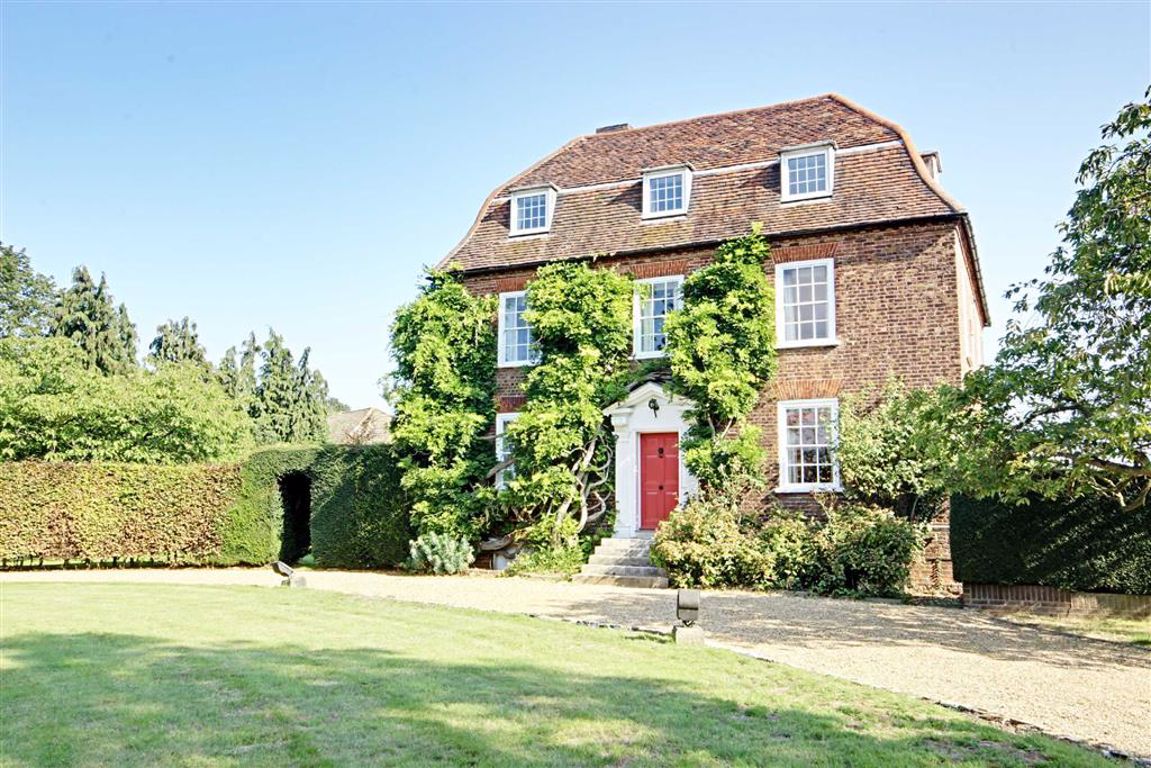Theobalds Park Estate, Old Park Ride
- Detached House
- 8
- 4
- 6
Key Features:
- GRADE II LISTED QUEEN ANNE HOUSE
- CHARACTER FEATURES
- SITUATED ON A PRIVATE GATED ESTATE
- SEPARATE SELF-CONTAINED
- ANNEX
- POOL HOUSE/ENTERTAINING COMPLEX
- GROUNDS APPROX 2.6 ACRES
- CONVENIENT DISTANCE FOR AIRPORTS & M25
Description:
Theobalds Manor is a grade II listed Queen Anne home boasting many character features with handsome exteriors of red brick and 12 pane sash windows located in an idyllic countryside setting the house is situated in the private and gated Theobalds estate with approx. 2.6 acres of private landscaped gardens
Theobalds Manor has ample living accommodation of circa 6259 sq ft with 8 bedrooms, the beautiful home also lends itself to entertaining with additional swimming pool and pool house complex and self-contained annex. To the exterior a sweeping carriage driveway, Tennis court and detached garaging,
Situated in Theobalds Estate which lies on the borders between Cheshunt and Waltham Cross, and has a long and illustrious history. The palace of Theobalds; was once a stately home to James I, and became one of his favourite residences. Theobalds Estate is conveniently located only 10 miles north of central London and just minutes away from J25 of the M25. Also, close by is Cheshunt and Cuffley mainline train stations providing access to Liverpool Street and Moorgate stations.
Floor plans should be used as a general outline for guidance only and do not constitute in whole or in part an offer or contract. Any intending purchaser or lessee should satisfy themselves by inspection, searches, enquires and full survey as to the correctness of each statement. Any areas, measurements or distances quoted are approximate and should not be used to value a property or be the basis of any sale or let. Floor Plans only for illustration purposes only – not to scale



