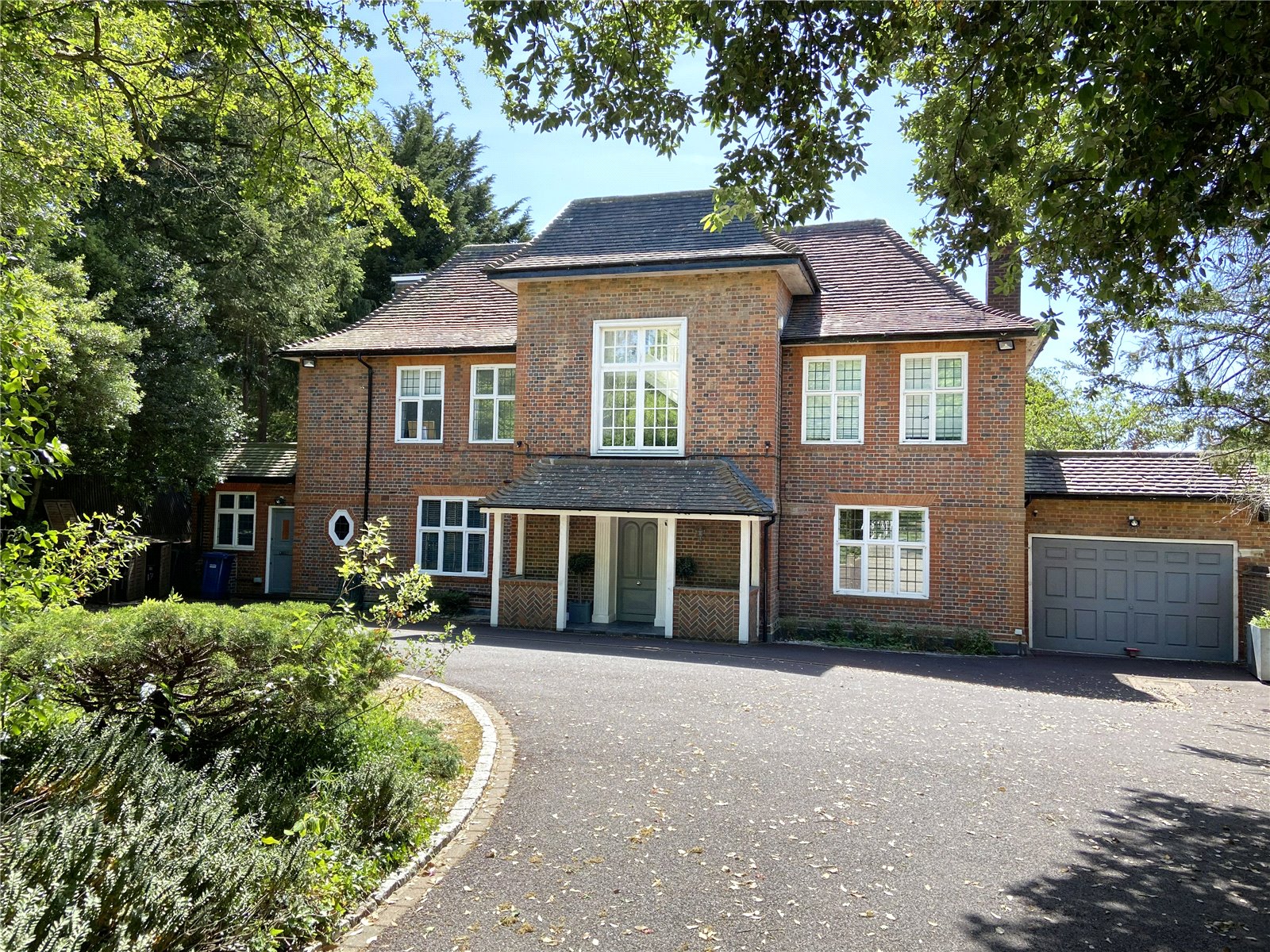Totteridge Village, Totteridge
- Detached House, House
- 5
- 4
- 4
Key Features:
- Sole agents
- Approx. 3/4 of an Acre Of Grounds
- South Facing Garden
- Large Swimming Pool
- Tennis Court (floodlight)
- Sauna
- Jacuzzi
- Changing Room With Shower and Toilet
- Stunning Gardens
- Perfect For Entertaining
Description:
As sole agents we have great pleasure to introduce to you some brief details of this wonderful home in Totteridge being on the south side of Totteridge Lane, in a premier location having 3/4 of an acre, south facing garden, 5 bedrooms, 4 bathrooms and 4 receptions.
Please contact Statons for further information, a bespoke brochure and viewing arrangements.
Council Tax Band H
Local Authority : Barnet Council
FREEHOLD
Entrance Hall
Guest Cloakroom
Kitchen/Breakfast Room
Utility Room
Separate WC
Family Room (6.40m x 5.28m (21' x 17'4"))
Dining Room/Drawing Room (8.90m x 6.76m (29'2" x 22'2"))
Master Bedroom (4.83m x 4.50m (15'10" x 14'9"))
Balcony/Terrace
En-suite Bathroom
Dressing Room
Bedroom 2 (6.63m x 3.40m (21'9" x 11'2"))
Bedroom 3 (4.20m x 4.06m (13'9" x 13'4"))
Family Bathroom
Shower Room
Bedroom 4 (5.18m x 4.60m (17' x 15'1"))
En-suite Bathroom
Bedroom 5 (4.85m x 4.50m (15'11" x 14'9"))
Carriage Driveway
Tandem Garage
Floodlit Hard Tennis Court
Heated Swimming Pool
South Facing Landscaped Rear Garden (Approx 80.77m)
Total Plot Approx 3/4 Acre



