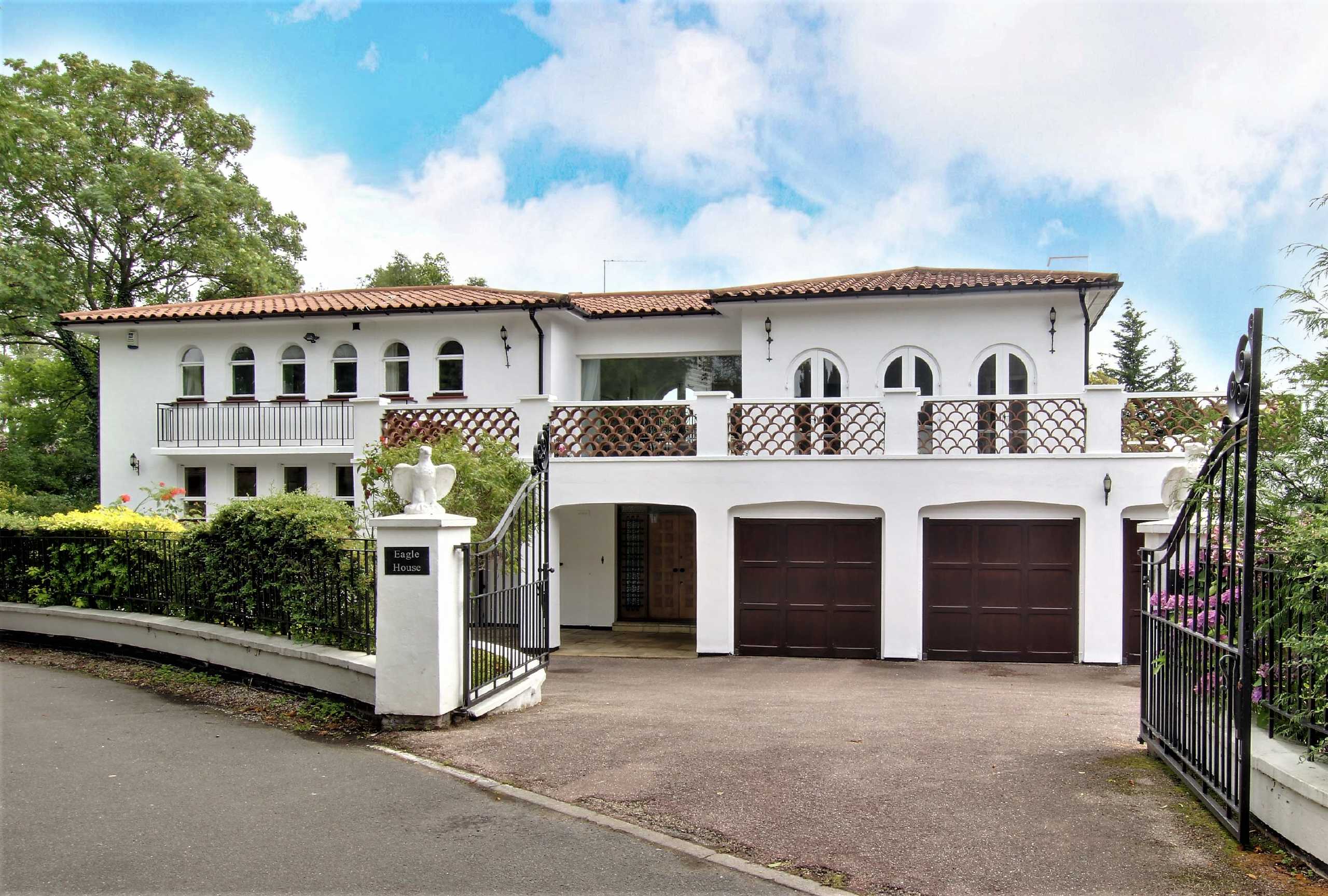Totteridge Village, Totteridge
- Detached House, House
- 4
- 4
- 4
Key Features:
- Detached family home
- Andalusian style villa
- Self contained annex
- Secluded gardens
- Integral garage
- Outdoor heated pool
- Pond
- Sought after location
- Gated
- Patio
Description:
A beautifully presented detached family home located in the heart of Totteridge Village.
The property is an Andalusian style villa offering bright and spacious accommodation ideal for family living and entertaining.
You enter into a welcoming reception hall which leads to the principle reception rooms. From the drawing room are three floor to ceiling french doors that lead to the terrace. There is a dining room, modern kitchen/breakfast room, family room and study.
There is the added advantage of a self-contained annexe comprising lounge, bedroom with en-suite and kitchen. Double doors from the lounge lead out to a covered terrace.
On the first floor are 3 bedrooms. The master suite comprises bedroom with three floor to ceiling french doors which lead to an extensive terrace, a luxurious en-suite bathroom and his and hers dressing rooms. The two further bedrooms both have en-suites and from the rear landing are doors leading to another terrace with views over the gardens.
The house is approached via an extensive gated driveway providing off street parking for a number of cars and leads to an integral garage.
The secluded gardens are beautifully landscaped with a variety of mature trees and flowering shrubs. To the rear of the property is a terrace which overlooks the pond, whilst to the southerly aspect is a private terrace with outdoor heated pool.
The property is situated in a private position in the heart of the ever popular Totteridge Village and offers convenient access to local schooling, transport links and a range of shops and restaurants including the Orange Tree Public House.
Local Authority: Barnet
Council Tax: H
FREEHOLD
Kitchen (4.83m x 3.80m (15'10" x 12'6"))
Dining Room (4.47m x 3.68m (14'8" x 12'1"))
Reception Room (8.23m x 5.50m (27'0" x 18'1"))
Study (2.97m x 2.90m (9'9" x 9'6"))
Diner (4.47m x 3.05m (14'8" x 10'0"))
Bedroom (3.30m x 2.87m (10'10" x 9'5"))
Garage (8.53m x 5.92m (28' x 19'5"))
Terrace (7.54m x 2.70m (24'9" x 8'10"))
Storage (2.41m x 2.30m (7'11" x 7'7"))
Bedroom (4.90m x 3.40m (16'1" x 11'2"))
Ensuite Bathroom
Bedroom (4.93m x 3.33m (16'2" x 10'11"))
Ensuite Bathroom
Ensuite Bathroom
Terrace (8.26m x 2.06m (27'1" x 6'9"))
Terrace (14.48m x 6.53m (47'6" x 21'5"))



