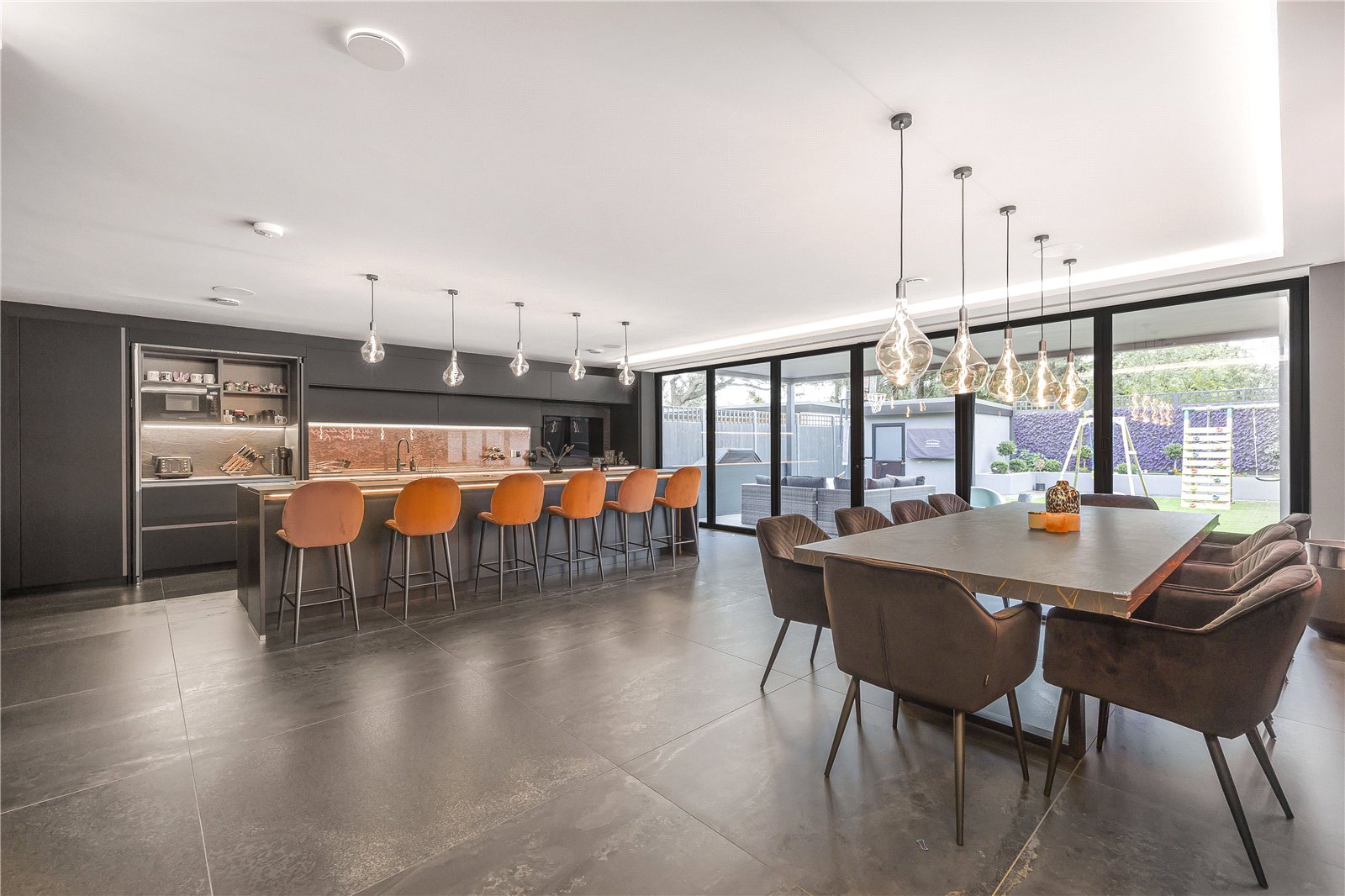Warner Close, Hadley Wood
- Detached House, House
- 6
- 4
- 5
Key Features:
- Sole agents
- 4 reception rooms
- 6 bedrooms
- 5 bathrooms
- Immaculately presented
- Off road parking
- Spacious living accommodation
Description:
This six bedroom detached Neo Georgian House is situated with a private gated close. The property is approx. 4,400 sq. ft and has been completely refurbished and extended throughout to the highest of standards. The house offers Smart home technology (Control 4) and has a flexible layout including a ground floor annex.
As you enter the property the reception hallway leads to a playroom, which could be used as a study. To the rear of the hallway there is a bank of storage cupboards which is ideal for coats and shoes and houses the air purifying system for the house. Then you come to the elegantly appointed guest WC. There is also a bespoke cinema room with bar area with a drinks fridge and a 5.2.2 surround sound with the option to either watch television or a drop down projector. To the front of the house is an annex or ground floor guest suite with its own kitchenette and ensuite shower room.
To the rear of the home there is a 900 sq. ft super room that has been designed to offer a family living space and a large kitchen diner, with an Italian designer kitchen with Dekton Work top, BORA induction hob and a teppanyaki grill. Furthermore, there is a Quooker tap, 2 Miele ovens, an integrated Miele dishwasher and two full height Fisher Paykal fridge freezers along with a full height wine fridge. There is also a concealed breakfast preparation area which also has an integrated Miele microwave. To Complete the ground floor there is a utility room that has two Miele washing machines and a dryer. The utility room leads directly into the double garage.
To the first floor there are 4 double bedrooms. Two of the guest bedrooms have ensuites which have all been appointed to the luxurious standard with high quality sanitary ware and fitments. The principal suite has a bespoke fitted walk-in dressing room and a luxurious ensuite shower room with separate WC and a dual vanity unit.
To the second floor there are a further two double bedrooms and a dressing room. There is also a walk-in shower room / WC. to complete this floor there is also a storeroom.
The rear garden is accessed via boiling doors which takes you out to a louvred pagoda. There is a covered resistance pool and an artificial lawn so the garden can be used all year around. There is a store room and guest WC for when you entertain. The garden also has been equipped with an outdoor television and speaker system.
To the front of the property there is block paved driveway to accommodate parking for multiple vehicles with direct access to the integral garage an side access to the rear garden.
Local authority: Enfield Council
Council tax band: H
Entrance Hall (8.20m x 6.20m (26'11" x 20'4"))
Play Room (4.60m x 3.05m (15'1" x 10'0"))
Downstairs WC
Cinema (6.73m x 4.60m (22'1" x 15'1"))
Living Room (6.78m x 4.20m (22'3" x 13'9"))
Kitchen/Diner (8.40m x 6.78m (27'7" x 22'3"))
Garage (5.20m x 5.03m (17'1" x 16'6"))
Guest Bedroom (4.57m x 3.20m (15' x 10'6"))
Ensuite
Utility Room (3.28m x 2.57m (10'9" x 8'5"))
Bedroom 1 (4.60m x 4.50m (15'1" x 14'9"))
Ensuite
Dressing Room (3.02m x 2.80m (9'11" x 9'2"))
Bedroom 2 (5.23m x 4.60m (17'2" x 15'1"))
Ensuite
Bedoom 4 (4.60m x 3.07m (15'1" x 10'1"))
Ensuite
Bedroom 3 (5.13m x 4.17m (16'10" x 13'8"))
Bedroom 6 (4.24m x 3.20m (13'11" x 10'6"))
Ensuite
Pool Room (3.50m x 2.70m (11'6" x 8'10"))



