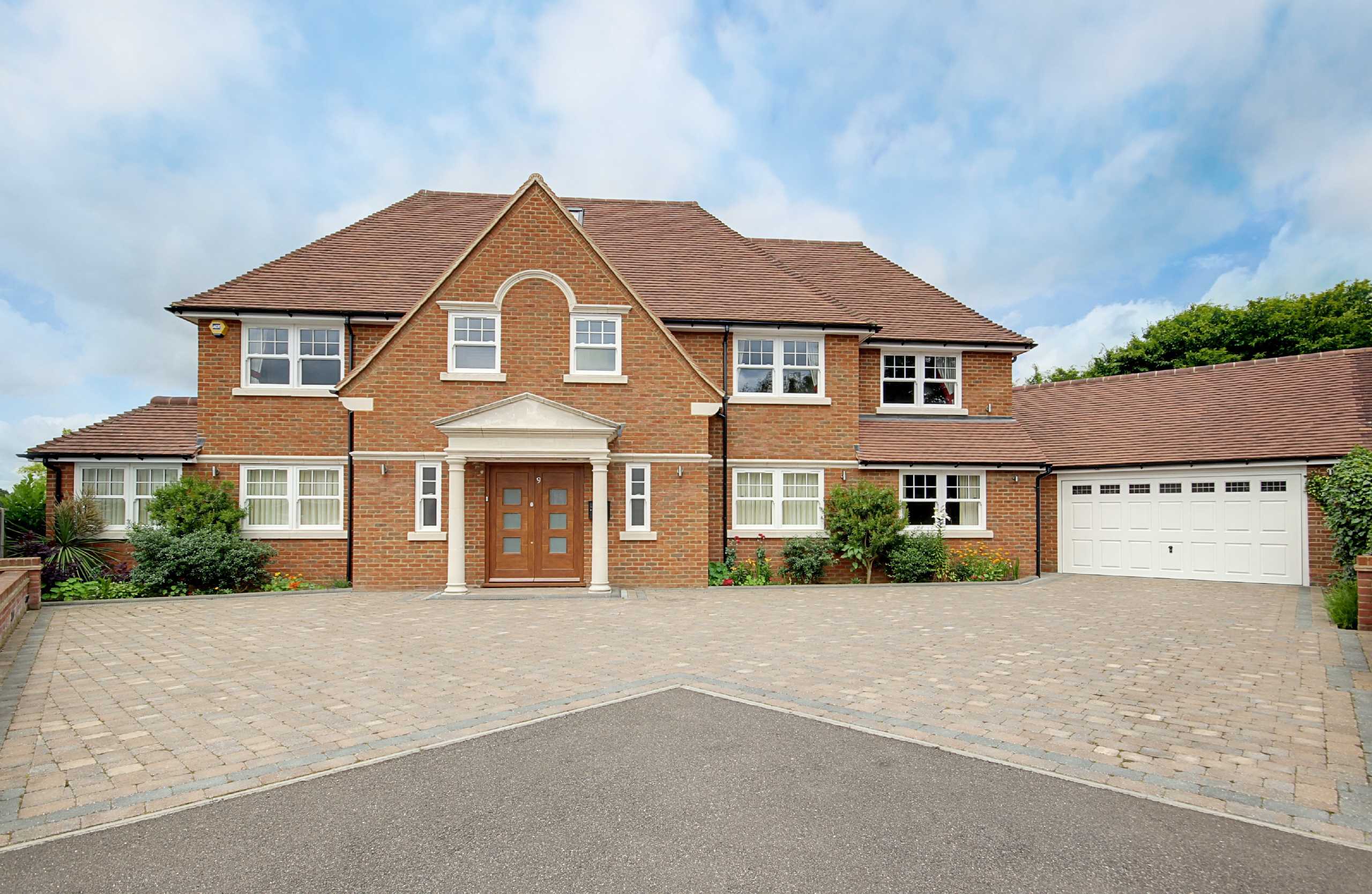Westwood Close, Little Heath
- Detached House, House
- 5
- 3
- 5
Key Features:
- Sole Agents
- 5 bedroom family home
- En suite facilities to all bedrooms
- Arranged over 2 floors
- 58' Kitchen/Family room
- Off road parking for several vehicles
- Cul de sac location
- Well maintained rear garden
Description:
This exceptional detached residence boasts circa 4200 sq ft of high specification accommodation arranged over two floors and backing onto fields.
5 bedrooms all with en-suites; 3 reception rooms; Tilted box sash windows, Under floor heating on the ground floor and all en-suites: 'Poggenpohl' kitchen; Quartz work surfaces; Induction hob / 2 hot plates / steam oven; Bi-folding doors from kitchen and family area; Surround sound in living room, family room and kitchen; Large secluded rear garden with Indian sandstone tiled patio; Backing onto fields.
Set within a cul de sac within close proximity to Lochinver school and local transport and shopping amenities. It also benefits from easy access to the A1 (M) junction 6 and there is a wide choice of mainline rail stations, all offering fast and regular services to Kings Cross. The surrounding area offers an abundance of equestrian facilities and golf courses.
Local Authority: Hertsmere
Council tax band: H
FREEHOLD
Hallway (7.00m x 4.83m (23' x 15'10"))
Living Room (6.02m x 5.40m (19'9" x 17'9"))
Kitchen/Family Room (17.78m x 9.88m (58'4" x 32'5"))
Dining Room (5.50m x 2.92m (18'1" x 9'7"))
Utility Room (6.80m x 3.66m (22'4" x 12'0"))
Bedroom 1 (6.45m x 4.30m (21'2" x 14'1"))
Ensuite (2.82m x 2.67m (9'3" x 8'9"))
Bedroom 2 (5.64m x 4.27m (18'6" x 14'0"))
Ensuite
Bedroom 3 (4.45m x 3.53m (14'7" x 11'7"))
Ensuite (2.82m x 1.75m (9'3" x 5'9"))
Bedroom 4 (4.40m x 2.95m (14'5" x 9'8"))
Ensuite (2.29m x 1.85m (7'6" x 6'1"))
Bedroom 5 (5.50m x 3.63m (18'1" x 11'11"))
Ensuite (2.34m x 1.85m (7'8" x 6'1"))



