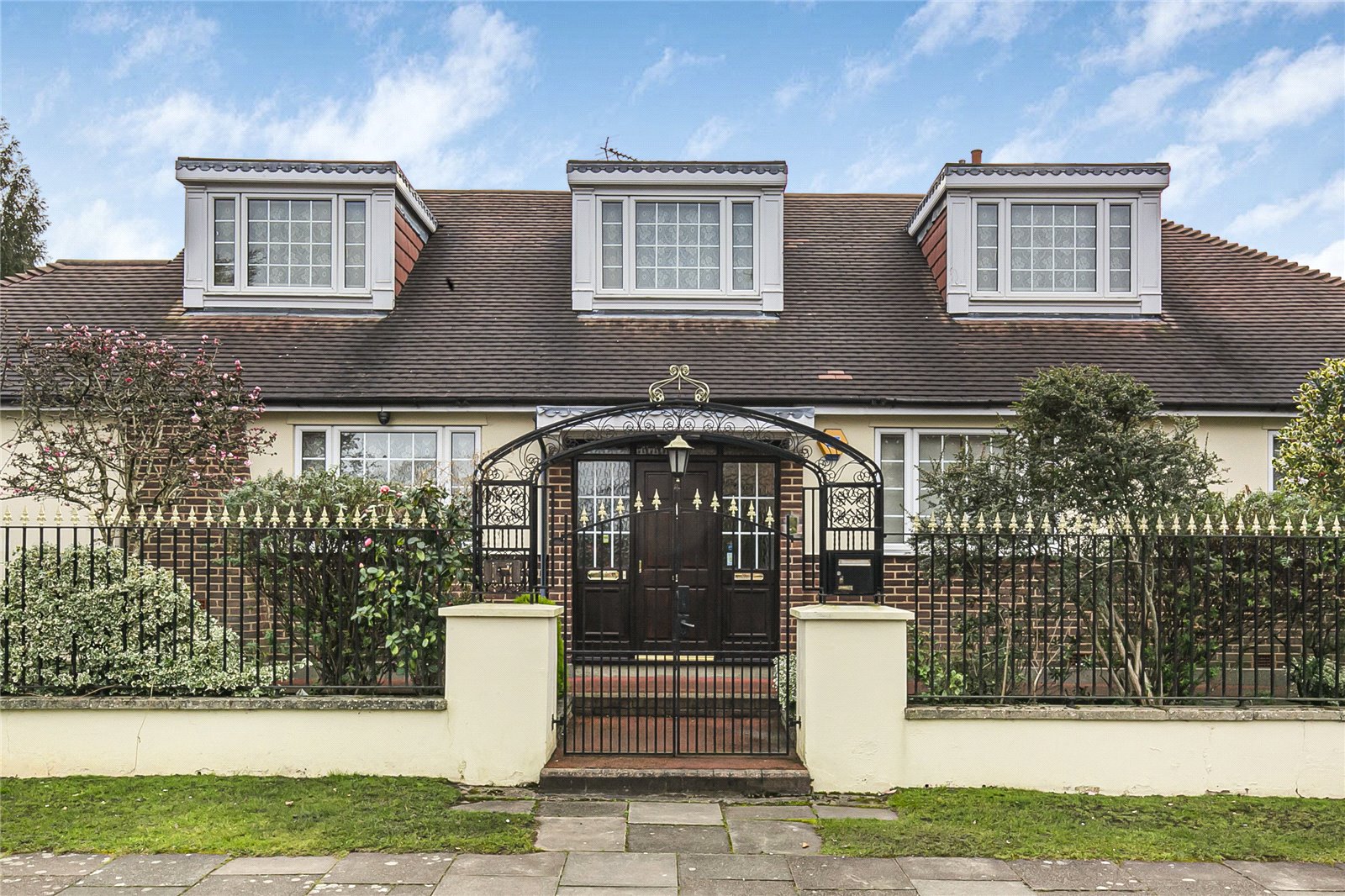Seaforth Gardens, London
- Detached House, House
- 4
- 4
- 3
Key Features:
- Sole agents
- 4 bedrooms
- Detached chalet bungalow
- Off road parking
- Swimming pool
- Well maintained rear garden
- 3 receptions
Description:
A stunning Chalet style four-bedroom detached home offering Circa 3581 Sqft located on of Winchmore Hills premier roads and is within a short walk of Winchmore Hill Green. The property offers spacious living accommodation and entertaining spaces benefiting from an indoor swimming pool and leisure suite.
The property boasts a spacious entrance hall with a feature sweeping staircase. A large living room giving access to the formal dining room and kitchen with separate utility room. A sunroom with doors leading to the manicured garden and indoor heated swimming pool with sauna, changing room and toilet facilities. Integral access to the double garage. The ground floor also benefits from two bedrooms one with en-suite facilities. One of which is currently being used as a further TV room. To the first floor there is a large principal suite with en-suite and two walk in wardrobes and aircon. A fourth bedroom with en-suite also benefits from aircon.
The property is approached via a gated entrance and has parking for several cars. The private gardens are well maintained and mainly laid to lawn with a feature Japanese coy pond and patio dining area.
Location:- The house is situated off Broad Walk within easy reach on Winchmore Hill main line station and Winchmore Hill Green with its restaurants and clothes boutiques. Winchmore Hill mainline station offers a regular service into Moorgate with a journey time of approximately 30 minutes. Southgate underground station (Piccadilly Line) is about one mile away. The M25, which provides links to major motorways including the M1 and A1M and major airports including Heathrow, Luton and Stansted, is approximately six miles distant. Education is well catered for in the area as are recreational facilities which include Enfield and Bush Hill Park Golf Club and several Tennis Clubs.
Local authority: Enfield
Council tax band: G
Entrance Hall (6.02m x 4.14m (19'9" x 13'7"))
Cloakroom
Bedroom 2 (4.14m x 4.00m (13'7" x 13'1"))
Ensuite (2.70m x 2.44m (8'10" x 8'0"))
Bedroom 3 (4.45m x 3.66m (14'7" x 12'0"))
Utility Room (2.70m x 1.90m (8'10" x 6'3"))
Kitchen (4.14m x 3.66m (13'7" x 12'0"))
Dining Room (9.00m x 3.76m (29'6" x 12'4"))
Living Room (8.08m x 4.10m (26'6" x 13'5"))
Sun Room (4.98m x 3.66m (16'4" x 12'0"))
Pool Room (9.12m x 1.83m (29'11" x 6'0"))
Inner Hall
Shower Room
Separate WC
Garage (5.82m x 5.70m (19'1" x 18'8"))
Bedroom 1 (7.09m x 4.00m (23'3" x 13'1"))
Dressing Room (3.02m x 1.90m (9'11" x 6'3"))
Ensuite (3.73m x 1.90m (12'3" x 6'3"))
Bedroom 4 (4.06m x 2.80m (13'4" x 9'2"))
Ensuite



