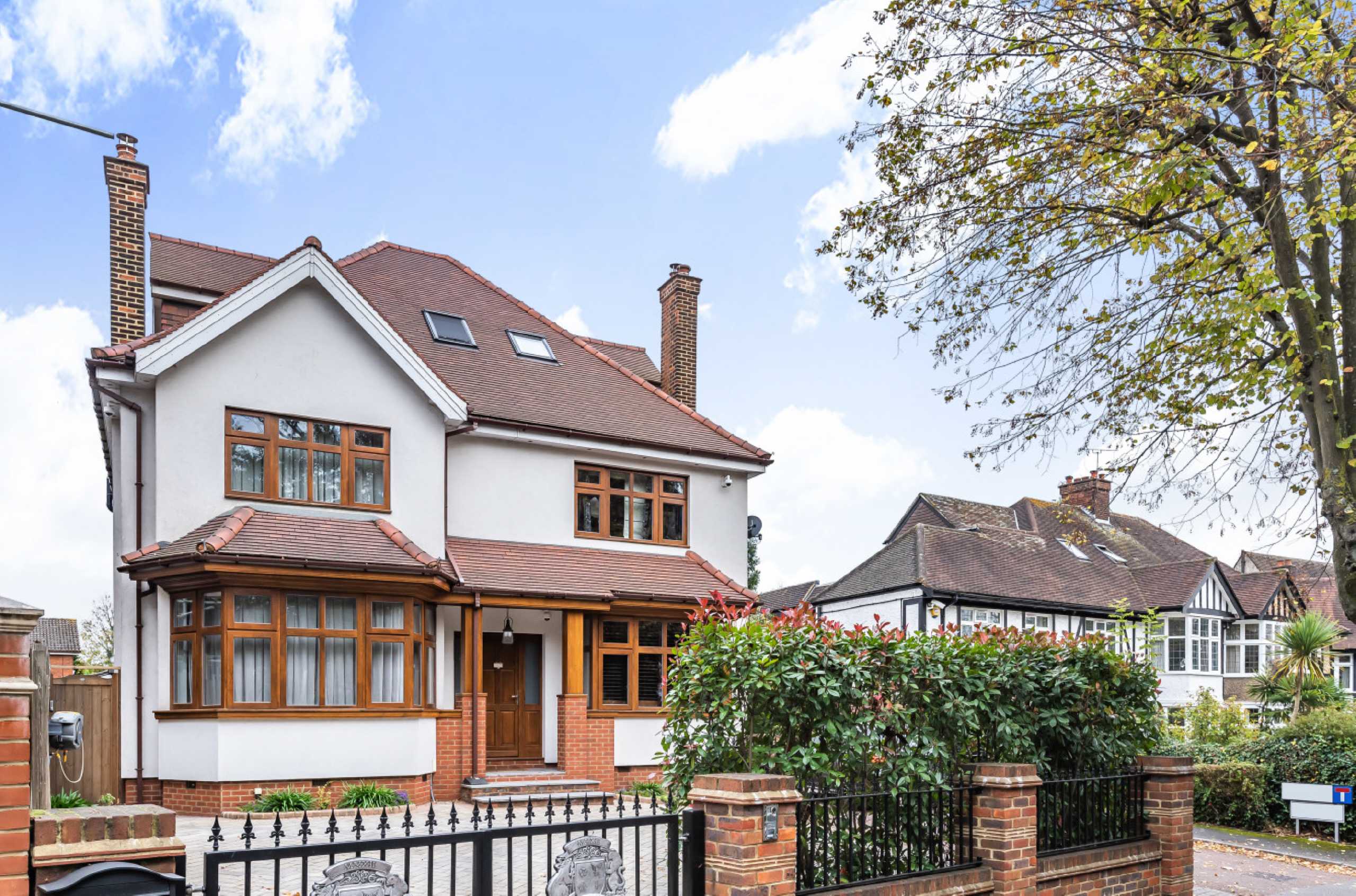Friern Barnet Lane, Whetstone
- Detached House, House
- 6
- 4
- 5
Key Features:
- Sole Agents
- Beautifully Presented Family Home
- Set On Premier Road
- 6 Bedrooms
- 5 Bathrooms
- 4 Reception Rooms
- Self Contained Annex
- Easterly Facing Rear Garden
- Carriage Drive
- Off Street Parking
Description:
This beautifully presented six bedroom family home is ready to move in to and is located on one of Whetstone's premier roads. As you approach the property you are greeted by a gated carriage drive frontage leading to a large block paved driveway with off street parking for three cars.
On entering the home you are welcomed by a spacious entrance hall finished with oak flooring and you will also notice the high ceilings, both of which are continued throughout the property.
To the right of the entrance hall there is a bright fully fitted snug/office with a working log burner and fitted office furniture. Across the hall you are led into a formal lounge with log burner and a large bay window and double doors leading to the kitchen/diner. The kitchen is fitted to a high standard complete with granite counter tops, Miele appliances including extractor fan, dishwasher, built in microwave with steam oven, built in coffee machine and warming drawer plus a Leibherr wine fridge. In addition there is a Rangemaster dual fuel oven with teppanyaki, grill and warmer drawer, the Quooker mixer tap gives boiling hot water and cold drinking water and the cold water side has a built in water filter system. A laundry room is also just off the kitchen with Miele washing machine and dryer. The dining area is open plan within the kitchen and leads out to the garden via bi-folding doors. There is a second reception room off the hallway which in turn leads to the conservatory/garden room also with a log burner.
To the first floor there are four double bedrooms, the principal bedroom is large with a double size en suite shower room finished to a high standard with granite counter tops, Villeroy & Boch sinks, Hansgrohe chrome taps and his and hers sinks, bidet and the toilet has a heated seat. Circling round the en suite are fitted wardrobes to complete the dressing area. Bedroom two has a beautiful bay window with fitted wardrobes and an en suite shower room. Bedroom three and four have fitted wardrobes and both share the four piece family bathroom comprising of bath, walk in shower, toilet and basin.
To the second floor there are two guest double bedrooms with their own en suite showers, each room also having fitted wardrobes and space for double beds.
The Easterly facing rear garden is approximately 60ft in length, mainly laid to lawn with a pathway to the fully functioning annex.
The self-contained annex offers a fully integrated kitchen complete with Neff appliances and granite counter tops, separate reception room, one bedroom and a garage with oak flooring and American white oak doors and windows.
Location is superb, close to North Middlesex Golf Club, Friary Park, Whetstone High Road and transport links including Totteridge & Whetstone underground (Northern Line) and Oakleigh Park Mainline station. (Moorgate and Kings Cross Approx 25 mins).
Council Tax Band G
Local Authority : Barnet Council
Entrance Hall
Guest Cloakroom
Reception Room (6m into bay x 4.22m10max.)
Reception Room (5.1m9max. x 4.78m8max.)
Kitchen/Breakfast Room (8.48m10max. x 4.95m3max.)
Conservatory (5.13m x 3.50m (16'10" x 11'6"))
Study (3.45m x 3.28m (11'4" x 10'9"))
FIRST FLOOR:-
Principal Bedroom (5.54m2max. x 4.37m into bay)
En Suite Bathroom
Bedroom 2 (3.73m x 3.60m (12'3" x 11'10"))
En Suite Shower Room
Bedroom 5 (4.24m x 3.43m (13'11" x 11'3"))
Bedroom 6 (4.06m x 3.28m (13'4" x 10'9"))
Family Bathroom
SECOND FLOOR:-
Bedroom 3 (5.64m6max. x 2.87m5max.)
Bedroom 4 (5.61m x 2.82m (18'5" x 9'3"))
En Suite Shower Room
ANNEXE:-
Reception Room (4.32m x 3.25m (14'2" x 10'8"))
Kitchen (3.53m x 2.74m (11'7" x 9'))
Bedroom (3.23m x 2.57m (10'7" x 8'5"))
Bathroom
Garage (4.42m x 3.18m (14'6" x 10'5"))



