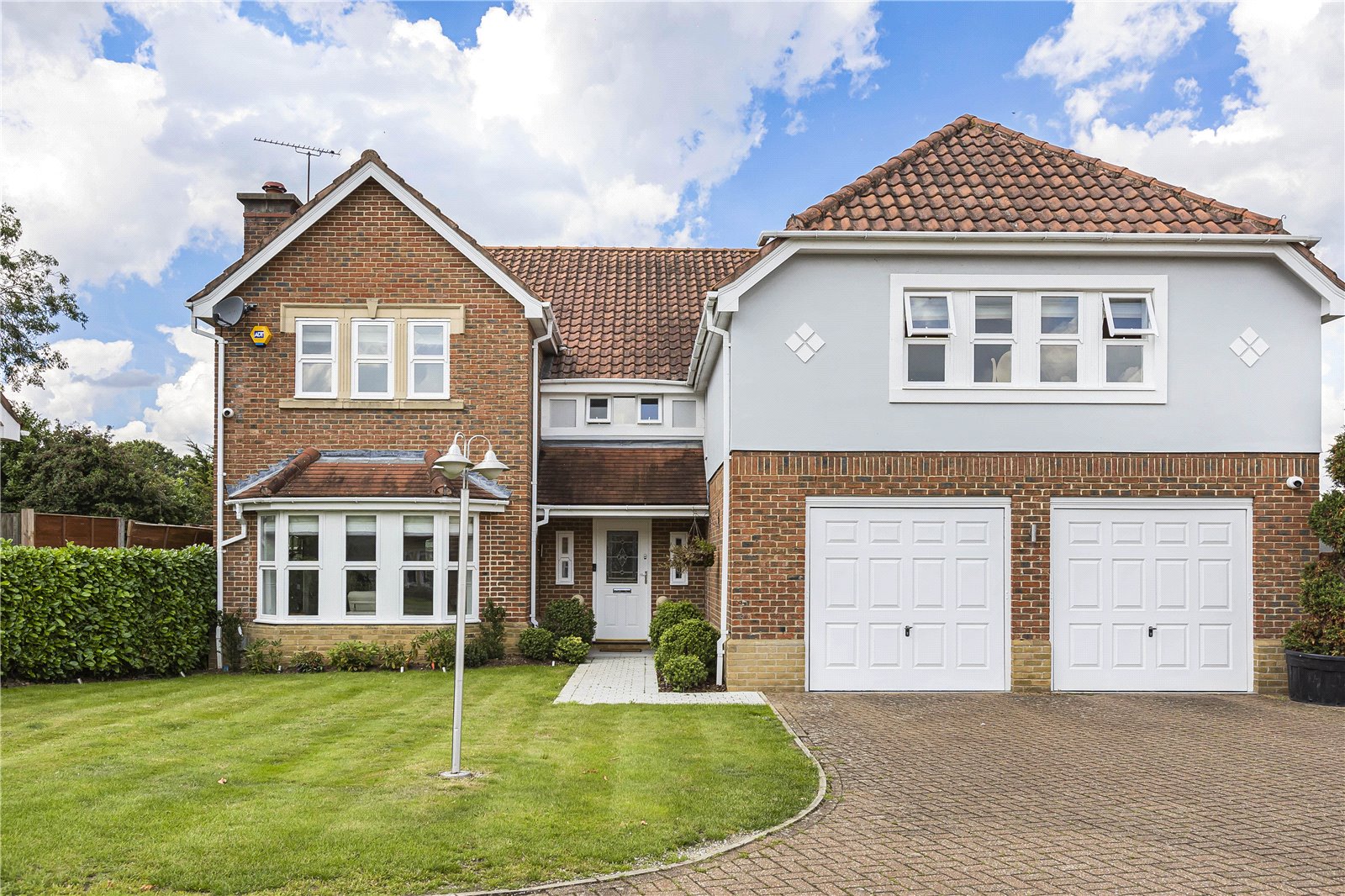Poets Gate, Goffs Oak
- Detached House, House
- 5
- 3
- 3
- Freehold
Key Features:
- Circa 3229 sq ft
- Five bedrooms
- Three reception rooms
- Three bathrooms
- Conservatory
- Double garage
Description:
This fabulous five-bedroom detached residence offers circa 3229 sq ft of modern and versatile accommodation.
On the ground floor there is a spacious reception hallway, three reception rooms, lovely kitchen/breakfast room, conservatory and guest cloakroom.
The first floor has five bedrooms (Bedroom five currently used as a study) and three bathrooms.
The lovely west facing wrap around rear garden is mainly laid to lawn with shrub borders, paved patio area, external lighting , raised ornamental pond and sides onto Greenbelt. The frontage provides off street parking and allows access to the double integral garage.
Poets Gate is a quiet cul de sac in the highly regarded area of St James in Goff's Oak. An excellent variety of local amenities including schools, shops and transport links including the M25 and mainline rail station (Cuffley) are all nearby.
Broxbourne Borough Council
Council Tax Band G
Freehold
Hallway (4.72m x 3.50m (15'6" x 11'6"))
Living Room (6.30m x 4.00m (20'8" x 13'1"))
Formal Dining Room (4.62m x 3.30m (15'2" x 10'10"))
Family Room (6.48m x 3.50m (21'3" x 11'6"))
Kitchen/Breakfast Room (5.70m x 4.75m (18'8" x 15'7"))
Dining Area (4.37m x 3.48m (14'4" x 11'5"))
Conservatory (3.40m x 3.25m (11'2" x 10'8"))
Utility Room
Guest Cloakroom
Stairs to FIRST FLOOR
Bedroom 1 (6.70m x 3.86m (22' x 12'8"))
Ensuite Bathroom (3.66m x 2.77m (12'0" x 9'1"))
Sauna (1.14m x 1.12m (3'9" x 3'8"))
Bedroom 2 (4.62m x 3.25m (15'2" x 10'8"))
Ensuite Bathroom (2.60m x 2.60m (8'6" x 8'6"))
Bedroom 3 (5.36m x 4.04m (17'7" x 13'3"))
Jack and Jill Bathroom (2.36m x 1.50m (7'9" x 4'11"))
Bedroom 4 (5.00m x 3.56m (16'5" x 11'8"))
Study / Bedroom 5 (3.58m x 3.30m (11'9" x 10'10"))
Ensuite Toilet
EXTERNALLY
Rear Garden (19.48m x 12.98m (63'11" x 42'7"))
Integral Double Garage (6.90m x 6.32m (22'8" x 20'9"))



