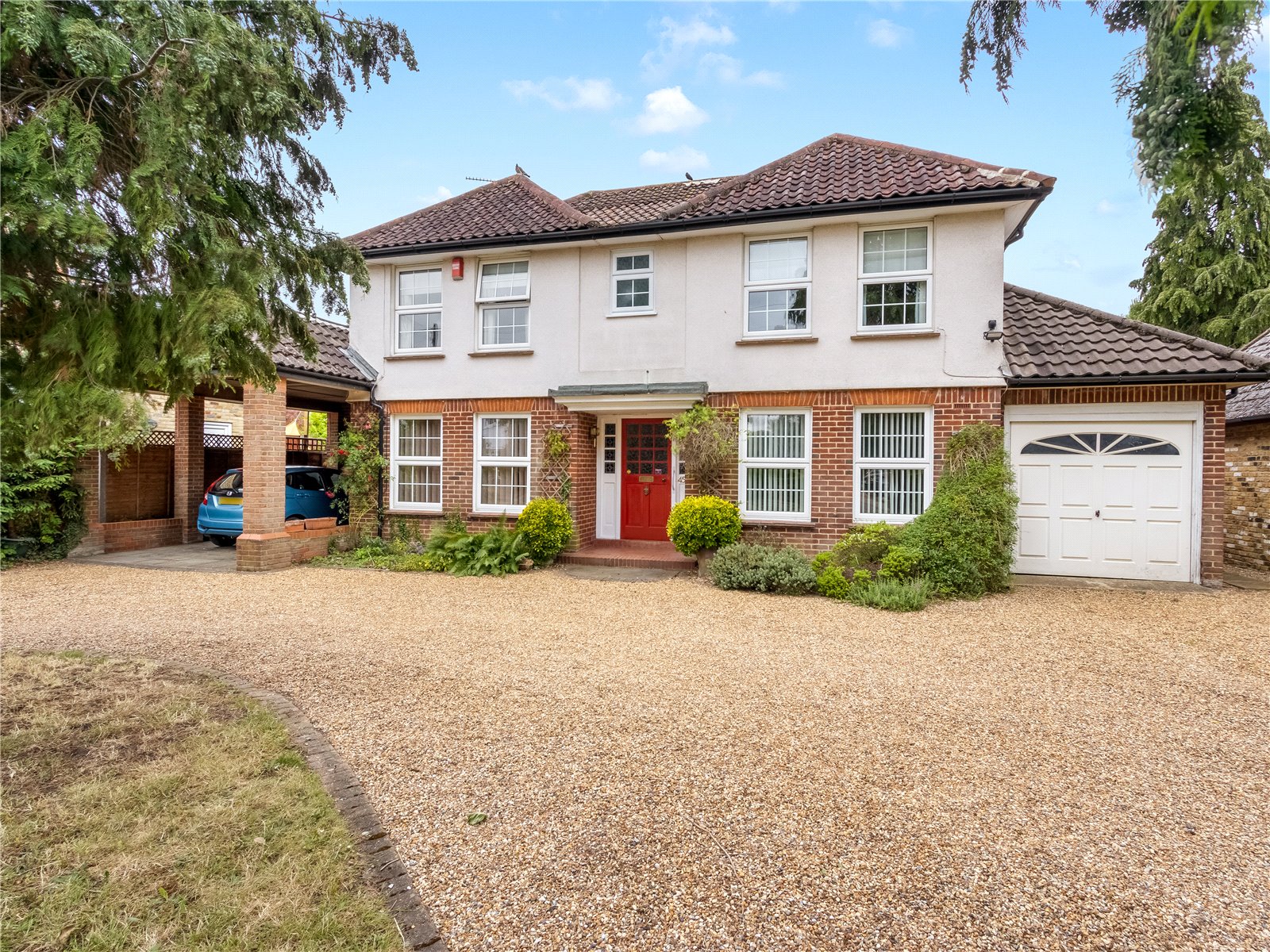Osborne Road, Little Heath
- Detached House, House
- 4
- 3
- 2
- Freehold
Key Features:
- Wonderful character family home
- Circa 2467 sq ft
- Scope to extend (Subject to planning permission)
- Garage
- Four bedrooms
- Three recption rooms
- Great location
Description:
This wonderful detached character residence which boasts approximately 2467 sq ft of accommodation and also offers scope to extend subject to planning permission.
The ground floor has a welcoming reception hallway, three spacious reception rooms, kitchen/breakfast room and guest cloakroom. On the first floor there are four bedrooms with the principal bedroom having an en-suite, and a family bathroom. The rear garden has a paved seating area ideal for entertaining with the remainder laid mainly to lawn. There is a further gravel and paved patio with ornamental pond and rockery. The frontage has an impressive carriage drive providing parking for several cars and allowing access to the garage and the carport.
Osborne Road is situated between Hawkshead Road & Darkes Lane, within easy access of Potters Bar's many amenities including it's mainline rail station with fast links into London Kings Cross (approx 20 minutes). Brookmans Park is a short drive in the opposite direction. Local schooling includes Lochinver House school (Boys), Stormont (Girls) & Queenswood (Girls) & in the state sector Little Heath Primary, Chancellors & Mount Grace. Junction 23 of the M25 & the A1(M) are approx 2 miles distant, providing excellent local transport links.
Welwyn & Hatfield
Council tax band G
Freehold
GROUND FLOOR
Lounge (8.33m x 5.05m (27'4" x 16'7"))
Kitchen / Breakfast Room (6.43m x 2.70m (21'1" x 8'10"))
Dining Area (4.06m x 3.80m (13'4" x 12'6"))
Dining Room (4.57m x 3.80m (15' x 12'6"))
Office/ Study (3.80m x 2.72m (12'6" x 8'11"))
Guest wc
FIRST FLOOR
Bedroom (4.83m x 3.86m (15'10" x 12'8"))
En Suite
Bedroom (4.60m x 3.89m (15'1" x 12'9"))
Bedroom (3.89m x 3.10m (12'9" x 10'2"))
Bedroom (2.95m x 2.87m (9'8" x 9'5"))
Bathroom (3.58m x 1.96m (11'9" x 6'5"))
OUTSIDE
Garden Approx
Garage (5.08m x 2.46m (16'8" x 8'1"))
Carport (6.15m x 3.50m (20'2" x 11'6"))



