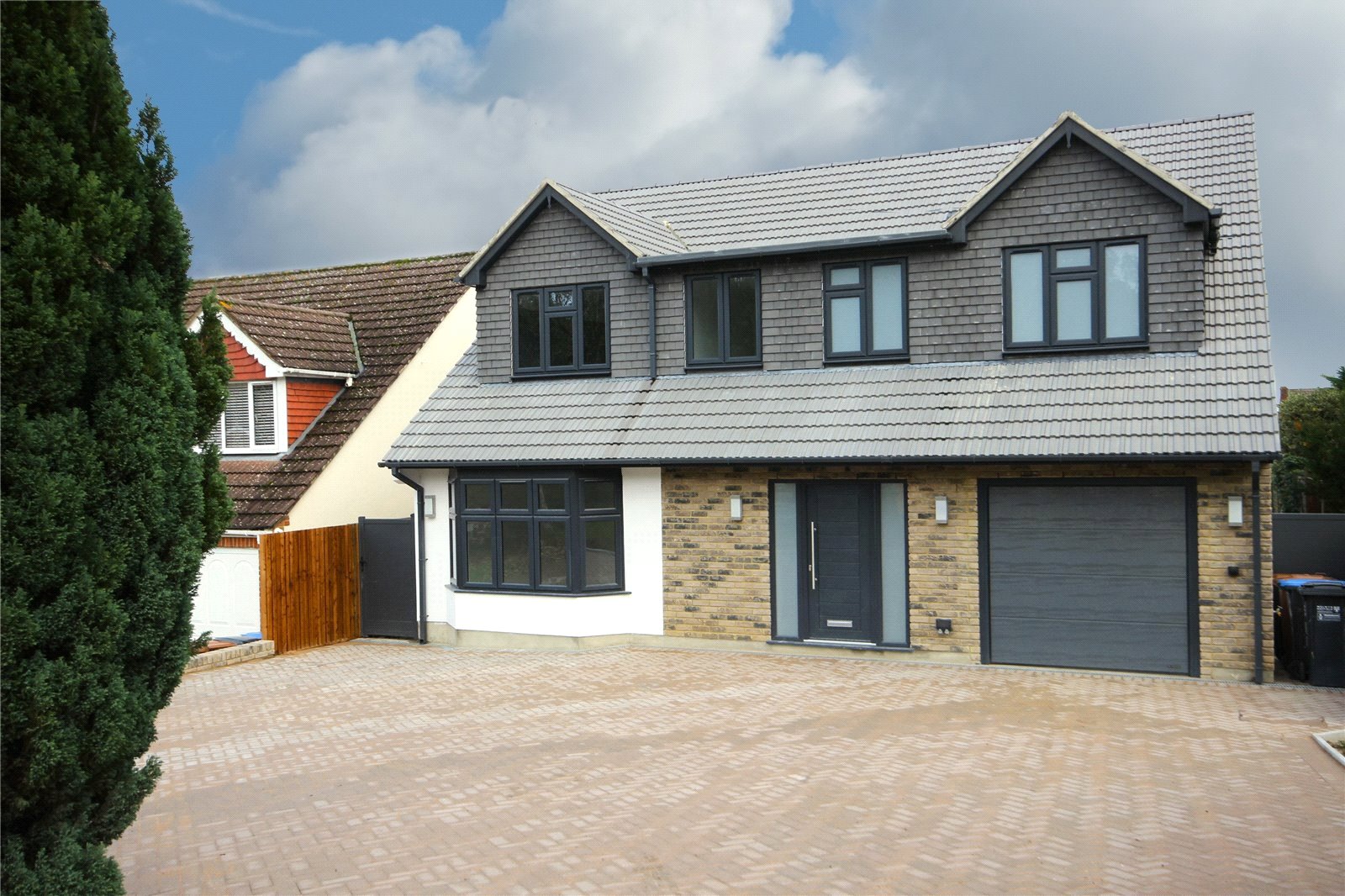Coulter Close, Cuffley
- Detached House, House
- 4
- 2
- 2
- Freehold
Key Features:
- Sole agent
- No onward chain
- Cul de sac location
- Four bedrooms
- Two bathrooms
- Wonderful kitchen/family room
Description:
NO ONWARD CHAIN. This fabulous four bedroom family home has been extended and completely renovated, offering circa 2100 sq ft of modern luxurious accommodation arranged over two floors.
The ground floor has spacious reception hallway, living room, fabulous super room incorpating kitchen/dining/family room, utility and guest cloakroom. On the first four there are four bedrooms with en suite to principal bedroom and family bathroom.
Situated in a quiet cul de sac in Cuffley village benefitting from excellent road and rail links. Cuffley main line station with regular services to Moorgate in 35 minutes. Potters bar is approx. 3 miles away and offers a more comprehensive range of shops and amenities with the mainline rail station providing services to both London Kings Cross and Moorgate in 18 minutes and 35 minutes respectively.
Central London is approximately 20 miles away and the property is ideally placed for access to the national motorway network via the M25 or A1.
There is an excellent selection of schools nearby including Queenswood, Stormont, Lochinver House and Haileybury.
Local Authority: Welwyn & Hatfield
Council Tax Band: F
FREEHOLD
GROUND FLOOR
Hallway (4.37m x 3.70m (14'4" x 12'2"))
WC
Living Room (4.37m x 3.15m (14'4" x 10'4"))
Kitchen/Dining/Family Room (9.98m x 6.78m (32'9" x 22'3"))
Utility Room (2.95m x 2.54m (9'8" x 8'4"))
Storage
Garage (5.10m x 2.95m (16'9" x 9'8"))
FIRST FLOOR
Bedroom 1 (9.86m x 3.28m (32'4" x 10'9"))
Storage
Storage
Storage
Storage
Ensuite Bathroom (2.97m x 2.74m (9'9" x 9'))
Bathroom (2.77m x 1.88m (9'1" x 6'2"))
Bedroom 3 (3.86m x 3.15m (12'8" x 10'4"))
Storage
Storage
Storage
Storage
Storage
Bedroom 2 (4.32m x 2.84m (14'2" x 9'4"))
Storage
Storage
Bedroom 4 (2.87m x 2.34m (9'5" x 7'8"))
EXTERIOR
Garden (16.60m x 13.18m (54'6" x 43'3"))



