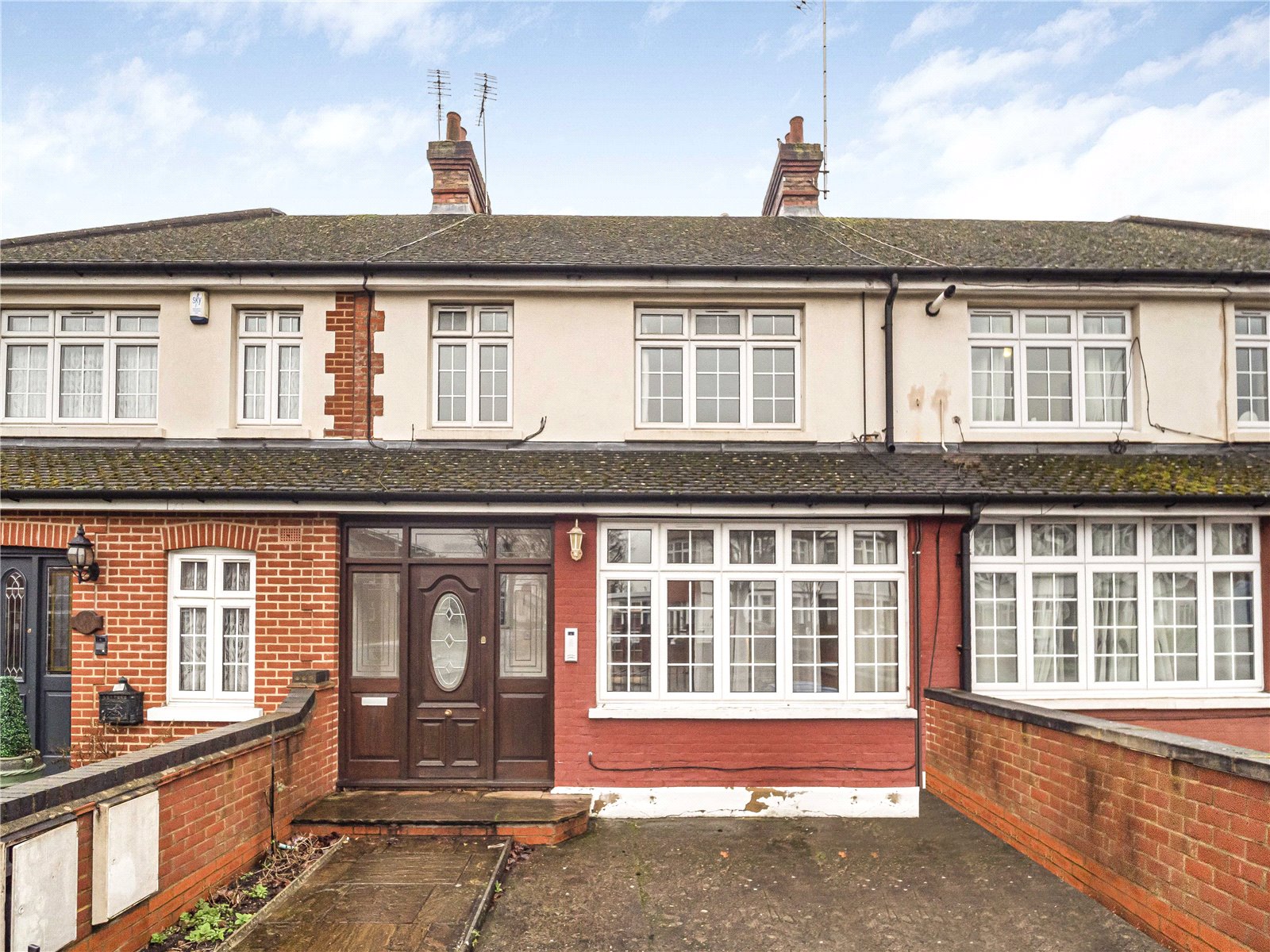Bourne Hill, London
- House, Terraced House
- 6
- 2
- 3
- Freehold
Key Features:
- CHAIN FREE
- SIX BEDROOMS
- UTILITY ROOM
- DOWNSTAIRS BATHROOM
- CLOSE TO TRANSPORT LINKS
Description:
This six bedroom property located in Palmers Green is the perfect investment opportunity.
This large house is split over three floors and boasts over 1,800 sq. ft and has potential to develop into three units STPP.
The downstairs space consists of a separate reception room, ground floor kitchen, bathroom, utility room and two separate bedrooms.
The first floor has four bedrooms and family bathroom along with a separate reception, kitchen and bathroom located on the top floor of the property.
Located between Winchmore Hill and Palmers Green this property is close to Palmers Green Shopping Centre, Palmers Green Station and Winchmore Hill Station.
Council Tax - E
Local Authority - Enfield
GROUND FLOOR
Entrance Hall
Hallway (4.24m x 1.93m (13'11" x 6'4"))
Reception Room (4.57m x 3.86m (15' x 12'8"))
Storage
Bathroom (2.29m x 1.96m (7'6" x 6'5"))
Utility Room
Kitchen (2.95m x 2.40m (9'8" x 7'10"))
Bedroom (3.40m x 3.15m (11'2" x 10'4"))
Bedroom (4.20m x 2.36m (13'9" x 7'9"))
Storage
FIRST FLOOR
Landing
Bathroom (1.98m x 1.68m (6'6" x 5'6"))
Bedroom (3.05m x 2.95m (10'0" x 9'8"))
Bedroom (4.04m x 2.67m (13'3" x 8'9"))
Bedroom (2.70m x 2.67m (8'10" x 8'9"))
Bedroom (3.89m x 2.97m (12'9" x 9'9"))
Storage
SECOND FLOOR
Reception Room (7.52m x 3.48m (24'8" x 11'5"))
Kitchen (4.00m x 2.24m (13'1" x 7'4"))
Storage
Bathroom (2.36m x 1.63m (7'9" x 5'4"))
EXTERIOR
Front Garden (5.5m)
Garden (5.92m x 3.12m (19'5" x 10'3"))



