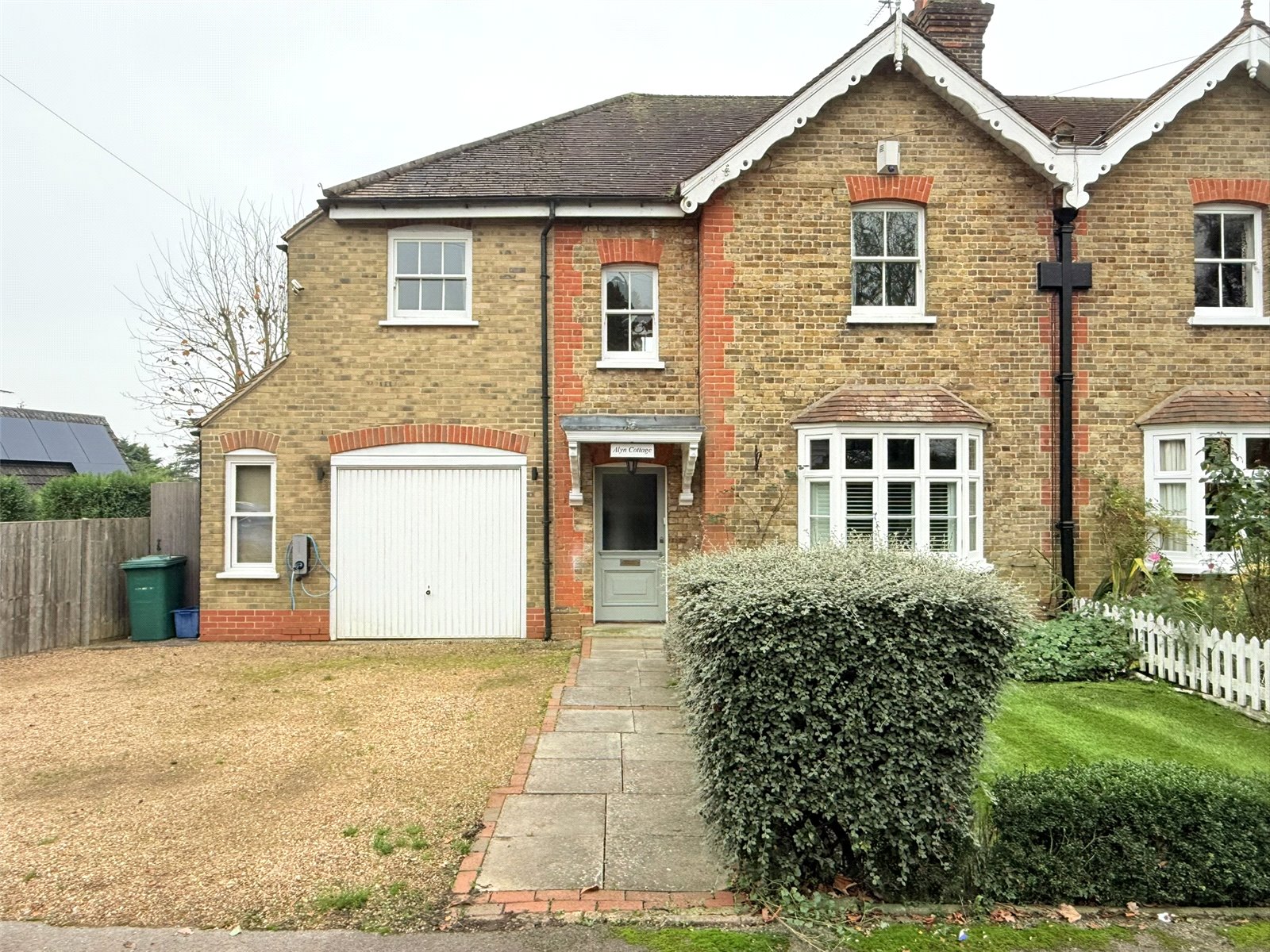Rowley Green Road, Arkley
- House, Semi-Detached House
- 3
- 2
- 2
Key Features:
- 3 Bedrooms
- 2 Bathrooms
- 2 Receptions
Description:
A beautifully presented semi-detached Victorian cottage which has been extended to provide spacious accommodation. The property comprises of 3 doube bedrooms, main bedroom offering en suite shower room and ample wardrobe space, a family bathroom and two further double bedrooms make up the first floor. The floor benefits from a front sitting room, open plan kitchen to dining area with further sitting room the rear garden benefits from a southerly aspect and off-street parking for up to three vehicles including a garage.
Council Tax Band F
London Borough of Barnet
Entrance Hallway
Stairs to first floor, understairs storage cupboards, stone tiled floor with recessed mat well, doors to various roomsand to garage, exposed timber panelled door to:-
Sitting Room (3.94m x 3.75m (12'11" x 12'4"))
Decorative cornice to ceiling, cast iron fireplace with tiled inserts, open grate and tiled hearth, two fitted storagecupboards into chimney recess, fitted bookshelves, oak flooring
Lounge Area (5.57m x 3.49m (18'3" x 11'5"))
Feature open exposed brick fireplace and chimney breast with fitted cupboard and bookshelves above, coveredradiator, laminate flooring, open onto kitchen, open onto:-
Dining Area (2.47m x 1.46m (8'1" x 4'9"))
Two sash windows to side, covered radiator, laminate flooring
Kitchen (5.71m x 1.60m (18'9" x 5'3"))
Vaulted ceiling with exposed beam detailing, twin double glazed sash windows to rear, double glazed door openingonto rear garden, extensive range of fitted wall and base units with work surface incorporating twin bowl stainlesssteel sink unit with mixer tap, space for cooker and fridge/freezer, space and plumbing for dishwasher, laminateflooring, door to:-
Guest Cloakroom
Recessed halogen spotlights, extractor fan, opaque double glazed sash window to rear, low level WC, wash basin withmosaic glass tiled splashback, laminate flooring
Master Bedroom (4.77m x 2.98m (15'8" x 9'9"))
Dual aspect with double glazed sash windows to front and side, timber panelled door to:-
En Suite Shower Room
Recessed halogen spotlights, porcelain tiled walls and floor with under floor heating, Villeroy & Boch suite comprising lowlevel WC, wash basin with mixer tap, corner shower cubicle with thermostatically controlled shower, part frosted doubleglazed sash window to rear, heated towel rail, medicine cabinet
Bedroom 2 (3.94m x 3.36m (12'11" x 11'0"))
Double glazed sash window to front, cast iron fire surround
Bedroom 3 (3.80m x 2.87m (12'6" x 9'5"))
Double glazed sash window to rear
Family Bathroom
Recessed halogen spotlights, porcelain tiled walls, tiled floor with under floor heating, Villeroy & Boch suite comprisingdouble ended bath with shower attachment, low level WC, wash basin with cupboards below, further wall mountedmatching storage unit, fitted medicine cabinet with integrated lighting, part frosted double glazed sash window to rear
Garage (4.78m x 4.07m (15'8" x 13'4"))
Up-and-over door to front, window to front, wall mounted central heating boiler, hot water cylinder, space andplumbing for washing machine, space for fridge/freezer, light and power connected



