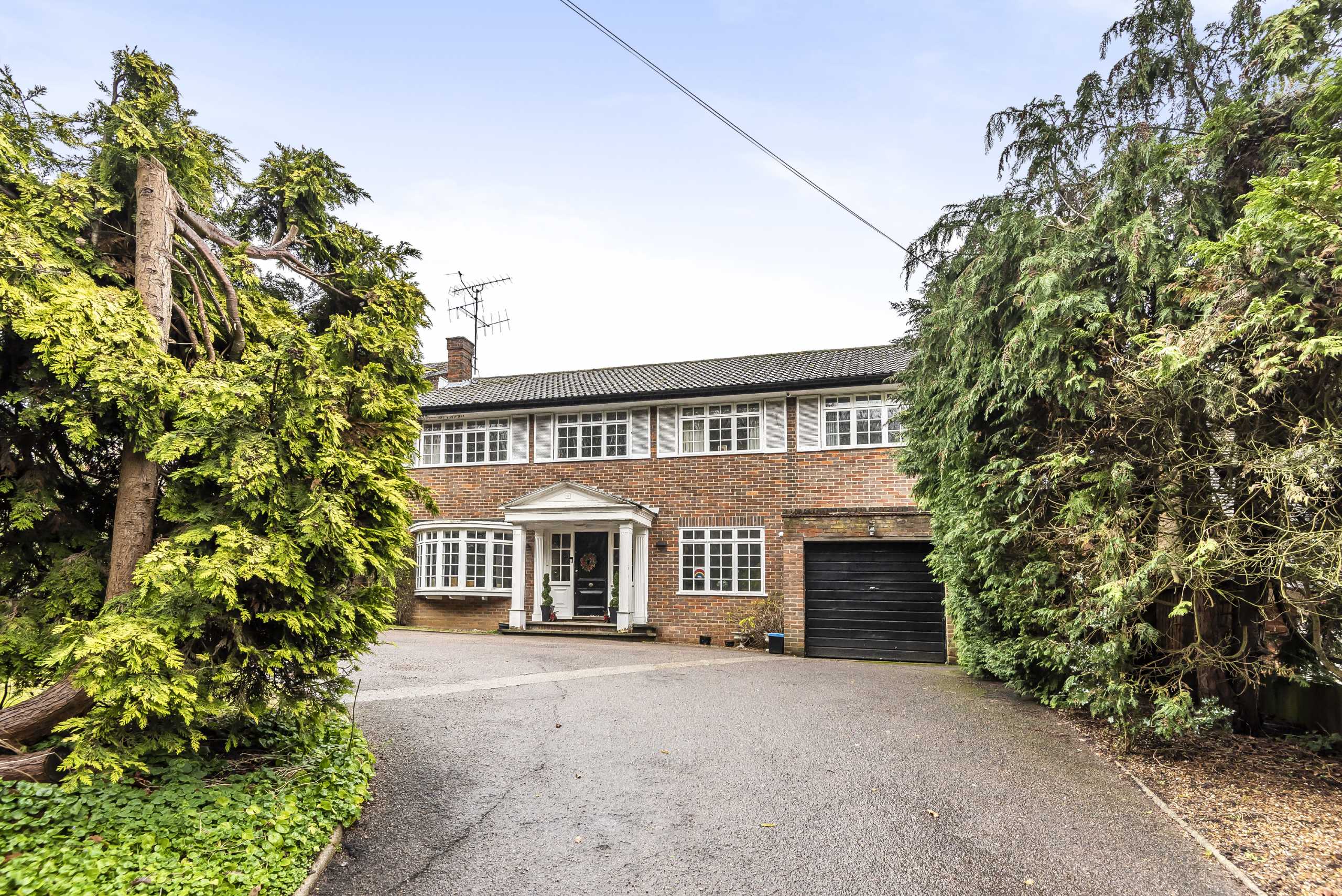Hendon Wood Lane, Mill Hill
- Detached House
- 5
- 3
- 2
- Freehold
Key Features:
- Sole Agents
- Charming Double Fronted Detached Family Residence
- Well Proportioned Accommodation
- 5 Bedrooms
- 3 Bathrooms
- 3 Reception Rooms
- Enclosed Rear Garden
- Off Street Parking
Description:
A charming double fronted 5 bedroom detached family residence offering well proportioned accommodation throughout with enclosed rear garden and off street parking
Upon entry to the property you are greeted by a bright and airy entrance hallway which leads onto a stunning 31 ft deep reception room with feature fireplace and bay window. Additionally the ground floor comprises of dining room, family room and a kitchen with a range of wall and base units. There is also a downstairs w/c and a store room which leads onto the integral garage.
To the first floor the spacious landing leads onto a tastefully decorated master bedroom with contemporary en suite, fitted wardrobes and a balcony over looking the tranquil rear garden. Additionally there are four double bedrooms, three of which offer built in wardrobe space as well as a modern family bathroom with separate shower and bath.
The property is approached via a paved driveway with off street parking for several cars. To the rear of the property there is a enclosed rear garden surrounded by an abundance of mature trees and shrubbery.
Hendon Wood Lane is a popular residential address within easy access to Mill Hill, Arkley and Totteridge. The house is situated near to both the M1 and M25 motorways providing easy access to all of Londons airports. A wide range of schools including Haberdashers Askes, Lochinver, Mill Hill, Aldenham, Belmont and Queen Elizabeths provide top class education in the area.
Entrance Hall
Guest Cloakroom
Reception Room (9.42m x 3.9m)
Dining Room (3.45m x 3m)
Family Room (5.16m x 2.95m)
Kitchen (4.22m x 3m)
Store Room (2.77m x 1.85m)
FIRST FLOOR:-
Master Bedroom (4.52m10max. x 3.9m10max.)
En Suite Bathroom
Bedroom 2 (5.3m5max. x 2.74m max.)
Bedroom 3 (3.9m10max. x 3.18m)
Bedroom 4 (3.48m x 3m10max.)
Bedroom 5 (3.02m x 2.67m)
Family Bathroom
EXTERIOR:-
Rear Garden (19.5m x 14.99m)



