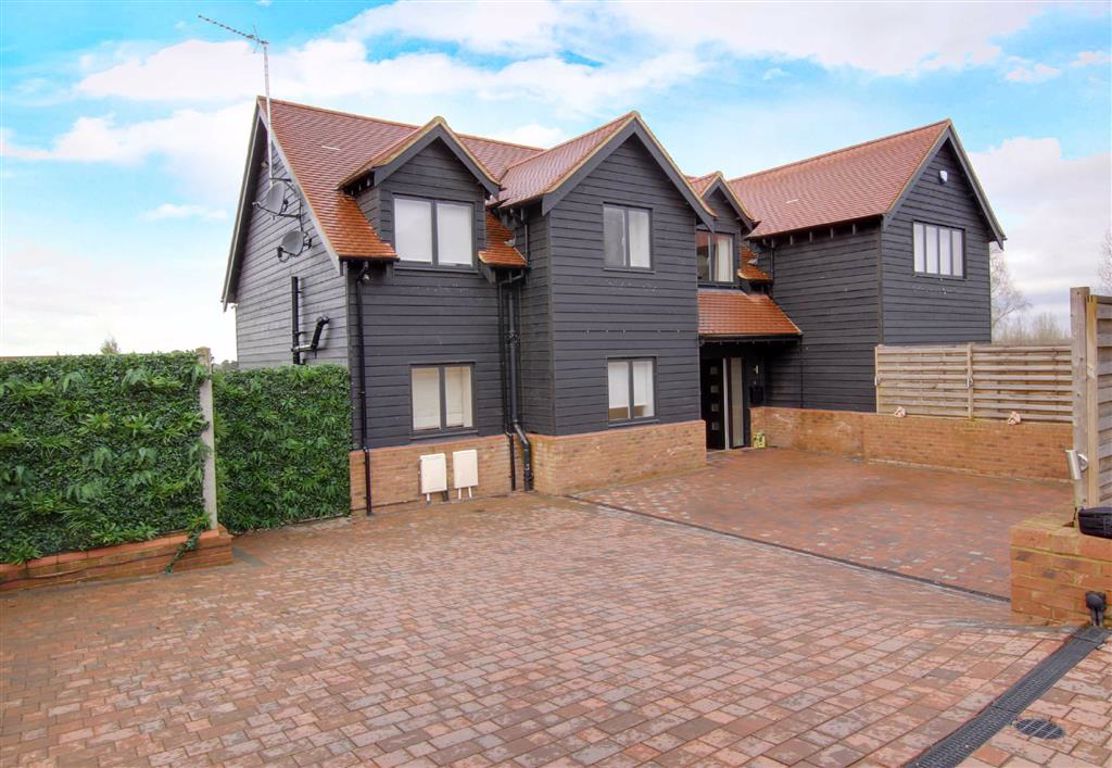Allum Lane, Elstree, Hertfordshire
- Detached House
- 5
- 5
- 6
Key Features:
- Gated Development
- South facing garden
- 5 Bedrooms
- 5 Receptions
- 6 Bathrooms
- Cinema Room
- Private Driveway
- Outstanding Views
Description:
A luxury home in the heart of Hertfordshire, enjoying the peace and charm of a countryside retreat with the peace of mind of an exclusive, private gated development with cinema room and offered in excellent decorative order.
This home has fantastic, uninterrupted views of the rolling hills beyond. What's more, built on the site of a former horse stables, the equine connection continues today with three acres of open grazing land.
Stunning views across unspoilt fields create a sense of idyllic country life, yet The Stables' enviable location offers first-class connections, both near and far.
Just moments from The Stables' gates you'll find the fabulous fairways of one of Hertfordshire's premier golf clubs and excellent schools, while popular Elstree offers unique village shops, historic coaching inns and restaurants. And with access to the M1 and M25 close by, travelling farther afield is effortless.
A rare opportunity to acquire this impressive 5-bedroom detached family home situated in a secure private development in the heart of Elstree. Set behind electronic gates and built approximately 5 years ago, The Stables offers in excess of 4000 sq ft of modern living accommodation set over three floors. Features include versatile open plan living space, finished to the highest specification and stunning greenbelt views of Hertfordshire and beyond.
Presented in exceptional order throughout the accommodation comprises, a welcoming and spacious entrance hallway, a bright and generous lounge, large dining room great for entertaining and a high end, modern kitchen with fitted appliances, all reception rooms on the ground floor benefit from floor to ceiling bi-folding doors opening onto the substantial rear south facing garden, giving you the feel of indoor/outdoor living. A study and guest cloakroom completes the ground floor. To the first floor is the fantastic principal suite, featuring a Juliet balcony overlooking the garden and greenbelt views, ensuite bathroom and dressing room. Also included on the first floor, are two further double bedrooms with great sized ensuites and a further smaller double with its own ensuite shower room. The basement is home to the fabulous playroom (could be used as a gym), state of the art home cinema, a further guest bedroom with ensuite and its own reception room, utility room, guest cloakroom plus the plant room and boiler room.
To the rear of the property is the south facing, unusually generous garden with a fantastic patio area ideal for entertaining with stunning greenbelt views of Hertfordshire. To the front of this great home is a front garden and driveway with off street parking for multiple cars
Location: The Stables is located in the prestigious and much sought-after village of Elstree which is surrounded by open countryside. Elstree had many places of worship and shopping facilities. There is an excellent choice of local schooling within the area, both in the state and private sector while numerous transport links are within easy access - Elstree & Borehamwood Station is within close distance and offers a fast-direct service into London St Pancras and the M1, M25 and A(1)M are nearby too.
Cinema & Bar (30'10 x 13'1 (9.40m x 3.99m))
Gym (23'4 x 15'1 (7.11m x 4.60m))
Lounge (13'9 x 12'10 (4.19m x 3.91m))
Bedroom Five (13'9 x 13'5 (4.19m x 4.09m))
En Suite Shower Room
Utility Room (9'10 x 9'6 (3.00m x 2.90m))
Lower Parking Deck
GROUND FLOOR
Living/Dining Room (36'5 x 15'1 (11.10m x 4.60m))
Kitchen (31'2 x 13'1 (9.50m x 3.99m))
Study (9'10 x 9'6 (3.00m x 2.90m))
Guest Cloakroom
FIRST FLOOR
Bedroom One (17'1 x 15'1 (5.21m x 4.60m))
Dressing Room
En Suite Bathroom
Bedroom Two (14'1 x 13'9 (4.29m x 4.19m))
En Suite Shower Room
Bedroom Three (13'9 x 9'6 (4.19m x 2.90m))
En Suite Shower Room
Bedroom Four (10'6 x 8'10 (3.20m x 2.69m))
En Suite Shower Room
New room
The agent has not tested any apparatus, equipment, fixtures, fittings or services and so, cannot verify they are in working order, or fit for their purpose. Neither has the agent checked the legal documentation to verify the leasehold/freehold status of the property. The buyer is advised to obtain verification from their solicitor or surveyor. Also, photographs are for illustration only and may depict items which are not for sale or included in the sale of the property, All sizes are approximate. All dimensions include wardrobe spaces where applicable.
Floor plans should be used as a general outline for guidance only and do not constitute in whole or in part an offer or contract. Any intending purchaser or lessee should satisfy themselves by inspection, searches, enquires and full survey as to the correctness of each statement. Any areas, measurements or distances quoted are approximate and should not be used to value a property or be the basis of any sale or let. Floor Plans only for illustration purposes only – not to scale



