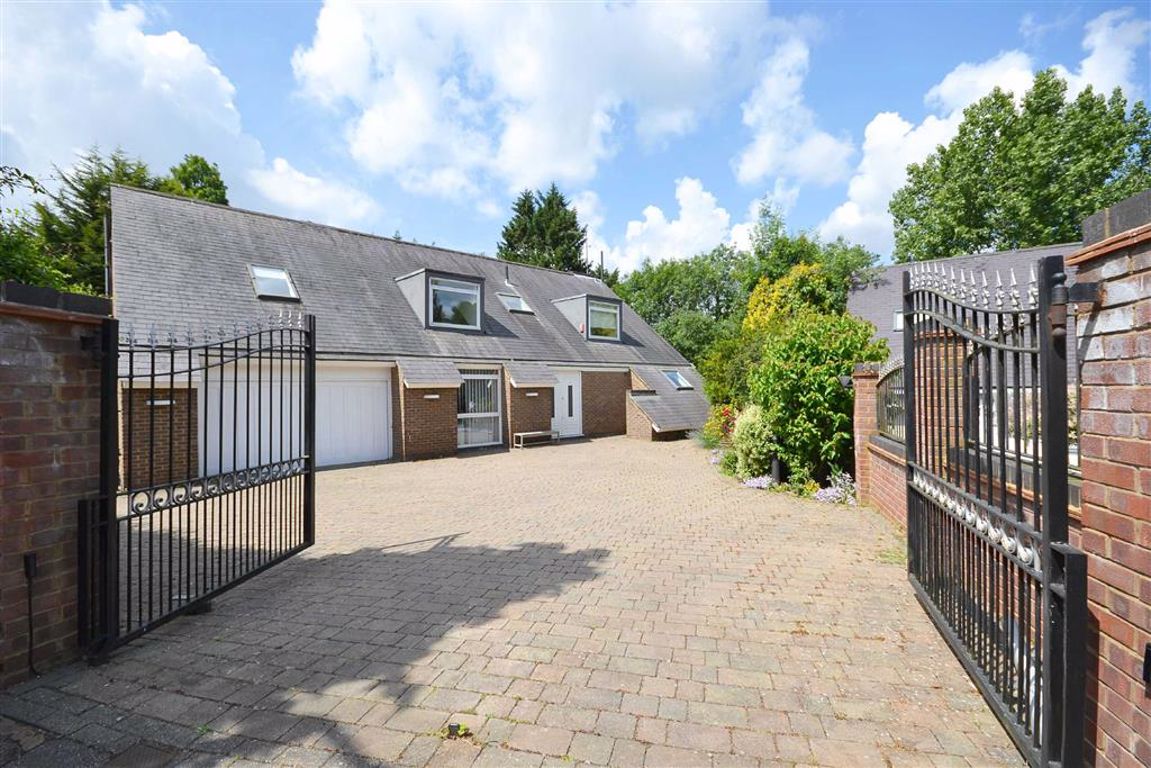White Orchards, Totteridge, London
- Detached House
- 5
- 4
- 4
Key Features:
- 5 Bedrooms
- 4 Receptions
- 4 Bathrooms
- Garage
- Large garden
- Gated drive way
Description:
A contemporary and gated detached family residence in a cul-de-sac location off Barnet Lane, convenient for Totteridge & Whetstone Northern Line tube station and multiple shopping facilities at Whetstone High Road.
The property occupies a large corner plot and offers flexible accommodation arranged over 3 floors. It boasts a modern fitted kitchen/breakfast room and modern bathrooms/en suites, a large entertainment room with doors leading out to the south facing rear garden.
The beautiful rear garden has mature trees and shrubs to the borders as well as a large patio and decked area ideal for entertaining. There is a gated driveway providing off street parking for numerous cars to the front of the property.
Entrance Hall
Guest Cloakroom
Reception (22'3 x 14'11 (6.78m x 4.55m))
Reception 2 (14'5 x 12'6 (4.39m x 3.81m))
Reception 3 (14'5 x 12'6 (4.39m x 3.81m))
Kitchen (17'5 x 13'5 (5.31m x 4.09m))
Utility Room (17'5 x 6'11 (5.31m x 2.11m))
LOWER GROUND FLOOR
Playroom (26'5 x 14' (8.05m x 4.27m))
Bedroom 5 (13'11 x 12'2 (4.24m x 3.71m))
With ensuite shower room
FIRST FLOOR
Bedroom 1 (16'2 x 15' (4.93m x 4.57m))
With ensuite shower room and dressing room
Bedroom 2 (16'7 x 14'6 (5.05m x 4.42m))
With ensuite shower room
Bedroom 3 (14'6 x 11'5 (4.42m x 3.48m))
Bedroom 4 (14'6 x 11'5 (4.42m x 3.48m))
Family Bathroom
EXTERIOR
Garage (20'6 x 16'11 (6.25m x 5.16m))
Decking area and garden
The agent has not tested any apparatus, equipment, fixtures, fittings or services and so, cannot verify they are in working order, or fit for their purpose. Neither has the agent checked the legal documentation to verify the leasehold/freehold status of the property. The buyer is advised to obtain verification from their solicitor or surveyor. Also, photographs are for illustration only and may depict items which are not for sale or included in the sale of the property, All sizes are approximate. All dimensions include wardrobe spaces where applicable.
Floor plans should be used as a general outline for guidance only and do not constitute in whole or in part an offer or contract. Any intending purchaser or lessee should satisfy themselves by inspection, searches, enquires and full survey as to the correctness of each statement. Any areas, measurements or distances quoted are approximate and should not be used to value a property or be the basis of any sale or let. Floor Plans only for illustration purposes only – not to scale



