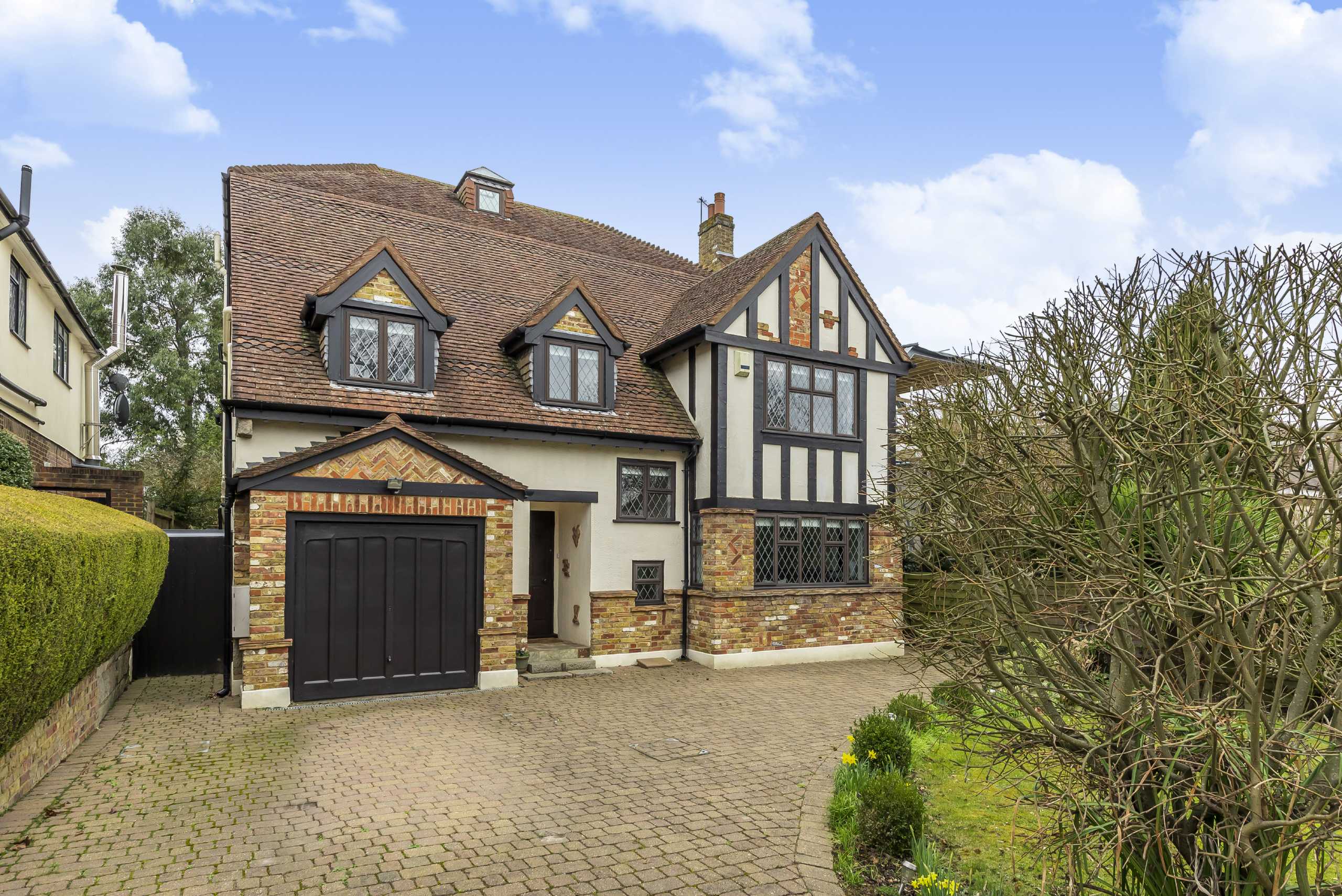Newmans Way, Hadley Wood
- House
- 6
- 4
- 4
- Freehold
Key Features:
- Sole Agents
- Detached Family Residence
- Maintained & Enhanced To A High Standard
- 6 Bedrooms
- 4 Bathrooms
- 4 Reception Rooms
- Rear Garden Approx. 145ft
- Large Patio With Built Built BBQ
- Sweeping Driveway
- Garage
Description:
A detached family residence maintained and enhanced to a high standard, 6 bedrooms, 4 bathrooms, 4 reception rooms, rear garden approx. 145'', sweeping driveway and garage
Entrance Hall
Guest Cloakroom
Family Room (10.34m into bay x 3.63m)
Reception Room (4.06m x 3.33m (13'4" x 10'11"))
Kitchen/Dining Room (5.8m max. x 4.78m into bay)
Utility (3.56m x 3.15m (11'8" x 10'4"))
FIRST FLOOR:-
Bedroom 2 (4.27m x 3.56m (14'0" x 11'8"))
En Suite Shower Room
En Suite Dressing Room (3.66m x 1.80m (12'0" x 5'11"))
Bedroom 3 (3.4m2max. x 3.3m10max.)
En Suite Shower Room
Bedroom 4 (4.11m6max. x 3.33m11max.)
Bedroom 5 (3.56m x 3.18m (11'8" x 10'5"))
Family Bathroom
SECOND FLOOR:-
Master Bedroom (7.06m into bay x 5.3m5max.)
En Suite Shower Room
Games Room (6.48m x 4.37m (21'3" x 14'4"))
Store (5.44m10max. x 4.34m3max.)
EXTERIOR:-
Rear Garden (Approx. 44.96m x 12.6m)
Garage (4.27m max. x 3.18m5max.)



