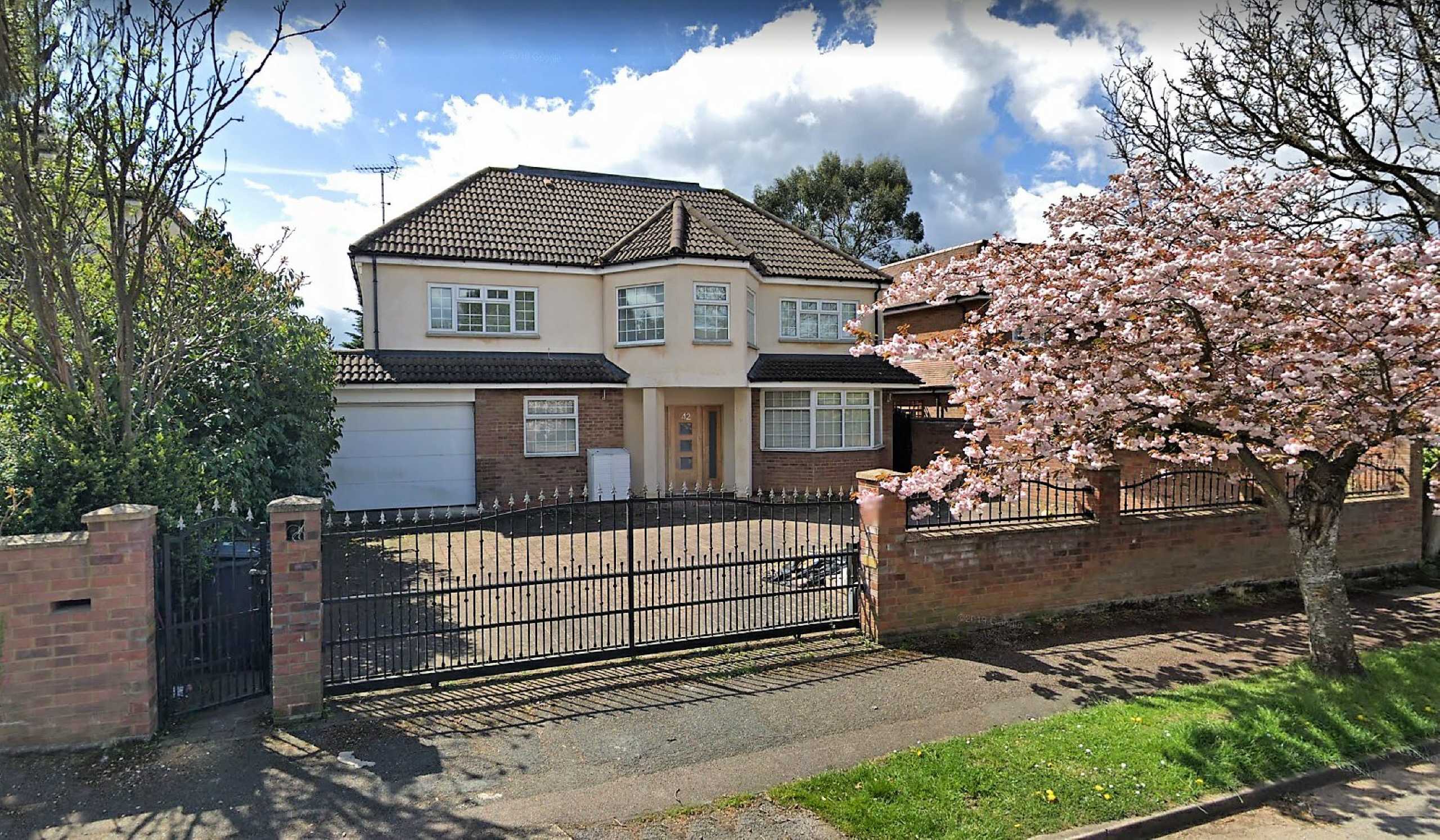The Ridgeway, Radlett
- Detached House, House
- 6
- 5
- 4
- Freehold
Key Features:
- Sole Agents
- 6 Bedrooms
- Detached Home
- Gated
- Over 4000 Sq Ft
- South West Facing Rear Garden
- Premier Location
Description:
A well-proportioned 6-bedroom detached home situated in one of Radlett''s most highly sought-after roads, The Ridgeway. Set behind electronic gates, the property boasts over 4000 sq ft of flexible internal living space arranged over 3 floors, well suited for family life.
GROUND FLOOR
Entrance Hallway
Living Room (4.80m x 3.40m (15'9" x 11'2"))
Study (3.84m x 3.28m (12'7" x 10'9"))
Cinema Room (6.02m x 3.89m (19'9" x 12'9"))
Kitchen/Breakfast Room (6.30m x 6.20m (20'8" x 20'4"))
Utility Room (4.80m x 1.60m (15'9" x 5'3"))
Sitting Room (4.88m x 3.38m (16'0" x 11'1"))
Dining Room (3.60m x 3.12m (11'10" x 10'3"))
W/C
Double Integral Garage (5.77m x 4.42m (18'11" x 14'6"))
FIRST FLOOR
Landing
Master Bedroom (5.46m x 5.23m (17'11" x 17'2"))
Master Bedroom Dressing Room
Master Bedroom Ensuite
Bedroom 2 (5.26m x 3.56m (17'3" x 11'8"))
Bedroom 2 Ensuite
Bedroom 3 (4.62m x 2.74m (15'2" x 9'))
Jack and Jill Family Bathroom
Bedroom 4 (3.63m x 2.97m (11'11" x 9'9"))
SECOND FLOOR
Bedroom 5 (8.70m x 3.63m (28'7" x 11'11"))
Bedroom 5 Ensuite
Bedroom 6 (8.76m x 2.92m (28'9" x 9'7"))
Bedroom 6 Ensuite
EXTERIOR
South West Facing Garden (21.00m x 16.94m (68'11" x 55'7"))
Outbuilding - Room 1 (3.86m x 3.15m (12'8" x 10'4"))
Outbuilding - Room 2 (3.94m x 1.65m (12'11" x 5'5"))
Outbuilding - Bathroom
Gated Driveway



