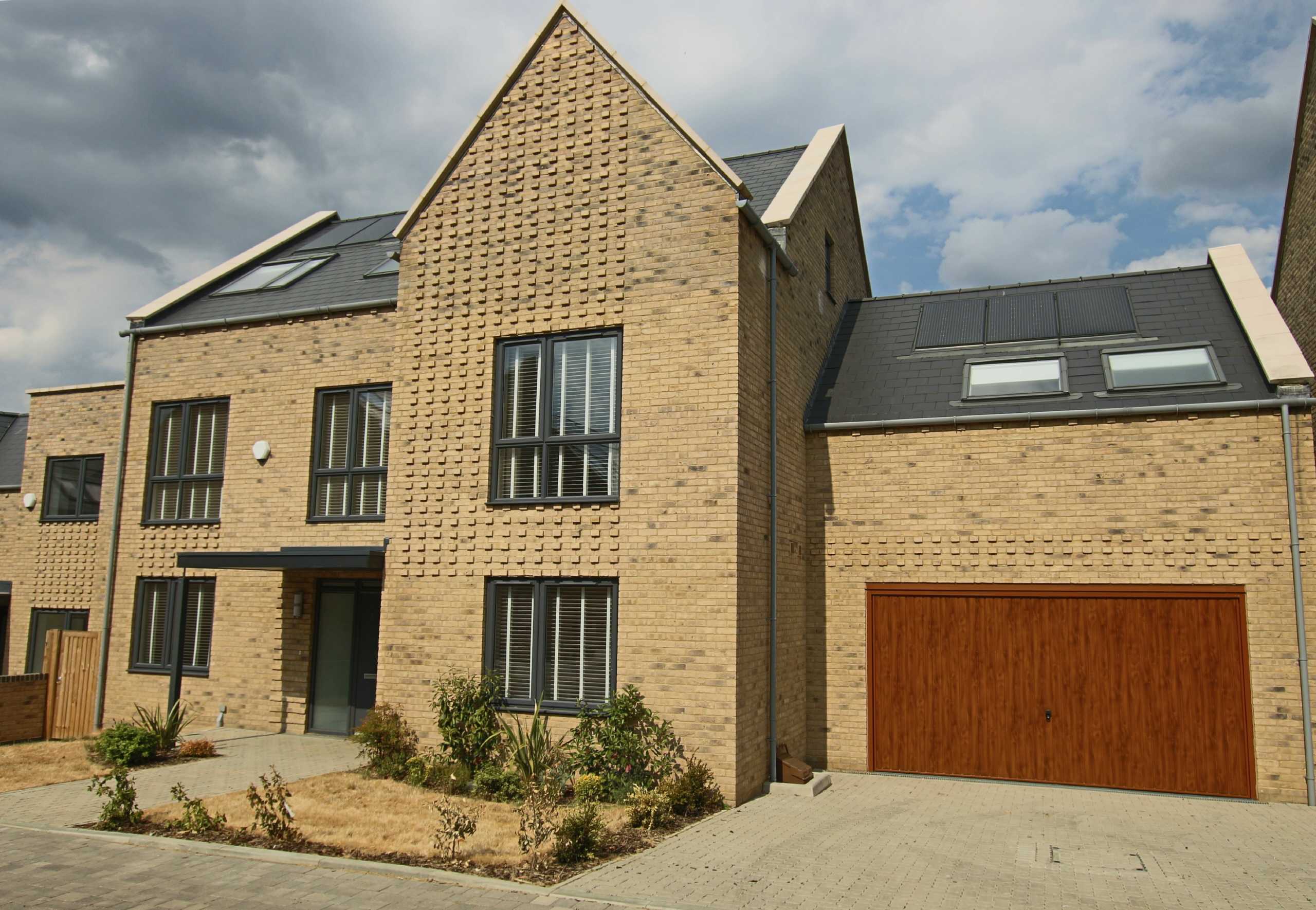Well Grove, Whetstone
- Detached House, House
- 5
- 4
- 4
- Freehold
Key Features:
- Town House
- New Build
- 5 Bedrooms
- 4 Bathrooms
- 2 Reception Room
- Master Bedroom Suite
- Moments from Whetstone High Road
- Close to transport links
Description:
A impressive detached family home situated in a highly desirable development. The award winning development features three, four and five bedroom homes with free flowing rooms filled with natural light.
Entrance Hall
TV Room (3.86m x 2.84m (12'8" x 9'4"))
Kitchen/Dining/Family Room (6.68m x 6.65m (21'11" x 21'10"))
Utility Room (2.06m x 1.85m (6'9" x 6'1"))
Guest Cloakroom (1.90m x 1.40m (6'3" x 4'7"))
Lounge (7.77m x 3.76m (25'6" x 12'4"))
Ascend stairs to First Floor:
Bedroom 5 (3.80m x 3.53m (12'6" x 11'7"))
Bedroom 4 (3.84m x 3.78m (12'7" x 12'5"))
Study (3.45m x 1.90m (11'4" x 6'3"))
Family Bathroom (3.18m x 1.90m (10'5" x 6'3"))
Bedroom 3 (4.17m x 3.86m (13'8" x 12'8"))
En Suite Shower Room (2.36m x 1.80m (7'9" x 5'11"))
Bedroom 2 (6.05m x 3.53m (19'10" x 11'7"))
Dressing Room (2.80m x 2.00m (9'2" x 6'7"))
En Suite Shower Room (3.15m x 2.00m (10'4" x 6'7"))
Ascend stairs to second floor:
Master Bedroom (6.58m x 6.43m (21'7" x 21'1"))
Dressing Room (8.00m x 3.86m (26'3" x 12'8"))
En Suite Bathroom (3.90m x 1.88m (12'10" x 6'2"))
Garage (6.10m x 5.70m (20'0" x 18'8"))



