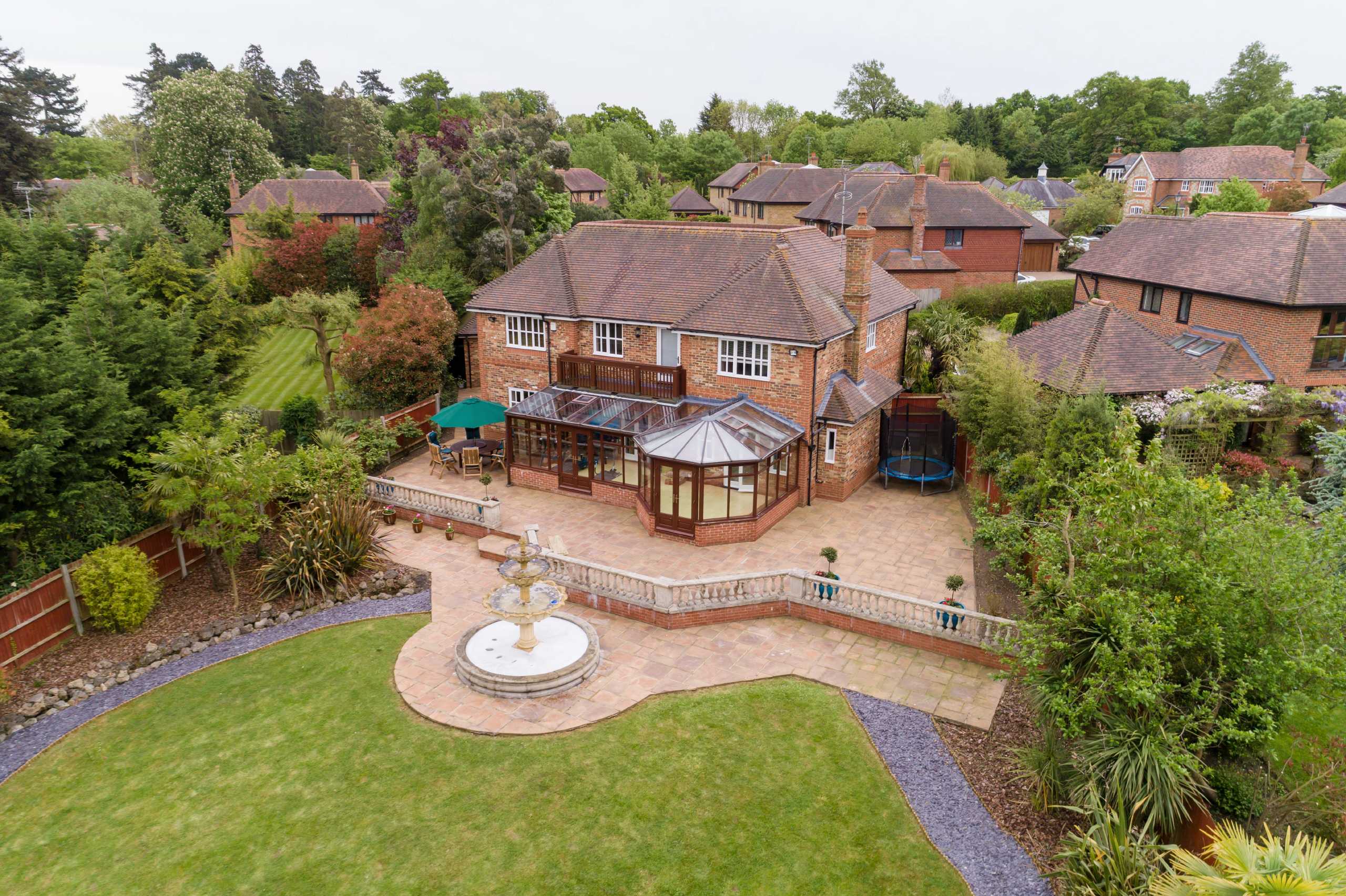Woodgate Avenue, Northaw
- Detached House, House
- 5
- 4
- 4
- Freehold
Key Features:
- Substantial Detached Family Home
- Exclusive Gated Development
- 5 Bedrooms
- 4 Bathrooms
- 4 Reception Rooms
- Kitchen/Breakfast Room
- Separate Utility Room
- Large Conservatory
- Detached Double Garage
- Surrounded By Beautiful Countryside
Description:
A beautifully presented five bedroom executive style detached family home set in a stunning semi-rural private development built by renowned developers Charles Church. Situated behind security gates with vast communal grounds, surrounded by countryside.
Entrance Hall (4.22m x 3.78m (13'10" x 12'5"))
Kitchen/Breakfast Room (5.90m x 5.80m (19'4" x 19'0"))
Utility Room (1.98m x 1.96m (6'6" x 6'5"))
Lounge (6.00m x 4.11m (19'8" x 13'6"))
Dining Room (4.24m x 3.48m (13'11" x 11'5"))
Family Room (3.86m x 3.56m (12'8" x 11'8"))
Study (3.63m x 3.33m (11'11" x 10'11"))
Conservatory (4.80m x 3.43m (15'9" x 11'3"))
Master Bedroom (6.15m x 4.06m (20'2" x 13'4"))
En-suite Shower Room
Bedroom 2 (5.05m x 3.63m (16'7" x 11'11"))
En-suite Shower Room
Bedroom 3 (4.32m x 3.63m (14'2" x 11'11"))
En-suite Shower Room
Bedroom 4 (4.10m x 3.07m (13'5" x 10'1"))
Bedroom 5 (3.25m x 2.24m (10'8" x 7'4"))
Bathroom
Double Garage (5.82m x 4.78m (19'1" x 15'8"))
Mature Landscaped Garden



