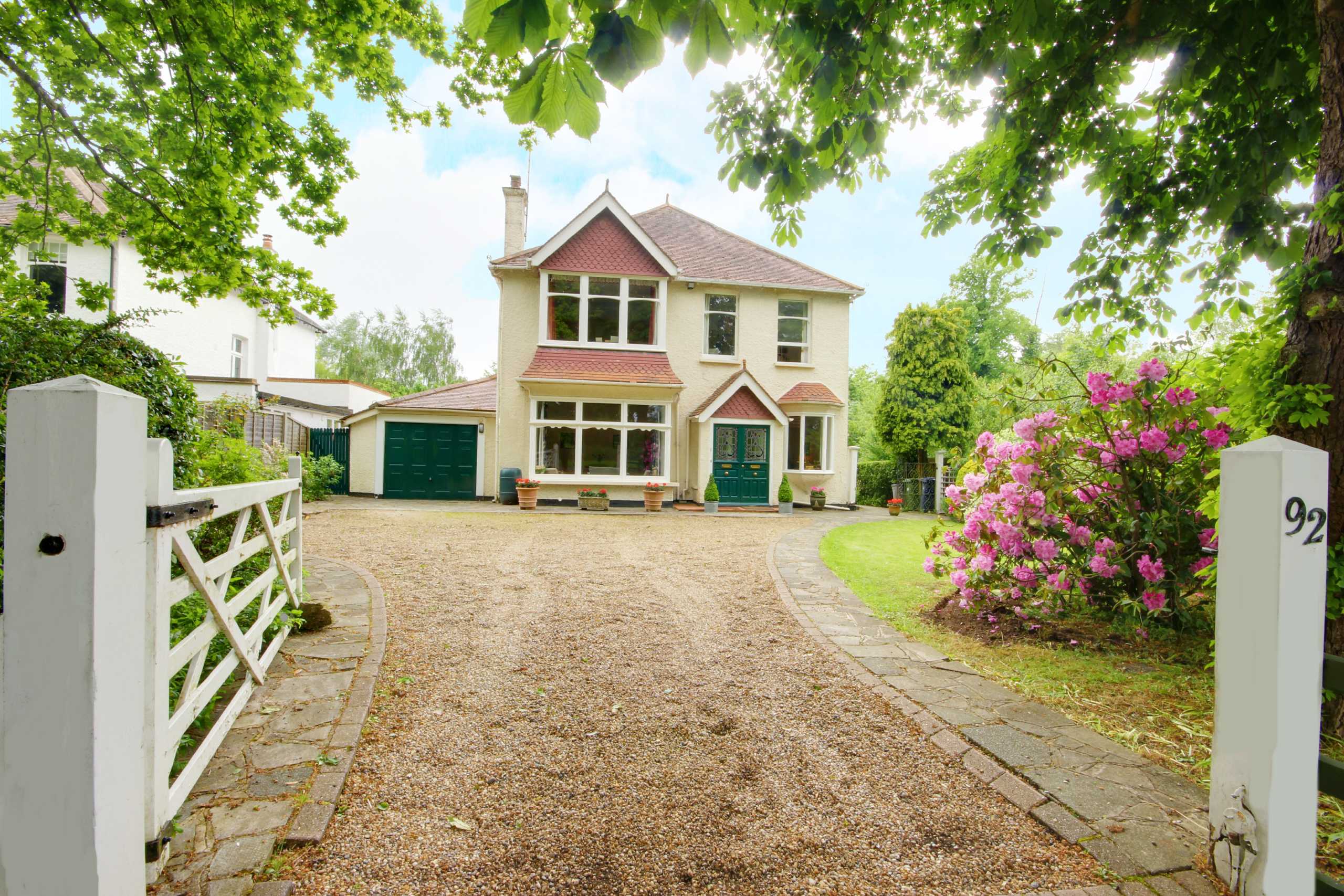Galley Lane, Arkley
- Detached House, House
- 4
- 4
- 2
- Freehold
Key Features:
- Sole Agents
- Garden
- Views
- Garage
- Off Street parking
- Conservatory
- 4 Bedrooms
- 4 Receptions
- 2 Bathrooms
Description:
*** CHAIN FREE *** Period family home. Set behind a deep gated frontage. Bright spacious throughout. Externally a stunning south facing rear garden, a double length garage with a store room/workshop at the rear and gated driveway parking at the front providing off street parking
GROUND FLOOR
Entrance Porch
Reception Hall (4.20m x 3.80m (13'9" x 12'6"))
Dining Room (6.17m x 4.72m (20'3" x 15'6"))
Reception Room (6.48m x 4.72m (21'3" x 15'6"))
Conservatory (4.65m x 2.97m (15'3" x 9'9"))
Kitchen/Breakfast Room (4.30m x 4.27m (14'1" x 14'0"))
Utility Room (3.89m x 3.20m (12'9" x 10'6"))
Guest W.C
FIRST FLOOR
Master Bedroom (5.20m x 4.80m (17'1" x 15'9"))
Bedroom 2 (4.20m x 3.96m (13'9" x 13'))
Bedroom 3 (3.73m x 3.66m (12'3" x 12'0"))
Bedroom 4 (3.66m x 2.90m (12'0" x 9'6"))
Bathroom
Shower Room
W.C
EXTERIOR
Rear Garden (Approx 32m)
Garage (9.22m x 3.80m (30'3" x 12'6"))
Frontage (Approx 18.9m)



