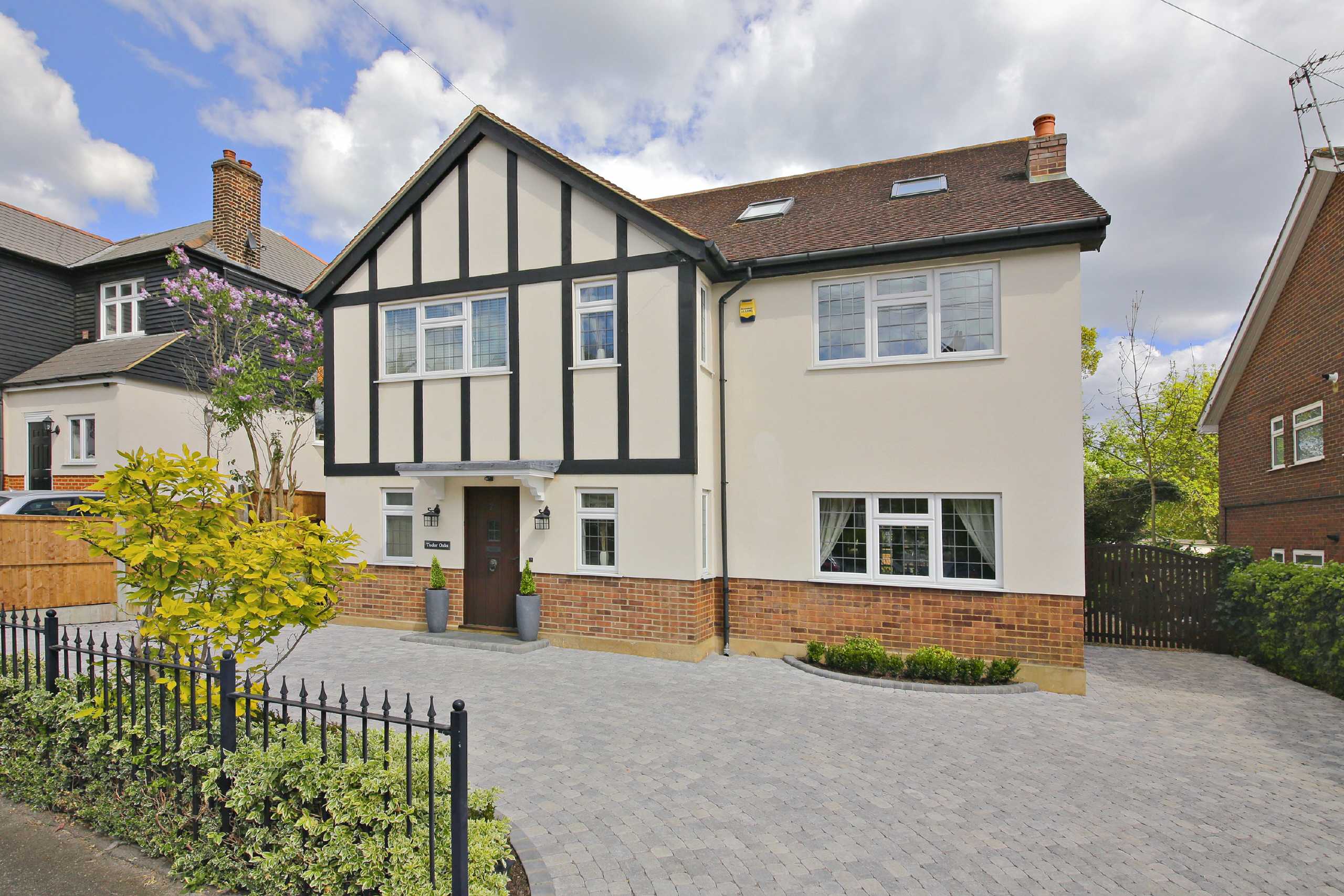Clifford Road, New Barnet
- Detached House, House
- 5
- 3
- 4
- Freehold
Key Features:
- Sole Agents
- Chain Free
- 5 Bedrooms
- 3 Receptions
- 4 Bathrooms
- Off Street Parking
- Planning Permission
Description:
*** CHAIN FREE *** We are delighted to offer for sale this beautifully presented detached family home that backs onto Tudor Park.
GROUND FLOOR
Entrance Hall
Shower Room
Study (3.89m x 3.25m (12'9" x 10'8"))
Utility Room (3.86m x 1.83m (12'8" x 6'0"))
Kitchen (5.61m x 3.70m (18'5" x 12'2"))
Reception Room (5.66m x 4.10m (18'7" x 13'5"))
Dining Room (4.37m x 3.30m (14'4" x 10'10"))
FIRST FLOOR
Landing
Master Bedroom (3.78m x 3.66m (12'5" x 12'0"))
Built In Wardrobes
En-Suite (2.87m x 1.90m (9'5" x 6'3"))
Bedroom 2 (3.66m x 3.38m (12'0" x 11'1"))
En-Suite (1.93m x 1.85m (6'4" x 6'1"))
Bedroom 3 (4.40m x 3.30m (14'5" x 10'10"))
Bedroom 4 (3.76m x 3.20m (12'4" x 10'6"))
Built In Wardrobes
Bedroom 5 (3.63m x 2.54m (11'11" x 8'4"))
Bathroom (2.84m x 1.90m (9'4" x 6'3"))
SECOND FLOOR
Loft Room (7.37m x 5.70m (24'2" x 18'8"))
Store (5.70m x 2.50m (18'8" x 8'2"))
EXTERIOR
Rear Garden (26.00m x 15.40m (85'4" x 50'6"))
Garage (3.89m x 3.86m (12'9" x 12'8"))
Workshop (3.89m x 2.67m (12'9" x 8'9"))
Carriage Driveway



