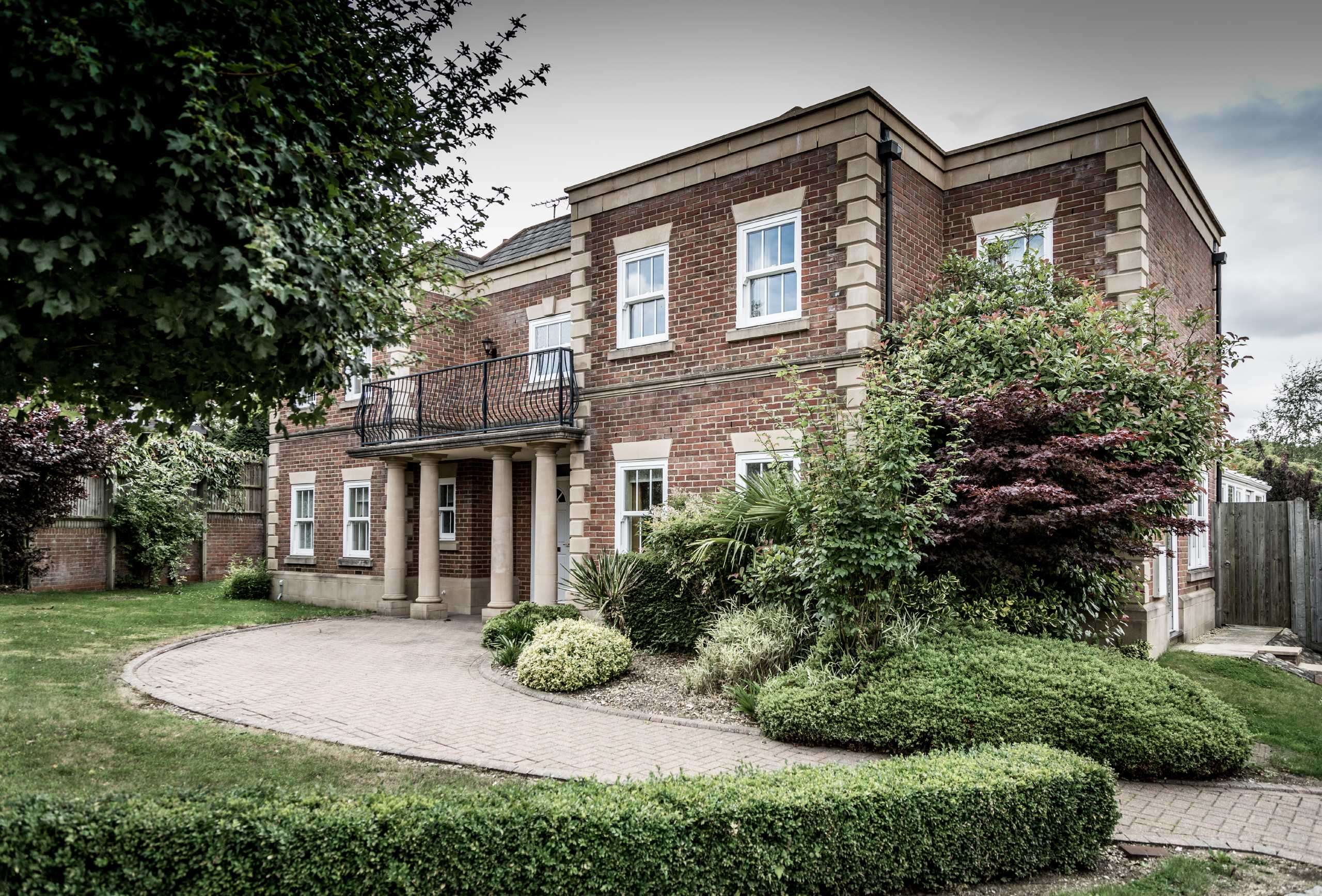Woodgate Avenue, Northaw
- Detached House, House
- 5
- 5
- 5
- Freehold
Description:
A beautifully presented 5 bedroom executive styled home set in a stunning semi rural private development, set behind security gates and backs onto a communal area and a further 2 acres of fenced garden.
Entrance Hall (4.24m x 3.80m (13'11" x 12'6"))
Downstairs Cloakroom
Living Room (6.10m x 4.10m (20'0" x 13'5"))
Study (3.60m x 3.40m (11'10" x 11'2"))
Family Room (3.84m x 3.60m (12'7" x 11'10"))
Dining Room (4.24m x 3.50m (13'11" x 11'6"))
Kitchen / Breakfast Room (5.80m x 5.50m (19'0" x 18'1"))
Conservatory (10.60m x 3.50m (34'9" x 11'6"))
Master Bedroom (6.10m x 4.10m (20'0" x 13'5"))
Balcony (4.40m x 0.90m (14'5" x 2'11"))
Ensuite Bathroom
Bedroom 2 (4.60m x 3.60m (15'1" x 11'10"))
Balcony (4.40m x 1.93m (14'5" x 6'4"))
Ensuite Bathroom
Bedroom 3 (3.60m x 3.60m (11'10" x 11'10"))
Ensuite Shower Room
Bedroom 4 (3.60m x 3.07m (11'10" x 10'1"))
Bedroom 5 (3.30m x 2.24m (10'10" x 7'4"))
Family Bathroom
Rear Garden (37.00m x 15.40m (121'5" x 50'6"))
Detached Garage (5.80m x 5.20m (19'0" x 17'1"))



