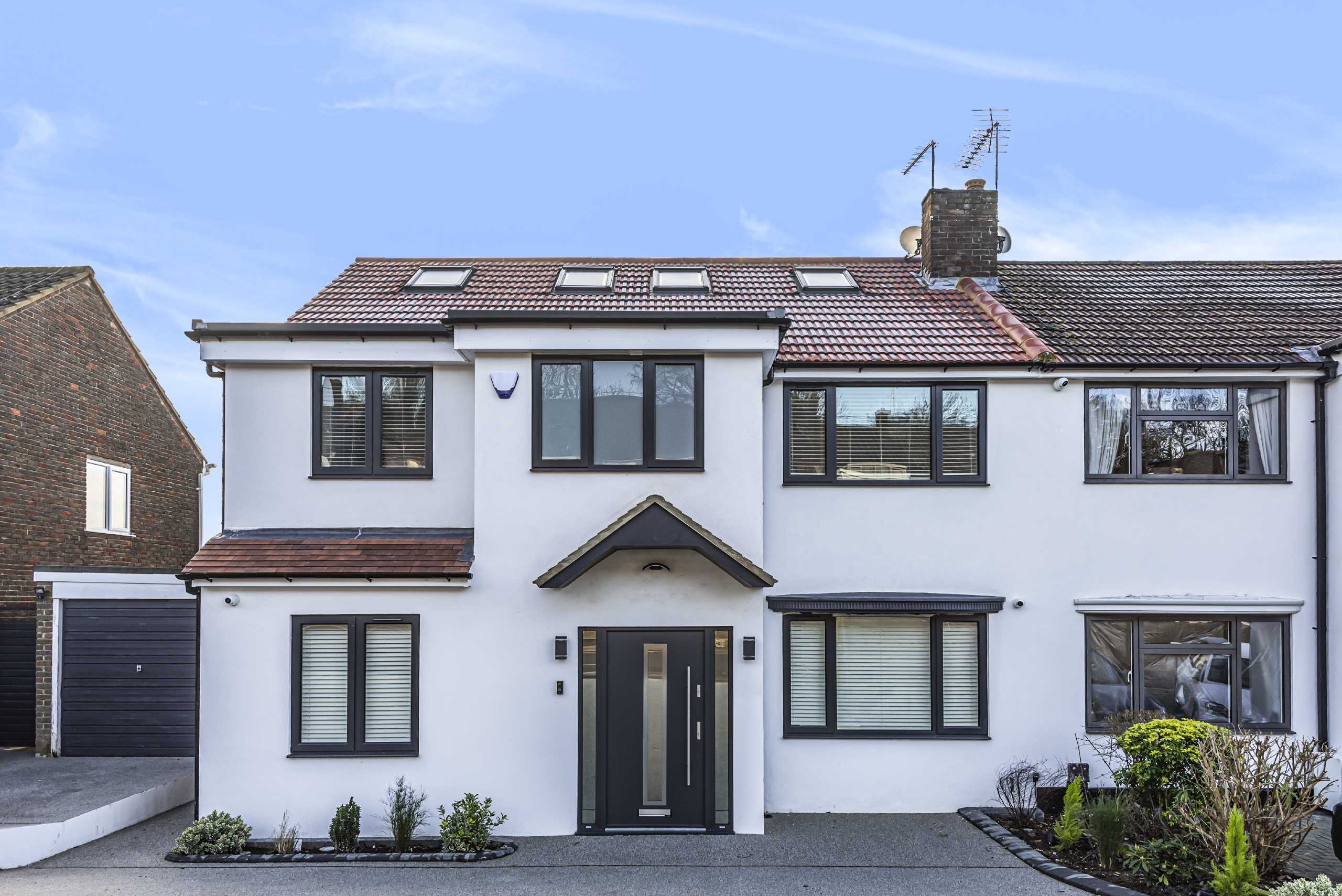Garthland Drive, Arkley
£1,150,000
This property is not currently available. It may be sold or temporarily removed from the market.
- House, Semi-Detached House
- 5
- 3
- 3
- Freehold
Key Features:
- *Sole Agents
- *Intruder Alarm with CCTV
- Underfloor heating throughout the home
- Ring doorbell system
- Ground floor area with porcelain tiled floor
- Grey luxury carpets fitted to all bedrooms, staircases and first floor and second floor landing (to be fitted early Jan 2021)
- Custom installed ceiling speakers to majority of rooms
- Fitted white gloss wardrobes to all bedrooms
- Grey Aluminium windows throughout
- Grey Aluminium bi-folding doors from dining area to entertaining patio
- Anthracite grey wrapped doors throughout
- Fully fitted kitchen with combination of Siemens, Smeg and AEG appliances
- White quartz worktops and breakfast bar
- Quartz worktops in Utility room
- Wide entertaining South facing patio and rear garden
- Resin bonded front driveway
- Full certifications and warranties available upon request
Description:
*** CHAIN FREE *** Situated on this sought after residential road, a beautifully presented 5 bedroom family home of just over 2,100 sq ft, that has been fully refurbished and remodelled to a very high standard.
GROUND FLOOR
Entrance Hall
Guest WC
Study (3.45m x 2.46m (11'4" x 8'1"))
Lounge (6.27m x 3.20m (20'7" x 10'6"))
Kitchen/Dining Room (8.40m x 5.40m (27'7" x 17'9"))
Utility Room (2.46m x 2.41m (8'1" x 7'11"))
FIRST FLOOR
Landing
Master Bedroom (4.22m x 2.64m (13'10" x 8'8"))
Dressing Room
En-Suite
Bedroom 2 (4.65m x 2.46m (15'3" x 8'1"))
Bedroom 3 (3.50m x 3.20m (11'6" x 10'6"))
Bedroom 4 (3.20m x 2.74m (10'6" x 9'))
Bathroom
SECOND FLOOR
Bedroom 5 (4.55m x 4.40m (14'11" x 14'5"))
En-Suite
Storage Room (3.30m x 2.46m (10'10" x 8'1"))
EXTERIOR
Rear Garden
Utilities and risks
Utility Support
Electricity: Ask agent
Water: Ask agent
Heating: Ask agent
Broadband: Ask agent
Sewerage: Ask agent
Risks
Flooded in last five years: Ask agent
Flood source: Ask agent
Flood defences: Ask agent



