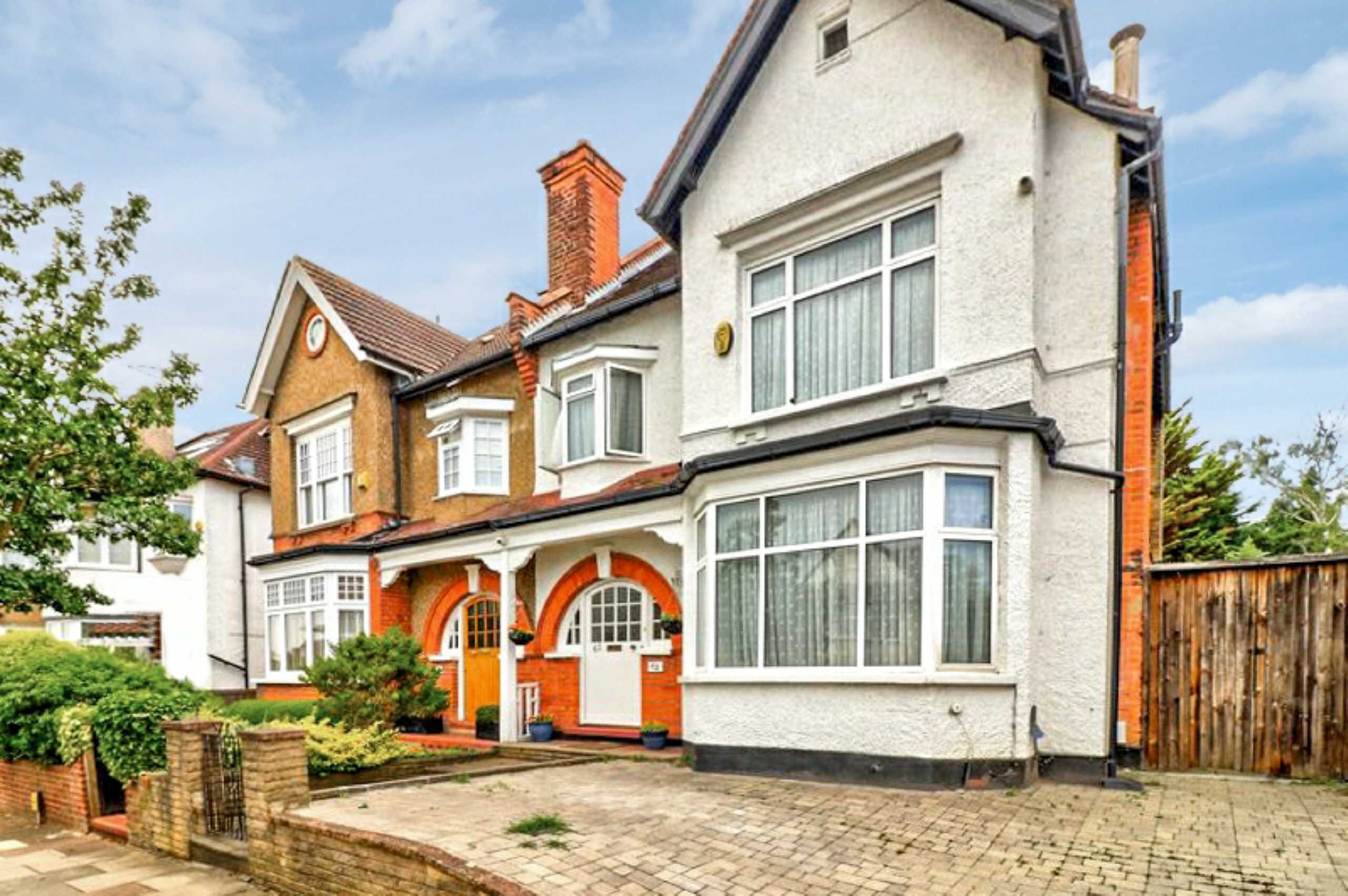Bedford Avenue, High Barnet
- House
- 5
- 2
- 1
- Freehold
Key Features:
- Arranged Over 3 Floors
- 5 Bedrooms
- 2 Receptions
- 1 Bathroom
- Fitted Kitchen/Breakfast Room
- Guest WC
- Off Street Parking
- Close To Amenities
- Excellent Schools
Description:
Situated on this sought after residential road, a deceptively spacious and well presented 5 bedroom semi-detached period residence with off street parking. This wonderful family home is arranged over three floors and offers bright, well planned accommodation throughout.
GROUND FLOOR
Entrance Hall
Guest WC (1.22m x 0.94m (4'0" x 3'1"))
Lounge (4.57m x 4.22m (15' x 13'10"))
Kitchen (6.17m x 3.10m (20'3" x 10'2"))
Dining Room (4.65m x 3.63m (15'3" x 11'11"))
FIRST FLOOR
Landing
Master Bedroom (4.24m x 3.96m (13'11" x 13'))
Bedroom 2 (4.65m x 3.28m (15'3" x 10'9"))
Bedroom 3 (3.25m x 3.23m (10'8" x 10'7"))
Bedroom 4 (2.87m x 2.74m (9'5" x 9'))
Bathroom (2.51m x 2.26m (8'3" x 7'5"))
SECOND FLOOR
Loft Bedroom 5 (5.97m x 4.85m (19'7" x 15'11"))
Eaves Storage
EXTERIOR
Rear Garden
Front Driveway



