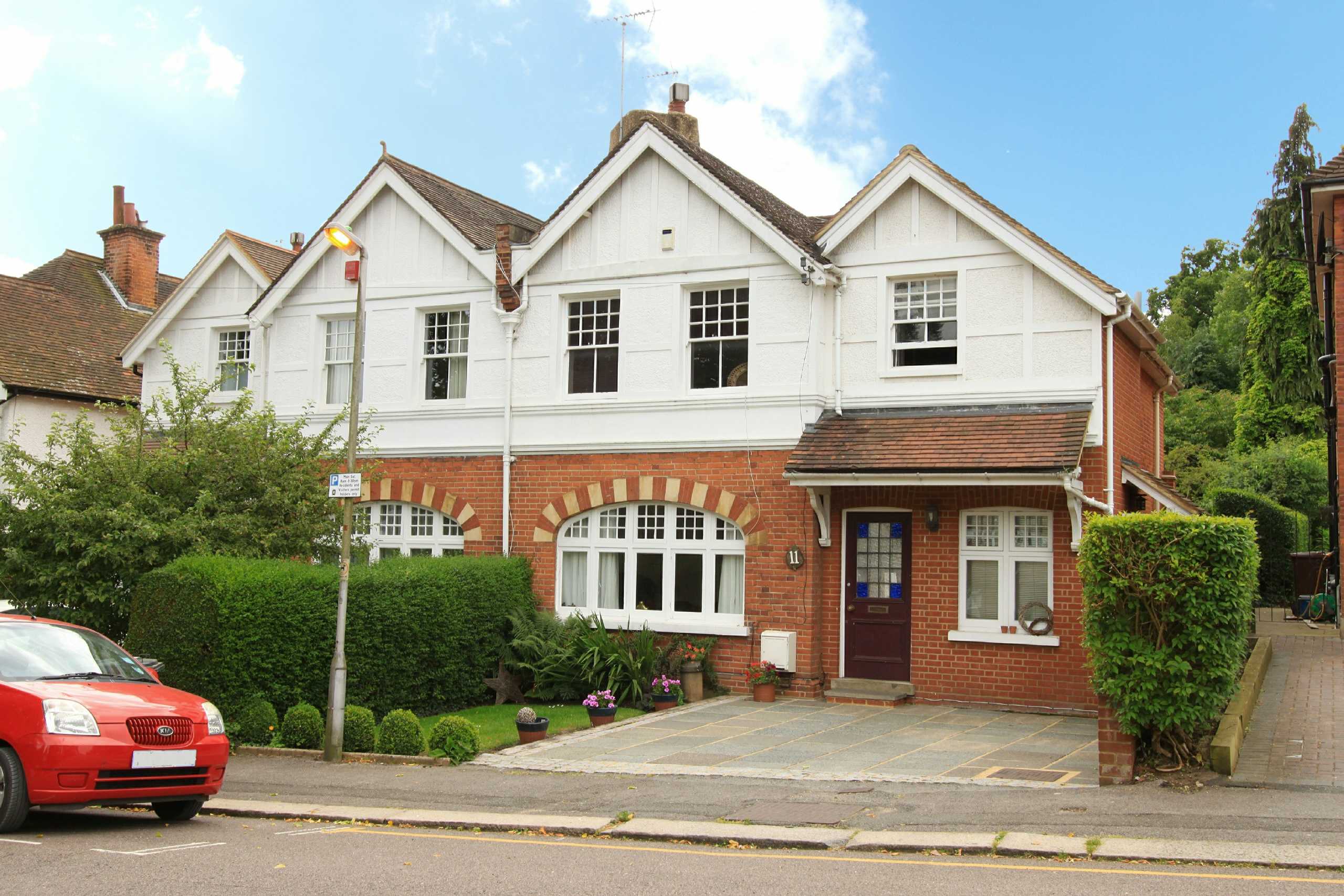The Crosspath, Radlett
- House, Semi-Detached House
- 5
- 3
- 2
- Freehold
Key Features:
- Sole Agents
- Period Property
- 118FT Rear Garden
- Walking distance to Station and High Street
- Off Street Parking
- Semi-Detached
Description:
A 5 bedroom semi-detached period family home within close walking distance of Radlett village & mainline rail station. Benefiting from kitchen/breakfast room, 2 receptions, study, utility area, guest WC, 2 bath/shower rooms, off street parking, garage & garden 120ft.
GROUND FLOOR
Entrance Hall
Kitchen/Breakfast Room (6.55m x 3.40m (21'6" x 11'2"))
Reception 1 (5.60m x 3.43m (18'4" x 11'3"))
Reception 2 (4.30m x 3.63m (14'1" x 11'11"))
Study (2.46m x 1.75m (8'1" x 5'9"))
Guest Cloakroom
Utility/Lean To (5.40m x 1.40m (17'9" x 4'7"))
FIRST FLOOR
Master Bedroom (4.55m x 3.40m (14'11" x 11'2"))
Ensuite Bathroom (1.83m x 1.73m (6'0" x 5'8"))
Bedroom 2 (4.30m x 3.63m (14'1" x 11'11"))
Bedroom 3 (3.43m x 3.07m (11'3" x 10'1"))
Bedroom 4 (3.10m x 2.54m (10'2" x 8'4"))
Bedroom 5 (2.87m x 2.03m (9'5" x 6'8"))
Family Bathroom
EXTERNAL
Garage (5.90m x 2.90m (19'4" x 9'6"))
Mature south-west facing garden (36.00m x 9.20m (118'1" x 30'2"))



