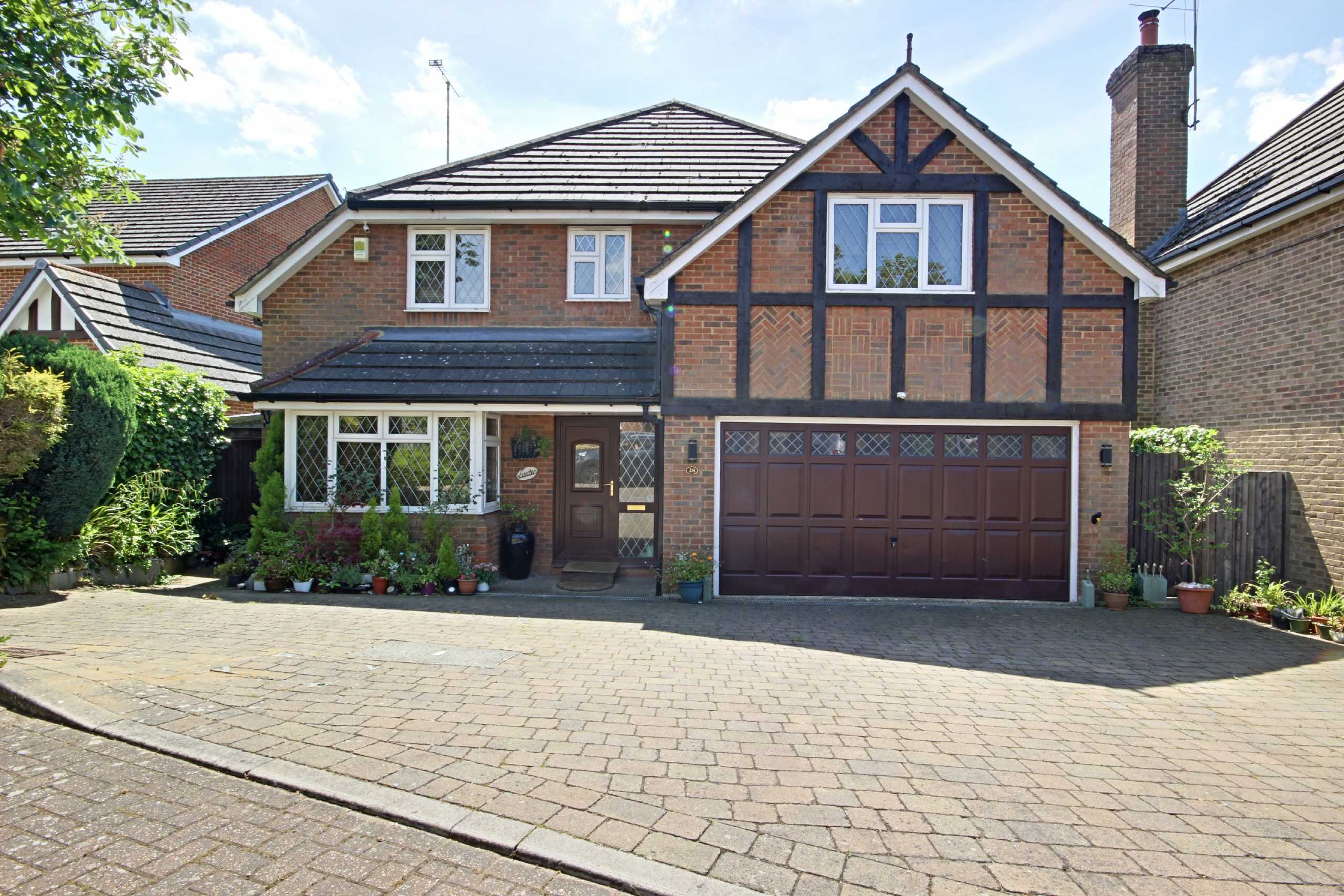Anthorne Close, Potters Bar
- Detached House, House
- 5
- 3
- 4
- Freehold
Key Features:
- Cul de sac location
- 5 Bedrooms
- Conservatory
- South facing garden
- Ground floor shower room
- En suite facilities
Description:
Built in 1997 by Beechwood Homes is this fabulous five bedroom detached family residence located in popular cul-de-sac. Arranged over two floor this spacious home offers versatile living accommodation. Benefits include double integral garage, conservatory, ground floor shower room and southerly facing rear garden.
Reception Hallway
Lounge (5.30m x 3.56m (17'5" x 11'8"))
Dining Room (3.89m x 3.50m (12'9" x 11'6"))
Kitchen/Breakfast Room (6.48m x 3.58m (21'3" x 11'9"))
Shower Room/Guest WC
Utility Room
Conservatory (4.67m x 3.90m (15'4" x 12'10"))
First Floor Landing
Bedroom One (4.20m x 3.43m (13'9" x 11'3"))
En Suite
Bedroom Two (4.11m x 3.78m (13'6" x 12'5"))
En Suite
Bedroom Three (3.80m x 3.40m (12'6" x 11'2"))
Bedroom Four (4.45m x 3.40m (14'7" x 11'2"))
Bedroom Five/Study (3.00m x 2.03m (9'10" x 6'8"))
Family Bathroom
Integral Double Garage (5.66m x 5.00m (18'7" x 16'5"))



