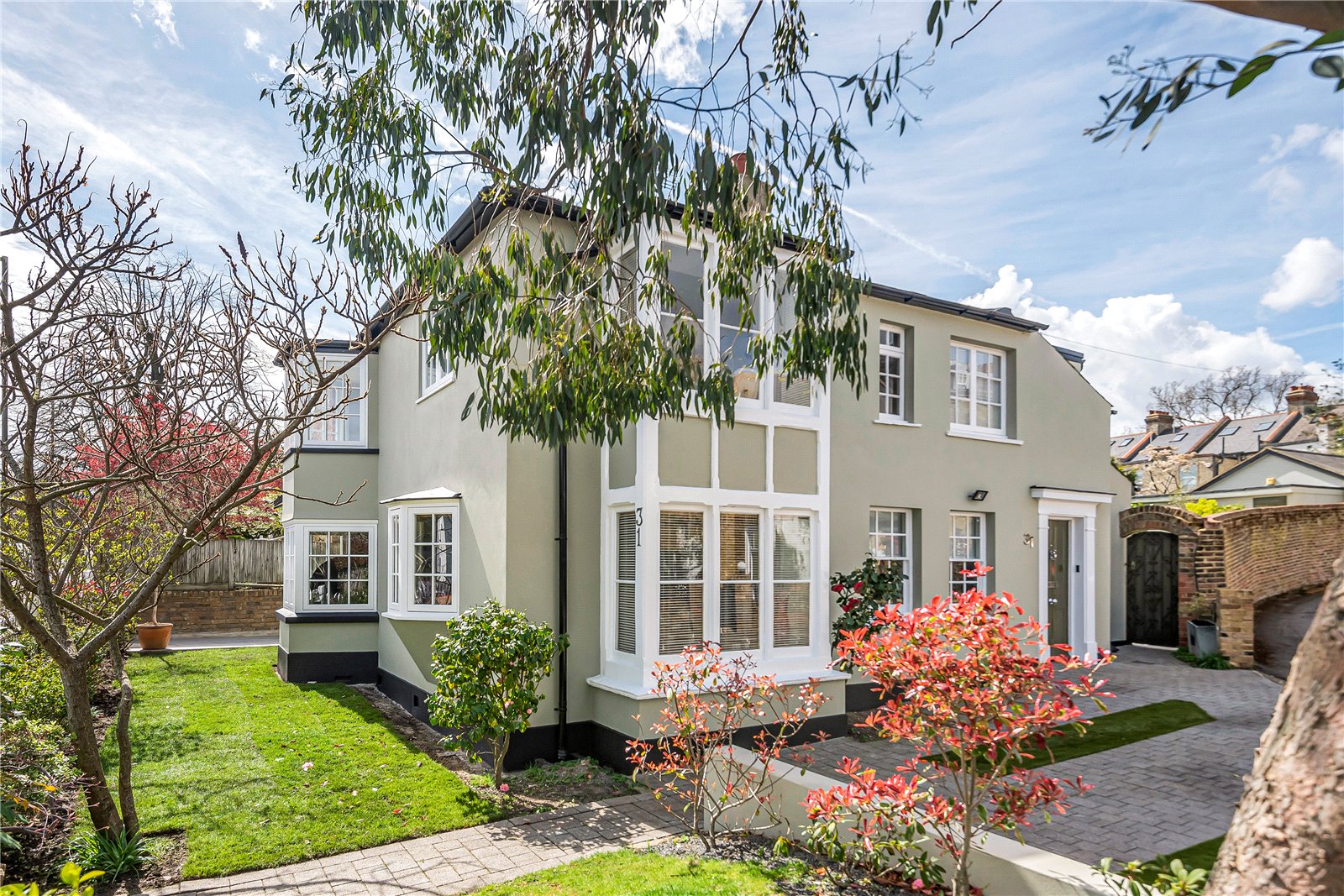Hadley Highstone, Barnet
- Detached House, House
- 4
- 3
- 3
- Freehold
Description:
We are delighted to offer for sale this stunning detached period residence situated in the heart of Hadley Highstone. Reputed to be one of the oldest in the area, the property dates back to the 18th century. It has lovingly and thoughtfully restored by the current vendors. Benefitting from many original features, a high specification interior and offering bright dual aspect, desceptively spacious accommodation throughout this impressive home comprises, a welcoming entrance hall, 2 generous reception rooms, a futher reception/study area with access to a side terrace, a wonderful open plan kitchen/dining room with vaulted ceiling, a separate utility area and a modern ground floor shower room with w.c. On the first floor there is a bright, airy landing which leads to 4 good size, dual aspect double bedrooms, 1 of which has a en suite shower room and a luxurious family bathroom. Externally there is a well tended rear garden with side access, various sun terraces, a separate studio and an oversized detached double garage with a substantial loft area. There is also a pretty front garden with picket fencing and driveway parking for several cars.
Hadley Highstone is a highly sought after conservation area close to Hadley Green, within walking distance to High Barnet tube and Barnet High Street with its many shops, cafés and restaurants. There are also highly regarded schools in the area, both private and state.
Local authority: Barnet Council
Council tax: BAND F
GROUND FLOOR
Entrance Hall
TV Room (4.57m x 3.76m (15' x 12'4"))
Reception Room (3.18m x 2.95m (10'5" x 9'8"))
Reception/Study (4.90m x 4.37m (16'1" x 14'4"))
Kitchen (3.25m x 2.36m (10'8" x 7'9"))
Dining Room (5.40m x 4.40m (17'9" x 14'5"))
Utility Room (2.41m x 2.36m (7'11" x 7'9"))
Shower Room
FIRST FLOOR
Landing
Master Bedroom (4.45m x 3.58m (14'7" x 11'9"))
En-Suite
Bedroom 2 (4.60m x 3.78m (15'1" x 12'5"))
Bedroom 3 (4.06m x 3.84m (13'4" x 12'7"))
Bedroom 4 (4.75m x 3.00m (15'7" x 9'10"))
Bathroom
EXTERIOR
Rear Garden (24.26m x 8.64m (79'7" x 28'4"))
Studio (4.67m x 2.62m (15'4" x 8'7"))
Garage (6.00m x 5.38m (19'8" x 17'8"))
Drive Way/Front Garden (19.23m x 4.80m (63'1" x 15'9"))



