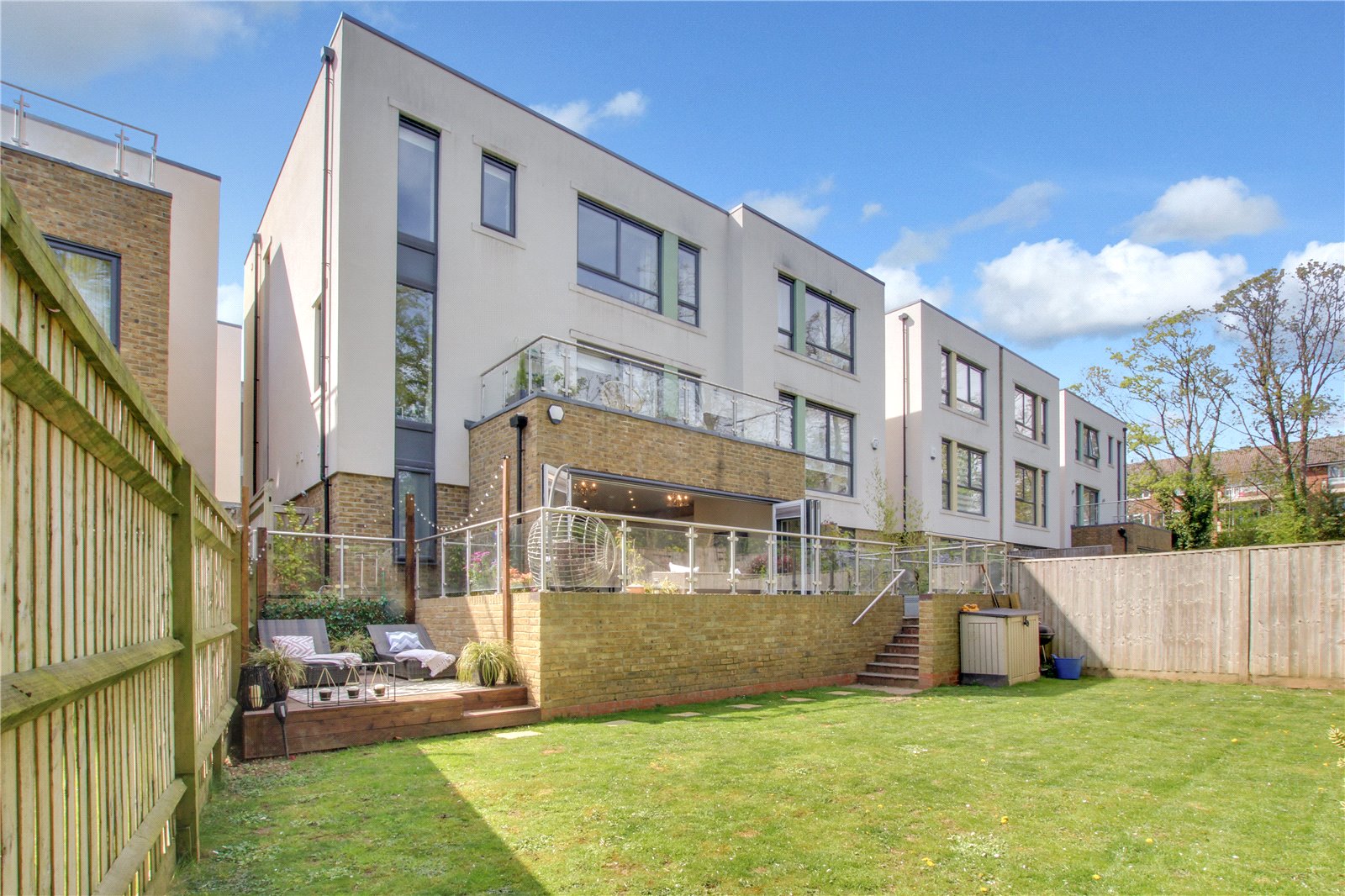Wellston Crescent, London
- House, Semi-Detached House
- 4
- 2
- 3
- Freehold
Key Features:
- 4 bedrooms
- 3 bathrooms
- 2 receptions
- Well maintained rear garden
- Off road parking and garage
- Set over three floors
Description:
A modern architecturally designed family home set within an exclusive development in a prime location. Wellston Crescent is situated within walking distance of Oakwood Underground Station. The accommodation is arranged over 3 floors with 4 bedrooms, 2 reception rooms and 3 bathrooms.
As you enter the property the hallway leads to an open plan super room which includes a high-quality contemporary kitchen, fitted with a ceramic sink and Miele and Siemens integrated appliances. Bi-folding doors lead out onto the terrace. There is also a downstairs guest cloakroom and an integral garage and parking for 2 cars.
To the first floor there is a study with a dual aspect, and a spacious family living room with a sliding patio door that leads out onto the balcony. The principal bedroom has built in wardrobes and an ensuite shower room finished with luxurious fittings.
To the second floor there are three further double bedrooms. The second bedroom suite has a range of built-in wardrobes and its own ensuite shower room. The family bathroom and ensuites are fitted with ‘Villeroy & Boch’ sanitary ware and are tiled from floor to ceiling.
The rear garden has a raised terrace and steps lead to the main lawn which has an array of mature plants and shrubs to the rear borders. There is also a secluded decking area which makes a perfect private seating area.
To the front of the property there is off road parking and access to the garage and to the rear there is a well-maintained garden with a terrace.
Located between Southgate Town Centre and Oakwood. Oakwood Station is approximately 0.3 miles away. Trent Park offers green space and activities like golf for the adults, and 'Go Ape' for all the family. The well-known Chicken Shed theatre is also nearby. Local schools include De Bohun Primary, Vit et Pax Primary, and Salcombe Preparatory as well as Southgate Senior School.
Council tax: Band G
Local authority: Enfield Council
Entrance Hall
Kitchen/ Diner (5.87m x 5.84m (19'3" x 19'2"))
Guest Cloakroom
Garage
First Floor
Lounge (5.05m x 5.00m (16'7" x 16'5"))
Main Bedroom (5.05m x 3.94m (16'7" x 12'11"))
Ensuite (2.67m x 2.57m (8'9" x 8'5"))
Study
Second Floor
Bedroom Two (4.60m x 3.33m (15'1" x 10'11"))
Ensuite (2.67m x 2.54m (8'9" x 8'4"))
Bedroom Three (4.24m x 4.11m (13'11" x 13'6"))
Bedroom Four (3.48m x 2.84m (11'5" x 9'4"))
Family Bathroom (2.29m x 1.73m (7'6" x 5'8"))



