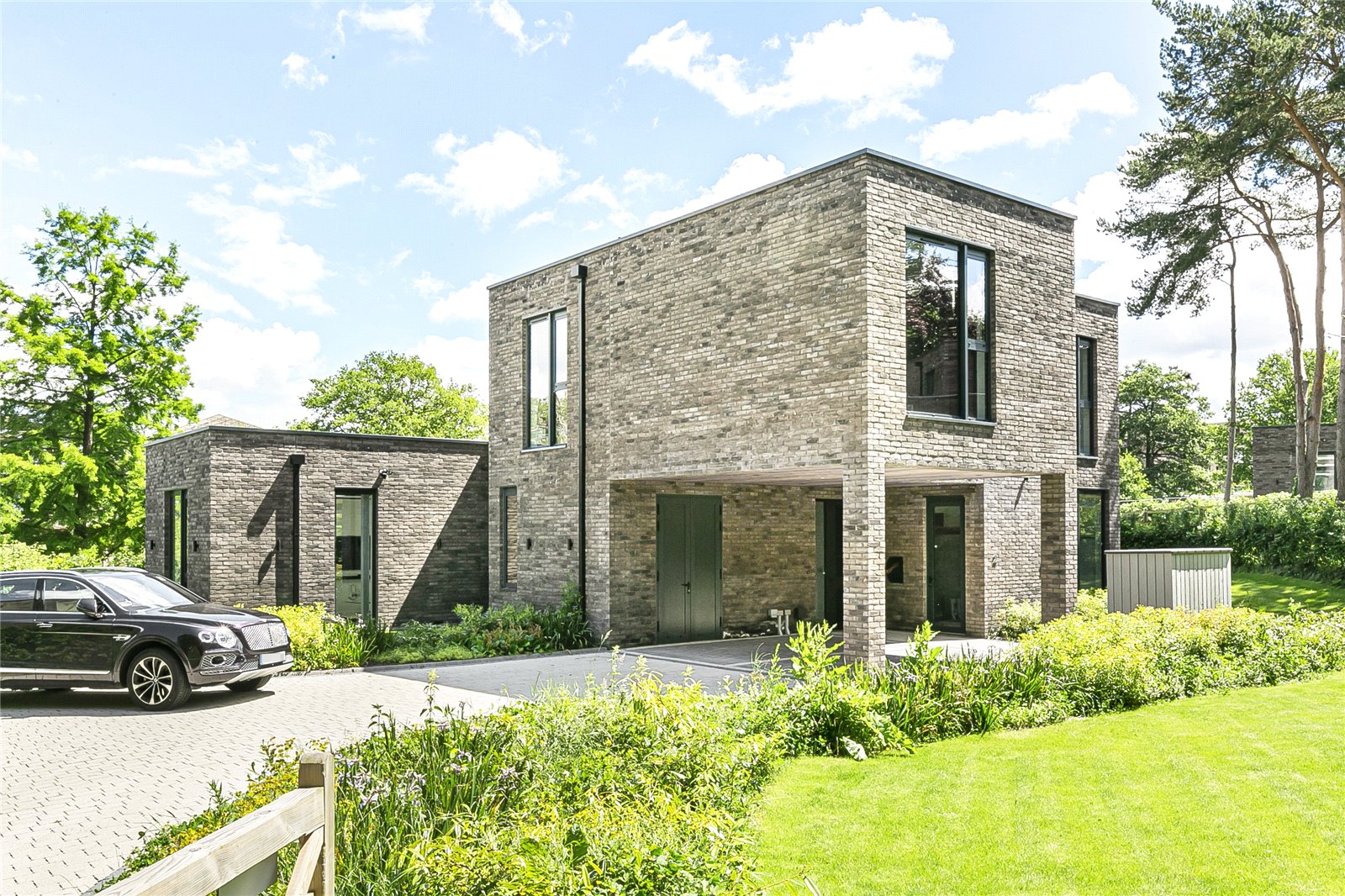Wigston Drive, Trent Park
- Detached House, House
- 4
- 1
- 3
- Freehold
Key Features:
- Detached family home
- 4 Bedrooms
- 3 Bathrooms
- Underfloor heating throughout
- Set in Trent Park
- Off road parking
- Close to Oakwood Station
Description:
This unique four bedroom detached family home is one of only four residences in The Glade Collection, set in 413 acres of beautiful Trent Country Park, a celebrated former Royal hunting ground. This home has been considerately designed to draw in light and to connect with the leafy surroundings of Trent Park.
The accommodation is arranged over 2 floors, the ground floor comprises of a spacious reception hall, a fabulous contemporary triple aspect bespoke kitchen/dining room which is fitted with integrated Miele appliances creating a functional space, along with a utility room. The principal reception room also has a triple aspect giving a light and airy feel. A guest cloak room and two storage areas complete the accommodation to this floor.
To the first floor there is a well proportion principal bedroom with an ensuite bathroom and a dressing room. A second bedroom with an ensuite, two further bedrooms and a family bathroom complete this floor.
To the outside there is a beautiful rear garden that is mainly laid to lawn with a terraced area. To the front there is off road parking for numerous vehicles.
As a Trent Park Resident, you will also have access to private outdoor tennis courts, access to the gym and swimming pool, which include changing rooms and shower room (There maybe a charge for the membership). There is also the added benefit from 24-hour security with a gated entrance.
Location: Trent Park is a unique place to live unlike any other development in London boasting the luxury of countryside living with all the convenience of the City, and is only a short 26-minute commute to King's Cross Station from Oakwood underground station ( Piccadilly Line ).
Local authority: Enfield Council
Council tax:
Entrance Hall (3.60m x 2.46m (11'10" x 8'1"))
Living Room (9.20m x 4.37m (30'2" x 14'4"))
Kitchen (5.74m x 4.27m (18'10" x 14'0"))
Utility Room (4.30m x 1.63m (14'1" x 5'4"))
Bedroom 1 (4.27m x 3.38m (14'0" x 11'1"))
Ensuite (4.27m x 2.36m (14'0" x 7'9"))
Bedroom 2 (4.30m x 3.02m (14'1" x 9'11"))
Bedroom 3 (4.27m x 3.10m (14'0" x 10'2"))
Ensuite (2.57m x 1.63m (8'5" x 5'4"))
Bedroom 4 (3.48m x 3.30m (11'5" x 10'10"))
Bathroom (2.77m x 1.68m (9'1" x 5'6"))



