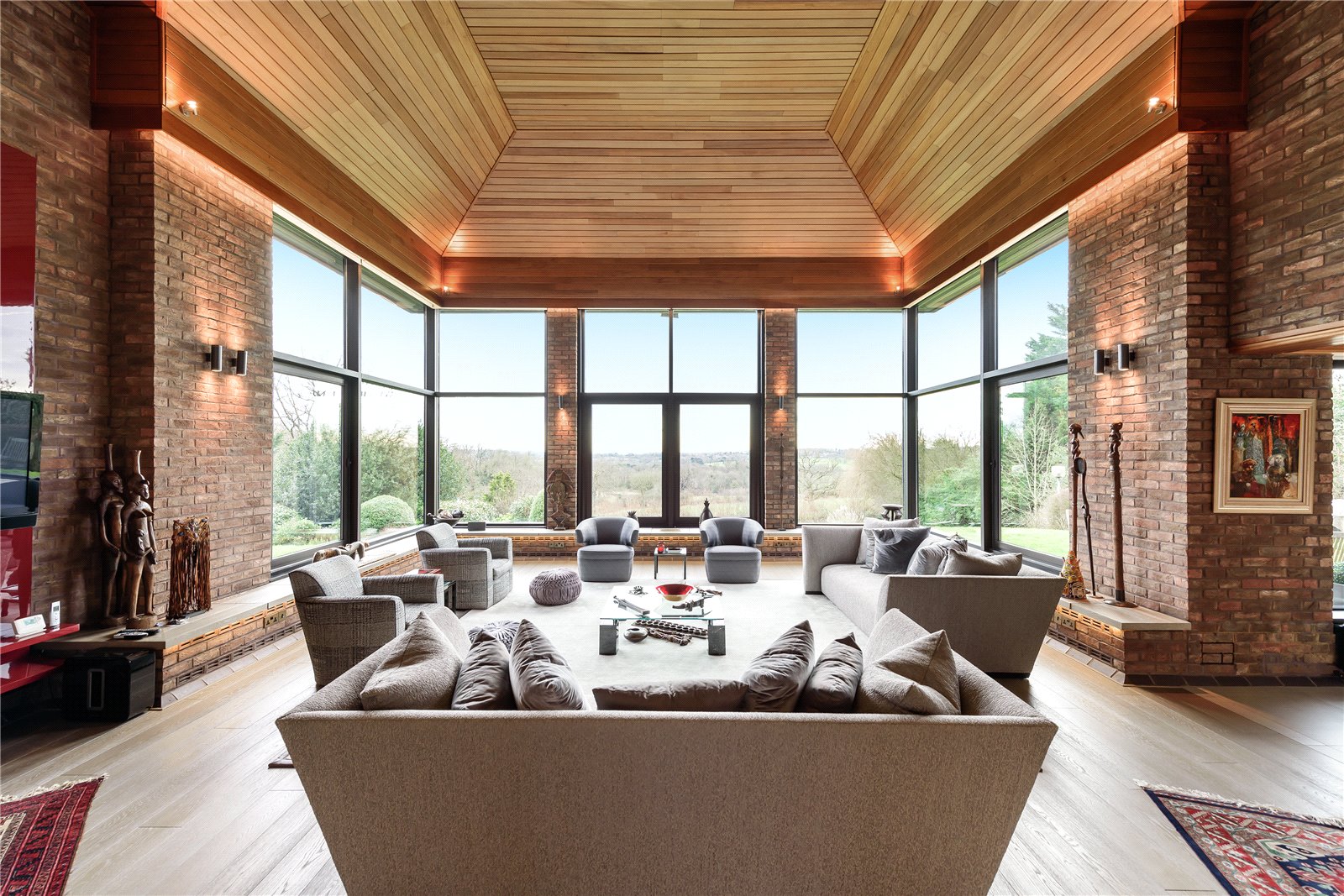Wykeham Rise, Totteridge
- Detached House, House
- 6
- 2
- 4
Key Features:
- Sole Agents
- Impressive Detached Family Home
- Beautifully Presented Throughout
- Double Height Drawing Room
- Four Bedrooms
- Two Further Bedroom Suites
- Pool House
- Heated Swimming Pool
- Far Reaching Views
Description:
An impressive detached family home in the heart of Totteridge Village. The property is beautifully presented throughout with high quality finishes, and offers superb accommodation perfect for modern day family living and entertaining on a grand scale.
Council Tax Band H
Barnet Council
Deposit TBC
Entrance Hall
Downstairs Cloakroom
Drawing Room (7.42m x 4.42m (24'4" x 14'6"))
Dining Room (7.10m x 4.47m (23'4" x 14'8"))
Kitchen/Breakfast Room (6.53m x 5.70m (21'5" x 18'8"))
Bedroom 3 (4.42m x 3.70m (14'6" x 12'2"))
Jack and Jill Bathroom
Bedroom 4 (4.42m x 3.70m (14'6" x 12'2"))
Bedroom 5 (4.42m x 3.70m (14'6" x 12'2"))
Second Jack and Jill Bathroom
Bedroom 6 (4.42m x 3.70m (14'6" x 12'2"))
First Floor
Master Bedroom (7.70m x 7.30m (25'3" x 23'11"))
En suite Bathroom
Guest Bedroom (6.63m x 6.35m (21'9" x 20'10"))
En suite Bathroom
Pool House (12.88m x 7.65m (42'3" x 25'1"))
Utility
Double Garage (6.55m x 6.25m (21'6" x 20'6"))
Boiler Room (6.55m x 2.34m (21'6" x 7'8"))



