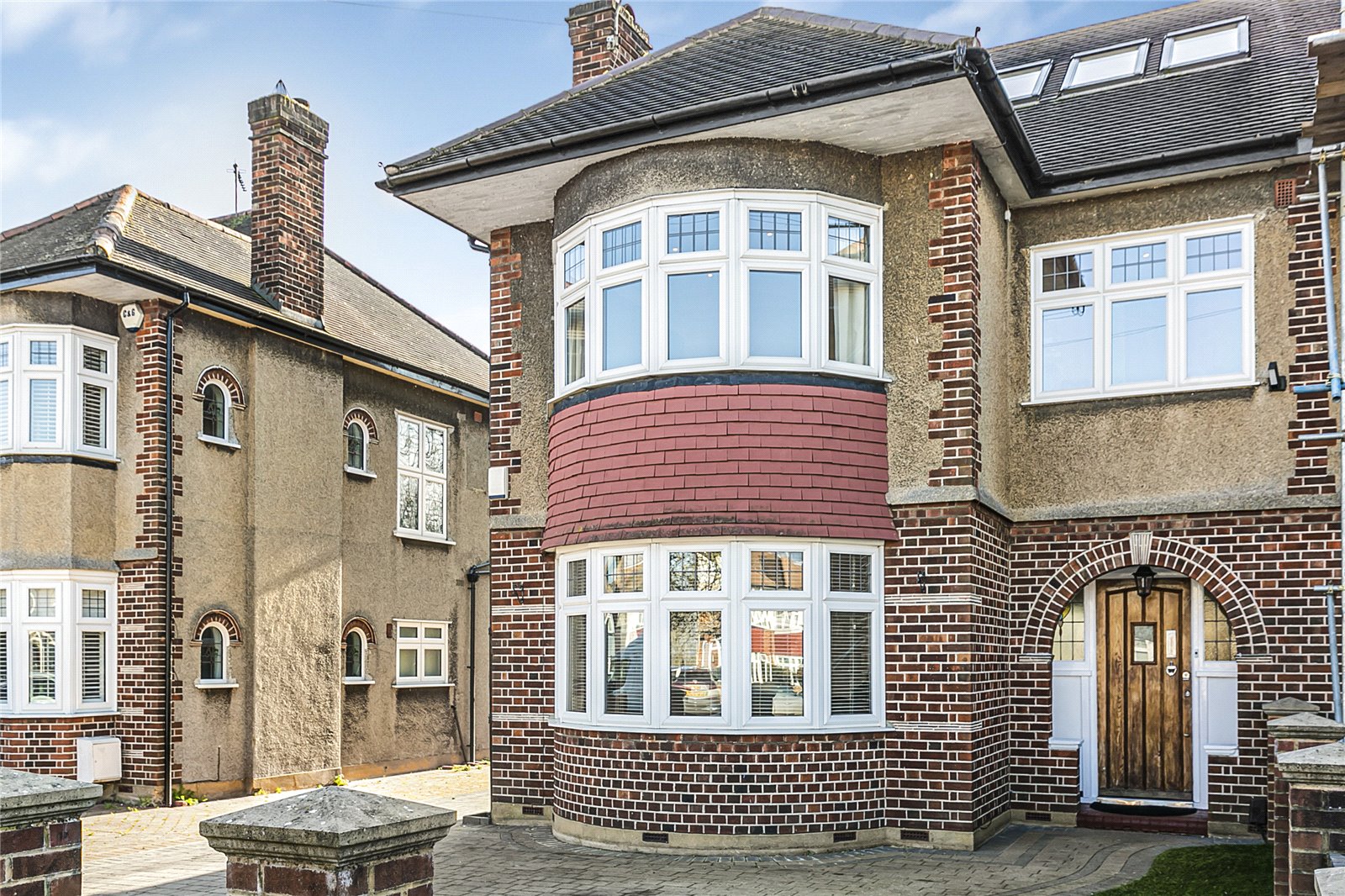Westpole Avenue, Cockfosters
- House, Semi-Detached House
- 5
- 2
- 2
- Freehold
Key Features:
- Sole agents
- 5 bedroom family home
- Semi detached
- Well presented
- Walking distance to local shops
- Off road parking
- Garage
Description:
A beautiful five-bedroom halls adjoining family home with a contemporary finish whilst retaining some of its original character. The property offers well planned and proportioned accommodation, ideal for modern day living. The property is situated in a very popular location close to both Cockfosters high street and Oakwood station.
The property compromises of a spacious entrance hall leading with a double opening to a spacious open plan kitchen /diner family room which incorporates a contemporary fitted kitchen with a range of integrated appliances. There is also a further large reception room to front of the property with a feature bay window. To complete the ground floor there is guest WC.
To the first floor there are three bedrooms and a family bathroom which consists of a 4 piece suite.
The second floor there is a further two bedrooms with built in storage and wardrobes. This floor also has a beautifully appointed bathroom suite.
The rear garden is approximately 51ft in length and just under 30ft wide. It is mainly laid to lawn with a large patio area perfect for entertaining. The property also benefits from a detached garage and paved driveway for off street parking.
Situated within a level walking distance of the local shops and facilities of both Oakwood and Cockfosters with underground stations on the Piccadilly Line close by.
Local authority: Enfield
Council tax band: F
Entrance Hall (5.72m x 3.00m (18'9" x 9'10"))
Reception Room (4.10m x 3.80m (13'5" x 12'6"))
Kitchen (6.73m x 2.72m (22'1" x 8'11"))
Downstairs WC
Living Room (4.80m x 4.10m (15'9" x 13'5"))
Garage (4.50m x 2.51m (14'9" x 8'3"))
First Floor
Bedroom 1 (4.24m x 3.78m (13'11" x 12'5"))
Bedroom 2 (4.72m x 4.14m (15'6" x 13'7"))
Bedroom 3 (3.84m x 2.46m (12'7" x 8'1"))
Bathroom
Second Floor
Bedroom 4 (4.60m x 2.84m (15'1" x 9'4"))
Bedroom 5 (3.63m x 2.80m (11'11" x 9'2"))
Bathroom



