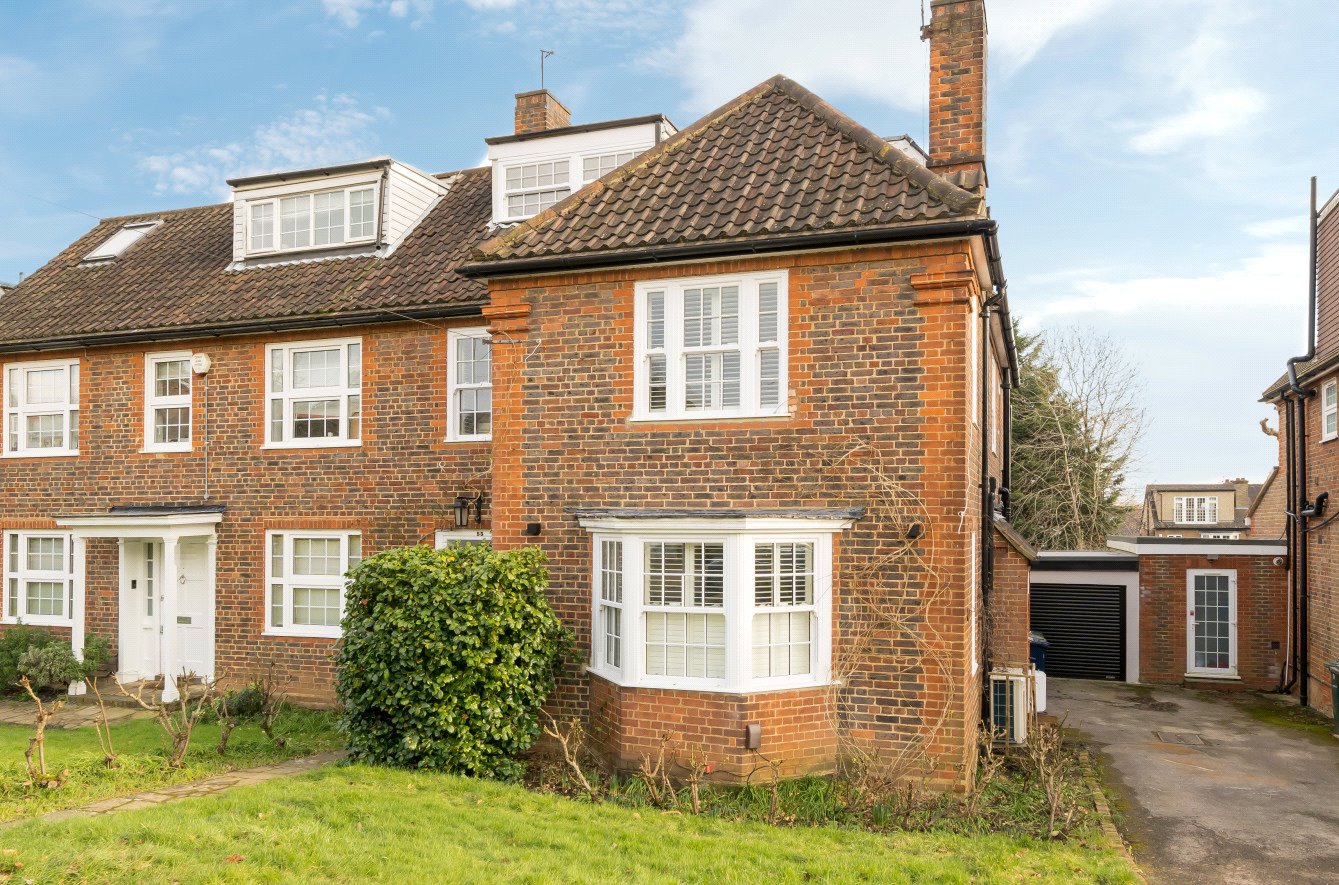Southway, Totteridge
- House, Semi-Detached House
- 4
- 2
- 1
- Freehold
Key Features:
- Sole Agents
- 4 Bedrooms
- Premier turning in Totteridge
- Semi detached
- Neutral environment
- Exposed beams
- Arranged over 3 floors
- Potential to extend STPP
- Close to all amenities
Description:
Located on one of Totteridge’s premier turnings is this semi-detached home having recently undergone a complete refurbishment throughout by the owners.
This turn-key property is ideal for a young family or a professional couple looking to move straight in. The owners have left no stone unturned in trying to create a modern every day home whilst adding a calm neutral environment with clean lines, soft colours and exposed beams.
The ground floor boasts a brand new bespoke kitchen/diner with bi-fold doors that open out onto a spacious decking area spanning the entire width of the house, a bay-fronted reception room and guest cloakroom.
On the first floor there are two generous double bedrooms, a smaller single bedroom/nursery and a generous fully tiled family bathroom fully equipped with bath and double shower. An elegant wooden style staircase leads you to another spacious double bedroom with exposed beams and fitted wardrobes. One could easily further enlarge the footprint of the property by adding an extension to the rear subject to all the usual planning permissions.
Southway is a highly sought turning, within easy access of Totteridge Green and The Darlands Nature Reserve, an oasis for wild life and surrounding public access to farmland and woodland. The Orange Tree public house is nearby as are the shops and restaurants of Whetstone High Road. There is easy access to central London and the City from Totteridge & Whetstone underground station (Northern Line) and Oakleigh Park mainline station. The M25, M1 and A1 (M) provide links to all major motorways and all London airports.
Local Authority: London Borough of Barnet
Council Tax Band: G
FREEHOLD
Entrance Hall
Guest Cloakroom
Reception Room (4.55m x 4.27m (14'11" x 14'0"))
Kitchen / Dining Room (6.32m x 4.00m (20'9" x 13'1"))
FIRST FLOOR
Bedroom 2 (4.30m x 3.80m (14'1" x 12'6"))
Bedroom 3 (3.96m x 3.28m (13' x 10'9"))
Bedroom 4 (3.45m x 2.26m (11'4" x 7'5"))
Family Bathroom
SECOND FLOOR
Bedroom 1 (5.03m x 4.17m (16'6" x 13'8"))
EXTERNAL
Garage (4.85m x 2.70m (15'11" x 8'10"))
Garden (24.18m x 9.47m (79'4" x 31'1"))



