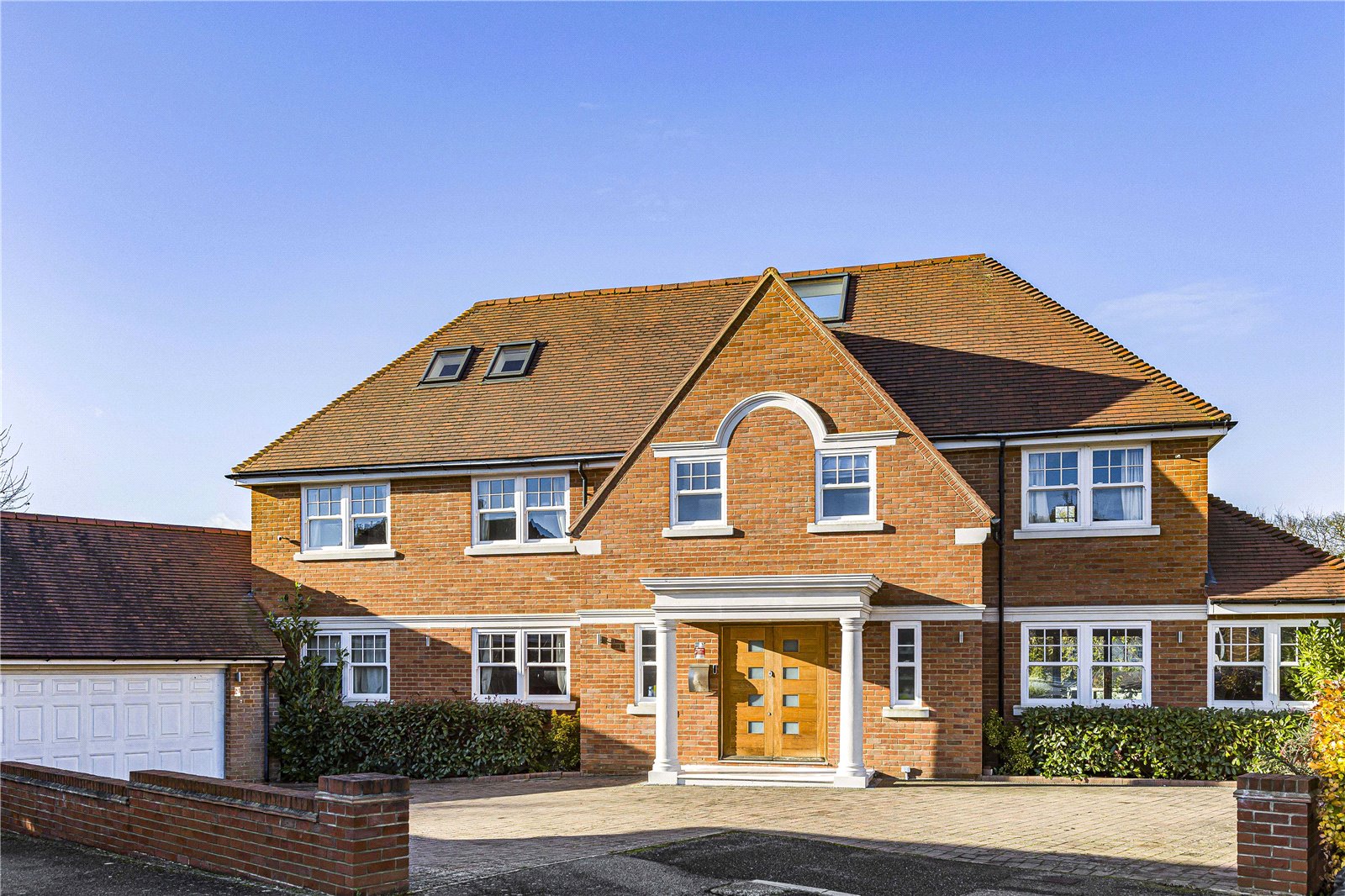Westwood Close, Potters Bar
- Detached House, House
- 5
- 3
- 6
- Freehold
Key Features:
- Sole Agents
- Great location
- Five bedrooms all en suite
- Arranged over three floors
- Three reception rooms
- Utility room
- Double garage
Description:
An exceptionally well designed 5 bedroom family home arranged over three floors, offering circa 4071 sq ft built of modern and bright accommodation.
To the ground floor there is a large reception hallway, three reception rooms, fabulous kitchen/family room, utility and guest cloakroom.
On the first floor there are four bedrooms all with en suite facilities and a family bathroom.
The principal bedroom is situated on the second floor and benefits from dressing area and en suite.
The frontage provides off street parking for several cars and allows access to the double garage.
Set within a cul de sac within close proximity to Lochinver school and local transport and shopping amenities. It also benefits from easy access to the A1 (M) junction 6 and there is a wide choice of mainline rail stations, all offering fast and regular services to Kings Cross. The surrounding area offers an abundance of equestrian facilities and golf courses.
Hertsmere Council
Council Tax Band G
Entrance Hall (6.45m x 4.70m (21'2" x 15'5"))
Cloakroom
Downstairs Toilet
Reception Room (5.40m x 5.16m (17'9" x 16'11"))
Dining Room (5.40m x 3.58m (17'9" x 11'9"))
Family Room (5.44m x 3.30m (17'10" x 10'10"))
Kitchen (9.86m x 5.05m (32'4" x 16'7"))
Utility Room (7.80m x 2.50m (25'7" x 8'2"))
First Floor Landing
Bedroom 2 (5.05m x 3.53m (16'7" x 11'7"))
Ensuite Bathroom (2.40m x 1.73m (7'10" x 5'8"))
Bedroom 3 (5.44m x 3.28m (17'10" x 10'9"))
Ensuite Bathroom
Bedroom 4 (4.60m x 3.70m (15'1" x 12'2"))
Ensuite Shower Room
Bedroom 5 (5.40m x 2.92m (17'9" x 9'7"))
Ensuite Shower Room (2.44m x 1.90m (8'0" x 6'3"))
Family Bathroom (5.03m x 2.44m (16'6" x 8'0"))
Second Floor Landing
Principal Bedroom (5.87m x 4.95m (19'3" x 16'3"))
Ensuite Bathroom (3.70m x 3.40m (12'2" x 11'2"))
Dressing Room (3.40m x 2.84m (11'2" x 9'4"))
Integral Garage (5.80m x 5.26m (19'0" x 17'3"))
Rear Garden (25.00m x 22.00m (82'0" x 72'2"))



