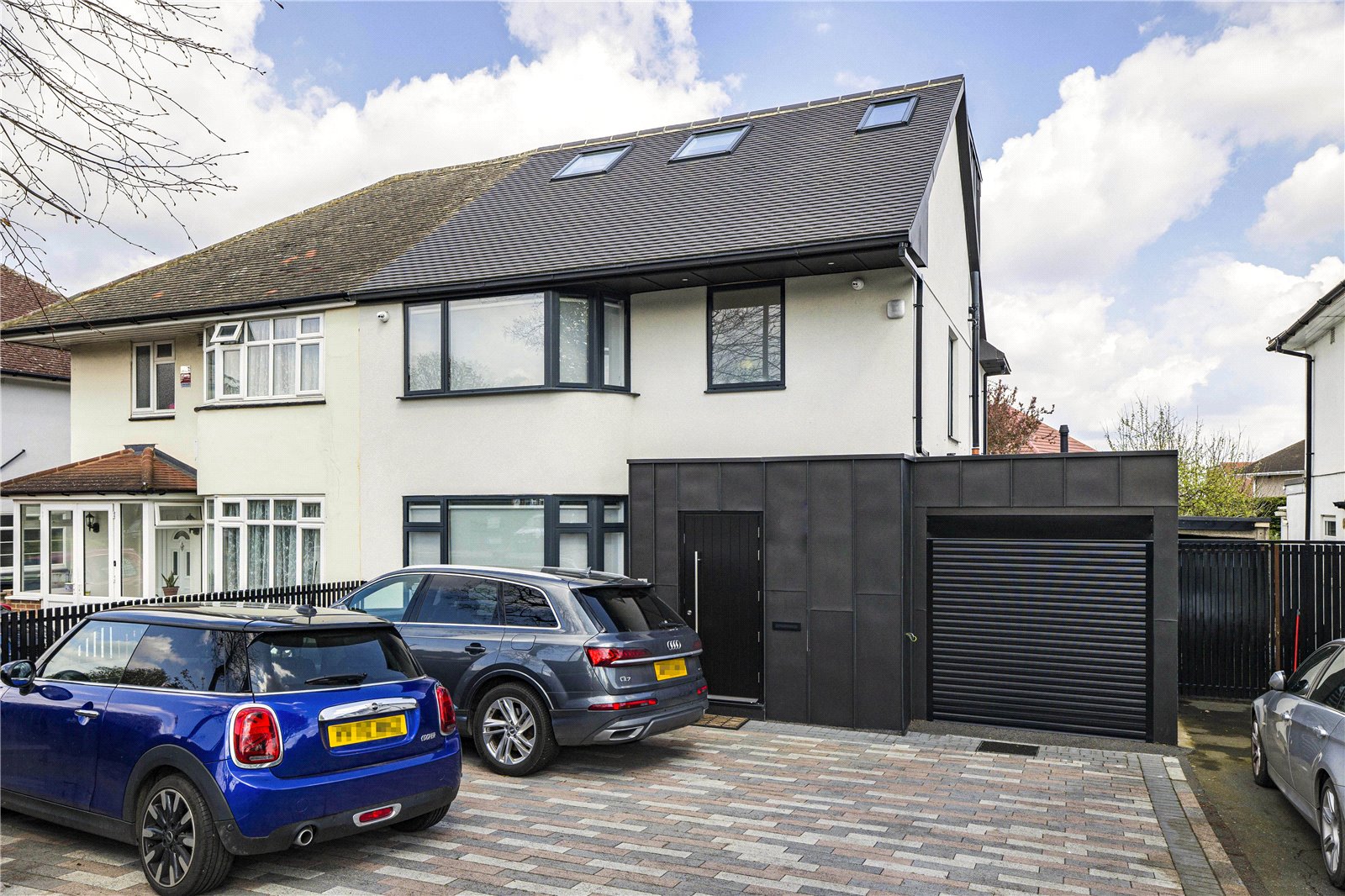Chase Road, Oakwood
- House, Semi-Detached House
- 4
- 1
- 3
- Freehold
Key Features:
- Sole agents
- 4 bedrooms
- Semi detached family home
- 3 bathrooms
- Off road parking
- Garage
- Well maintained rear garden
Description:
This contemporary designed semi-detached family home situated in a popular residential turning within walking distance of Oakwood Underground Station (Piccadilly Line). The property has been finished to a very high standard with a bespoke and luxurious fittings throughout.
As you enter the property via the 'Zinc' porch you are welcomed by a bright and spacious open plan living room / kitchen diner with its contemporary fitted kitchen and range of integrated appliances which include a Miele oven. One of the main features of this room is the bespoke whole punched steel industrial staircase. Just off the open plan living area is a utility / shower room with a door that leads to the garden.
To the first floor there is three bedrooms all of which have a engineered wood floor. Bedroom two also has the added benefit of an alfresco balcony with panoramic views. To complete this floor there is a sumptuous family bathroom with a feature freestanding slipper bath.
To the second floor you find the principal suite with the benefit of another well designed ensuite shower room and a range of built in wardrobes. there is also a Juliet balcony that provides great light and views over to Epping forest.
The rear garden has a raised terraced with pathways around the lawn and planted borders.
To the front of the property is a paved driveway providing parking for a number of vehicles and has direct access to the garage.
Local authority: Enfield
Council tax band: E
Hallway (3.00m x 1.40m (9'10" x 4'7"))
Kitchen/living room (9.40m x 6.40m (30'10" x 21'))
Garage (4.20m x 2.50m (13'9" x 8'2"))
Bathroom
First Floor
Bedroom 2 (4.32m x 3.78m (14'2" x 12'5"))
Bedroom 3 (3.76m x 3.25m (12'4" x 10'8"))
Bedroom 4 (3.63m x 2.50m (11'11" x 8'2"))
Bathroom
Second Floor
Bedroom 1 (5.00m x 4.32m (16'5" x 14'2"))
Ensuite



