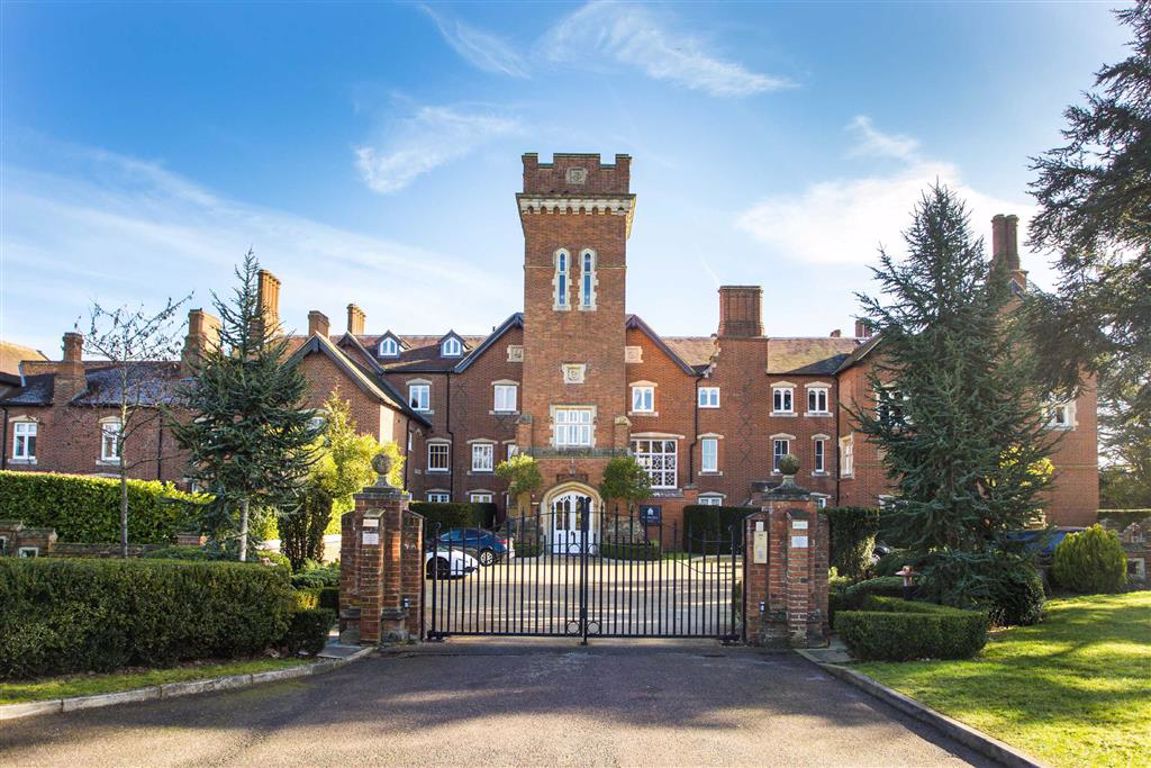10 Bedwell Hall, Essendon Country Club, Hertfordshire
- Apartment
- 3
- 2
- 3
Key Features:
- Sole Agents
Description:
The Clevedon is approached via a long driveway leading down to private gated entrance. This superb three bedroom apartment is accessed through an impressive manorial communal entrance hall with lounge area, lift access and magnificent staircase.
The apartment in located on the second floor and is arranged over 3 levels with the master bedroom suite having a separate dressing room and all bedrooms have their own individually designed en-suites. The property boasts a large kitchen/family room, separate utility room, spacious lounge with direct access onto own terrace, a beautiful dining area with French doors opening onto the covered balcony with magnificent views over the Golf course and surrounding countryside.
Set within impressive grounds of approximately 150 acres to explore and private gardens including the Victorian garden with its beautiful array of flowers and shrubs. A mix of woodland and the manicured greens of London and Hatfield Golf course adjoin the estate giving residents private access onto the course and also use of the tennis court and golf buggies.
Bespoke fitted kitchen with granite work surfaces and Miele appliances including a double built-in oven, inset gas hob with stainless steel extractor canopy above, fully integrated appliances including dishwasher, microwave, washing machine and tumble dryer. American style fridge/freezer with ice maker and chilled water supply.
Luxury fitted bathroom suites with white sanitary ware with chrome fitments by Laufen and Vitra. Handcrafted furniture and underfloor heating.
The guest bedroom suite features fully fitted bespoke Oak and Birch wood furniture by Neville Johnson and includes a custom made bed, office, triple aspect wardrobes, dresser and ample storage.
Solid oak front door and oak veneer internal doors with ornate chrome door handles. Decorative architraves, coving and skirting boards, Walnut flooring to lounge.
State of the art integral music system and home entertainment network. Wired alarm system and audio communication to main entrance area.
Approached via Long Driveway with Private Gated Entrance
Magnificent views over Golf Course & Surrounding Countryside
Impressive Communal Hall with Lounge, Grand Staircase and Lift Access
Communals Gardens & Grounds
Single Garage with Electronic Up & Over Doors with Addtional Parking to Front
Two Allocated Parking Spaces within Gated Entrance
Own Private Balcony and Terrace Areas
Shared use of Golf Buggy
FIRST FLOOR
Master Bedroom (8.38m x 3.30m)
En-suite Bathroom (4.55m x 2.46m)
Dressing Room (2.77m x 2.08m)
SECOND FLOOR
Lounge (6.76m x 4.55m)
Dining Hall (6.53m x 4.06m)
Kitchen (4.67m x 2.92m)
Family/Breakfast (3.00m x 4.83m)
Cloaks (1.70m x 0.94m)
Powder (2.16m x 2.72m)
THIRD FLOOR
Bedroom Two (4.50m x 5.51m)
En-suite (1.24m x 3.20m)
Bedroom Three (6.96m x 7.32m)
En-suite (3.10m x 2.82m)
Utility/Linen (1.63m x 2.34m)
Lobby & Store Areas
Eaves space as available.
The agent has not tested any apparatus, equipment, fixtures, fittings or services and so, cannot verify they are in working order, or fit for their purpose. Neither has the agent checked the legal documentation to verify the leasehold/freehold status of the property. The buyer is advised to obtain verification from their solicitor or surveyor. Also, photographs are for illustration only and may depict items which are not for sale or included in the sale of the property, All sizes are approximate. All dimensions include wardrobe spaces where applicable.
Floor plans should be used as a general outline for guidance only and do not constitute in whole or in part an offer or contract. Any intending purchaser or lessee should satisfy themselves by inspection, searches, enquires and full survey as to the correctness of each statement. Any areas, measurements or distances quoted are approximate and should not be used to value a property or be the basis of any sale or let. Floor Plans only for illustration purposes only – not to scale



