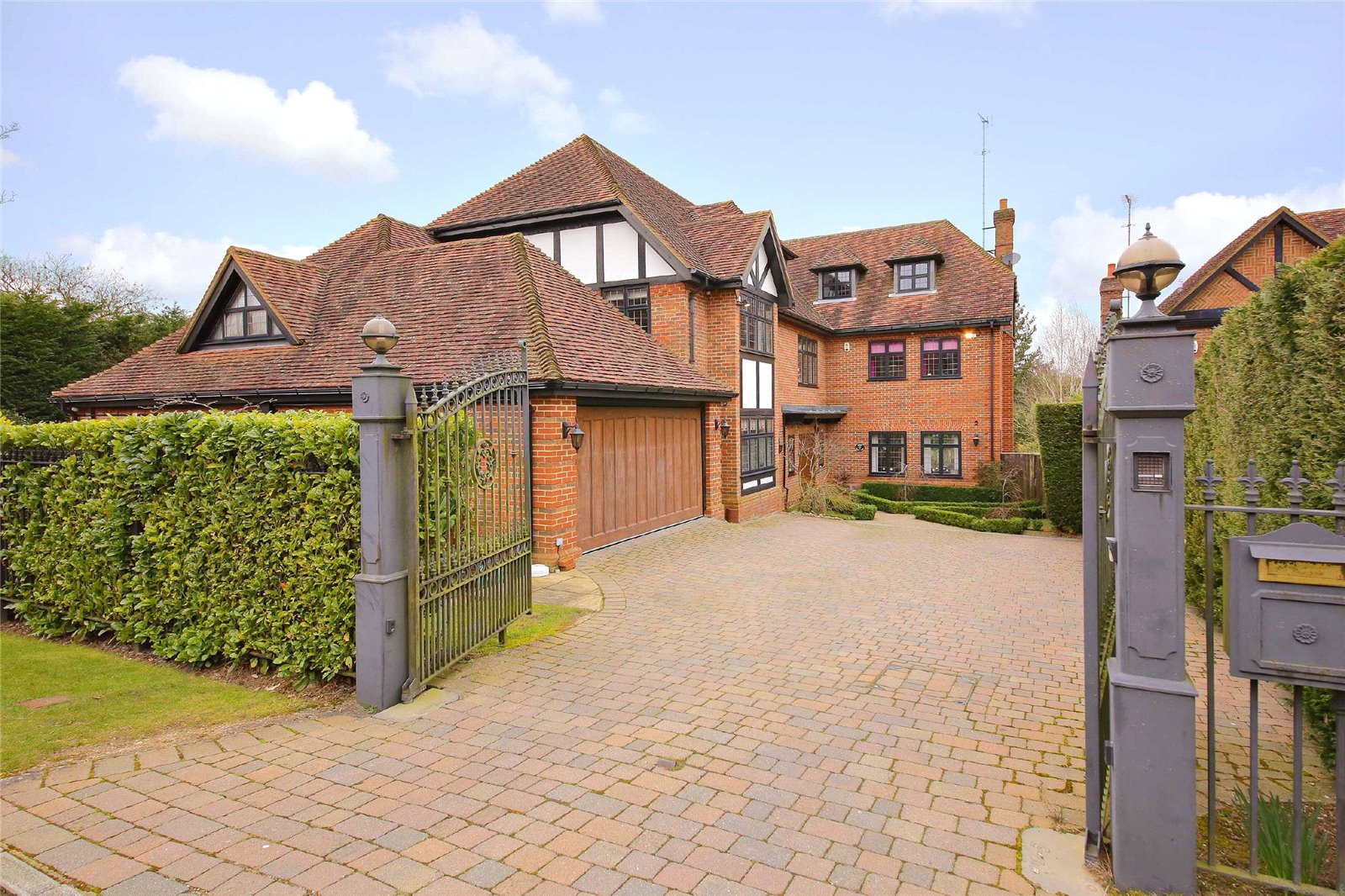Abbey View, Radlett
- Detached House, House
- 5
- 4
- 5
Description:
This luxurious property is a prestigious 5/6-bedroom, 5-bathroom residence nestled within the exclusive gated community of Radlett, Hertfordshire. Boasting an impressive 5738 square feet of living space spread across three floors, this home offers unparalleled comfort and style.
Upon entering the property, you are greeted by an elegant foyer leading to four spacious reception rooms, providing ample space for entertaining guests or relaxing with family. The reception areas are designed with exquisite attention to detail, featuring high-quality finishes and abundant natural light flowing through large windows.
The heart of the home is the outdoor area, complete with a shimmering swimming pool with views over green belt, perfect for enjoying leisurely swims or hosting poolside gatherings during warm summer days. The meticulously landscaped gardens surrounding the property provide a serene retreat, ideal for outdoor dining or simply unwinding amidst the tranquility of nature.
The five bedrooms offer luxurious accommodation, each thoughtfully designed to provide comfort and privacy. The principal bedroom is a true sanctuary, boasting his and hers en-suite bathrooms, offering a spa-like experience for ultimate relaxation and rejuvenation.
Located within a gated community, this property offers enhanced security and privacy, ensuring peace of mind for residents. With its prime location in Radlett, Hertfordshire, residents can enjoy easy access to local amenities, schools, and transport links, making it the perfect blend of luxury living and convenience.
In summary, this magnificent residence offers an unparalleled lifestyle experience, combining luxury, comfort, and privacy in an idyllic setting within one of Hertfordshire's most prestigious communities.
Council Tax Band H
Hertsmere Council
GROUND FLOOR
Reception Room 1 (10.19m x 6.60m (33'5" x 21'8"))
Kitchen (7.90m x 5.50m (25'11" x 18'1"))
Utility Room (2.70m x 2.46m (8'10" x 8'1"))
Dining Room (4.88m x 4.57m (16'0" x 15'))
Reception Room 2 (24.00m x 5.26m (78'9" x 17'3"))
Study (4.85m x 3.20m (15'11" x 10'6"))
FIRST FLOOR
Master Bedroom (10.06m x 4.98m (33'0" x 16'4"))
Dressing Room (4.37m x 3.86m (14'4" x 12'8"))
En Suite (3.43m x 3.02m (11'3" x 9'11"))
Bedroom 2 (4.70m x 4.67m (15'5" x 15'4"))
En Suite (3.43m x 2.72m (11'3" x 8'11"))
Bedroom 3 (4.65m x 3.58m (15'3" x 11'9"))
Bedroom 4 (3.96m)
Bedroom 5 (3.43m x 3.18m (11'3" x 10'5"))
Bathroom (2.60m x 2.46m (8'6" x 8'1"))
SECOND FLOOR
New room



