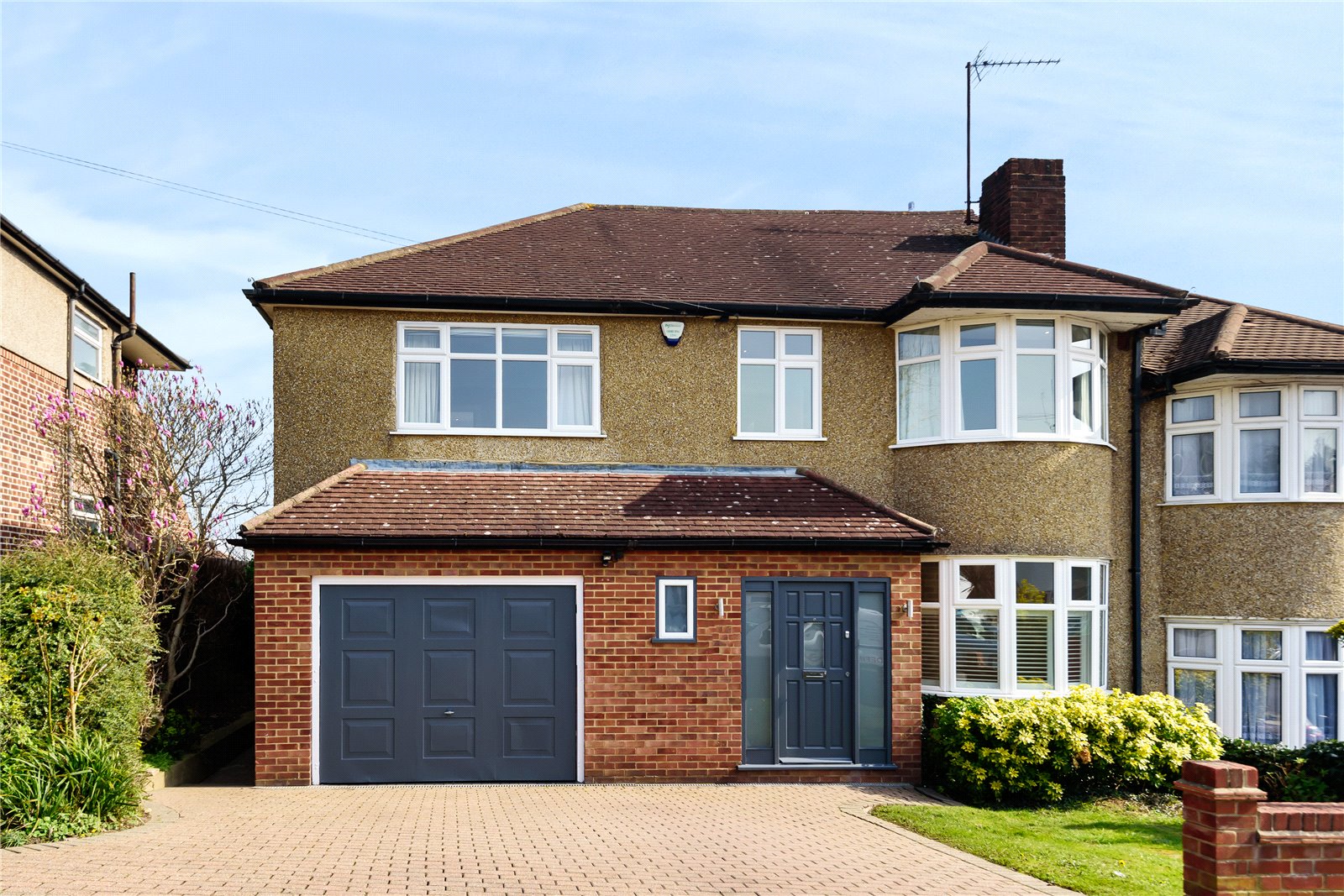Alverstone Avenue, East Barnet
- House, Semi-Detached House
- 5
- 2
- 2
- Freehold
Description:
*** CHAIN FREE *** A beautifully presented and recently refurbished 5 bedroom semi detached family home. The property has been thoughtfully extended and offers bright and spacious well planned accommodation throughout.
GROUND FLOOR
Entrance Hall (4.57m x 1.65m (15' x 5'5"))
Guest WC (3.12m x 0.90m (10'3" x 2'11"))
Reception Room (7.34m x 4.93m (24'1" x 16'2"))
Conservatory (3.90m x 2.97m (12'10" x 9'9"))
Kitchen (4.95m x 3.15m (16'3" x 10'4"))
FIRST FLOOR
Landing
Master Bedroom (4.60m x 4.01m (15'1" x 13'2"))
En-Suite (3.63m x 2.34m (11'11" x 7'8"))
Bedroom 2 (4.40m x 3.05m (14'5" x 10'0"))
Bedroom 3 (4.17m x 3.07m (13'8" x 10'1"))
Bedroom 4 (2.36m x 1.80m (7'9" x 5'11"))
Bedroom 5/Dressing Room (2.72m x 2.16m (8'11" x 7'1"))
Bathroom (2.44m x 1.78m (8'0" x 5'10"))
EXTERIOR
Rear Garden (16.76m)
Garage/Utility (5.56m x 4.72m (18'3" x 15'6"))



