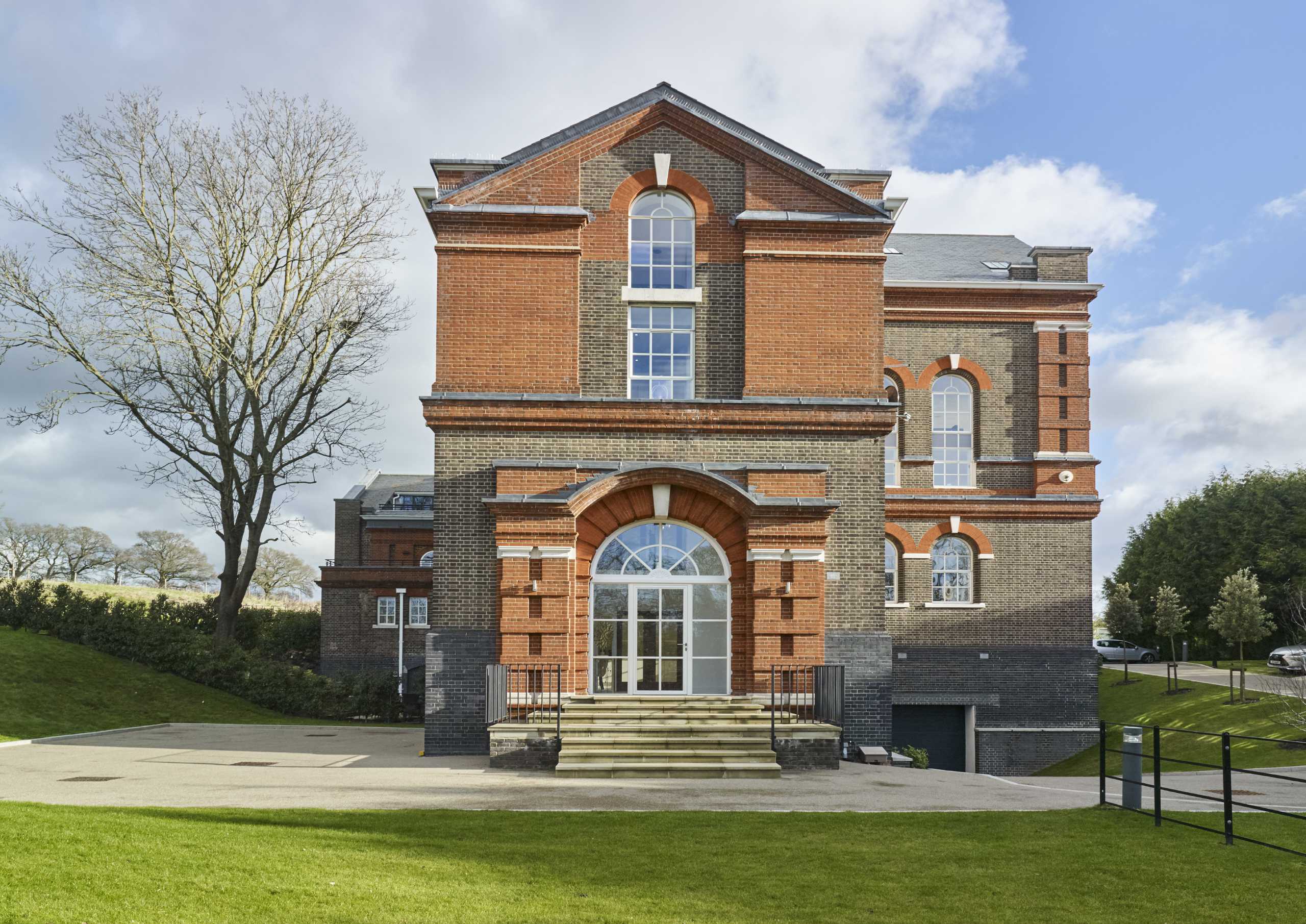Antlia Court, Hadley Road, Enfield
- House
- 3
- 2
- 3
Key Features:
- Gated Entrance
- Panoramic Views
- Architecturally Striking Period Conversion
- Set Over 5 Floors
- 3 Double Bedrooms
- 3 En Suite Bathrooms
- Lift to all floors
- Private Garden
- Peppercorn Ground Rent £5pa
- Estate Charge of approx £3,529.11
Description:
THE WEST WING OF A VICTORIAN PUMP HOUSE WITH ITS OWN PRIVATE LIFT
An individually designed home with its own internal private lift to all floors, three double bedrooms each with en-suite bathroom, ample parking and panoramic views in three directions.
The Pump House is set in a private gated development, Antlia Court, within its own exclusive grounds, and is the prime residence in this beautifully converted Victorian building. Located in an idyllic countryside setting with City views, yet only a short drive from Hadley Wood and Cockfosters stations, the development is perfectly positioned.
In 1902 the Pump House was constructed to accommodate an increasing local population. In spite of the humble purpose of the building, Victorian trends dictated the use of exquisite materials and visually beautiful construction. Influence by Queen Anne style architecture, The Pump House proved to be no exception. Over a century later, this undeniably unique structure stands testament to a time of building glory and resting proudly within its imposing natural surroundings. Sympathetically restored and preserved whilst brought firmly into the 21st Century The Pump House is now fully equipped to continue writing the pages of its history.
Owning a home at Antlia Court is a heady mix of luxurious lifestyle in a prime location, surrounded by intrinsic history and rolling landscapes.
Local Authority: Enfield
Council Tax: E
LEASEHOLD
Peppercorn Ground Rent £5pa
No block charges.
Estate Charge of approx £3,529.11
For further details and an appointments to view please contact our New Homes Office on 020 8441 9555
LOWER GROUND FLOOR:
Media Room/ Gym (6.48m x 6.05m (21'3" x 19'10"))
Lobby
Storage
GROUND FLOOR:
Kitchen (6.50m x 6.27m (21'4" x 20'7"))
Lavatory
FIRST FLOOR:
Reception Room (8.90m x 6.50m (29'2" x 21'4"))
SECOND FLOOR:
Bedroom (6.45m x 3.50m (21'2" x 11'6"))
Ensuite Bathroom (3.15m x 2.29m (10'4" x 7'6"))
Bedroom (4.11m x 3.18m (13'6" x 10'5"))
Ensuite Bathroom (3.15m x 2.29m (10'4" x 7'6"))
THIRD FLOOR:
Master Bedroom (7.00m x 6.48m (23' x 21'3"))
Walk In Wardrobe (2.64m x 1.78m (8'8" x 5'10"))
Ensuite Bathroom



