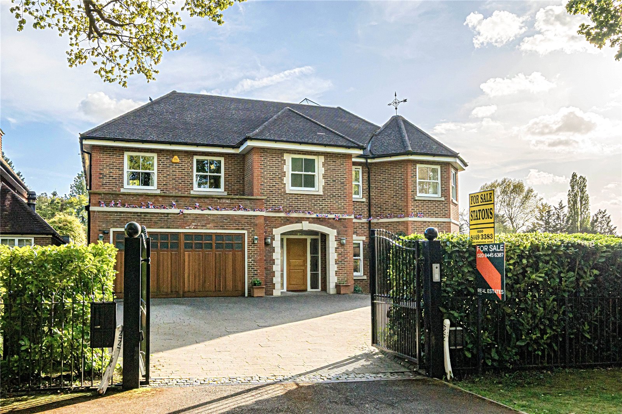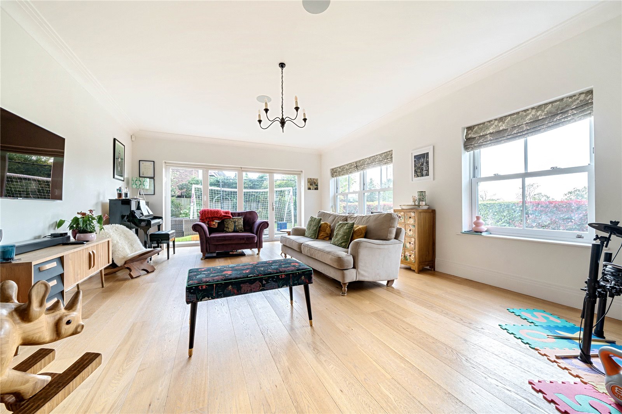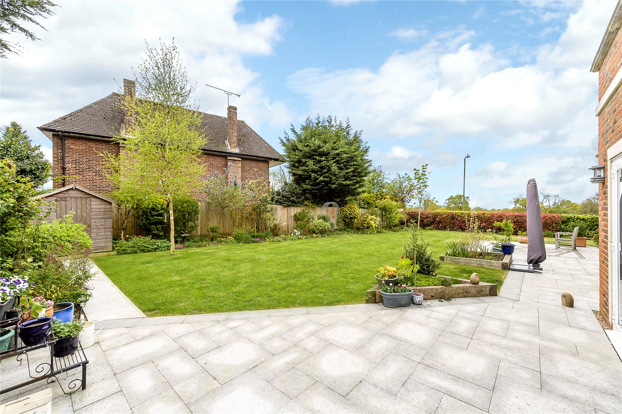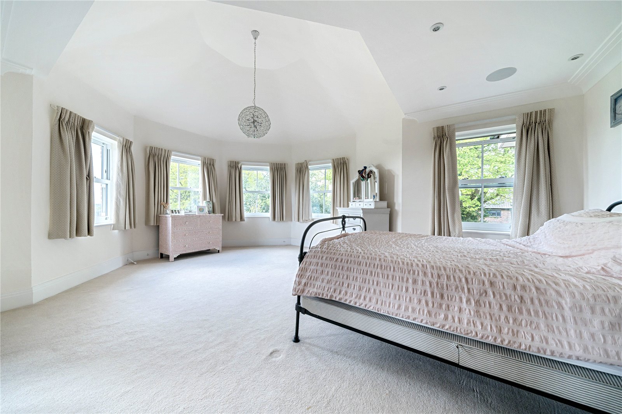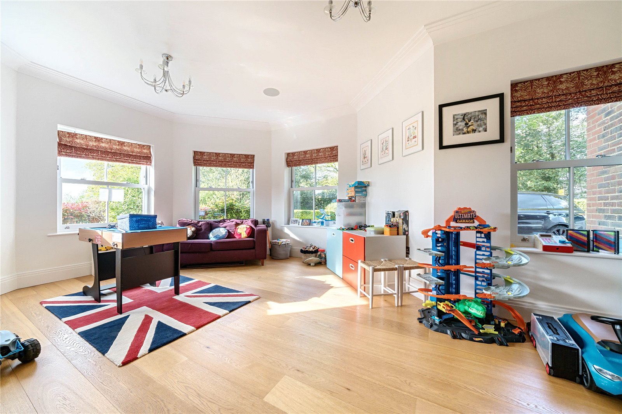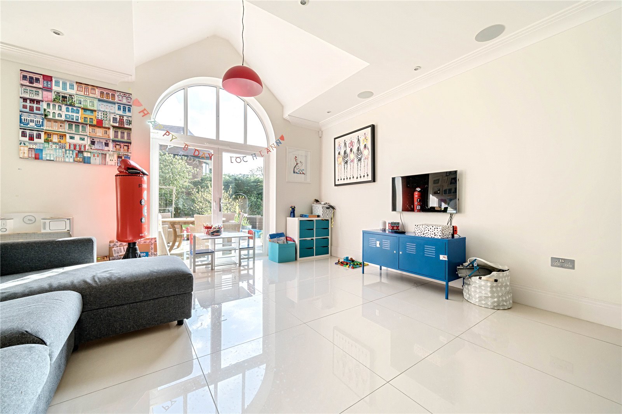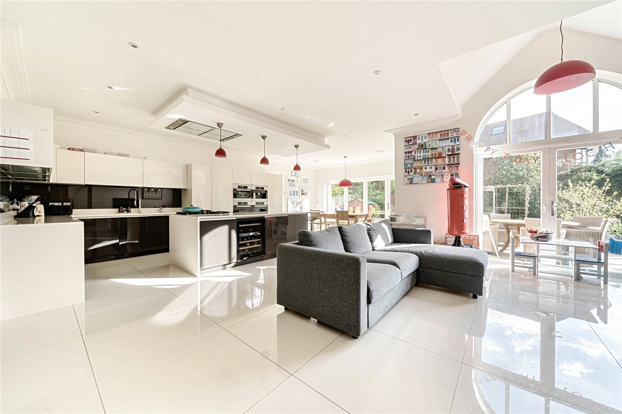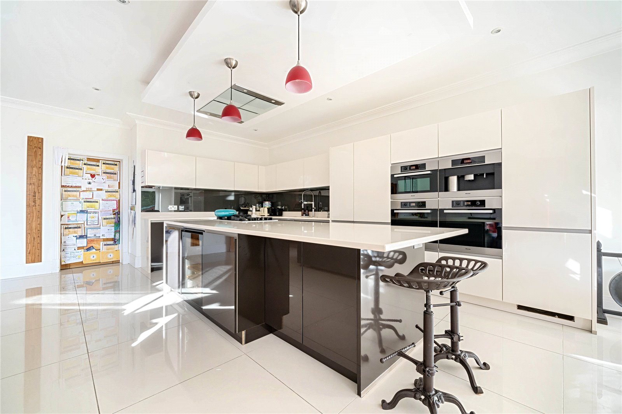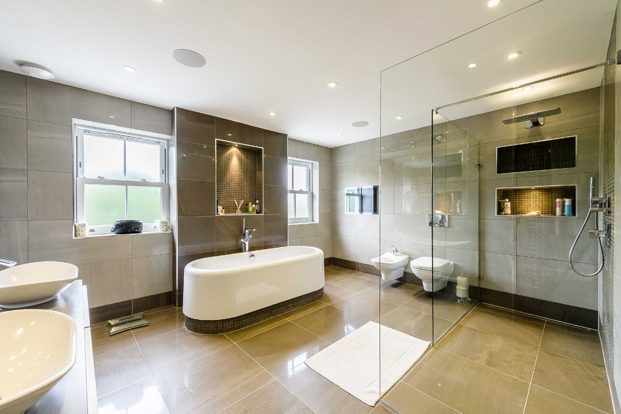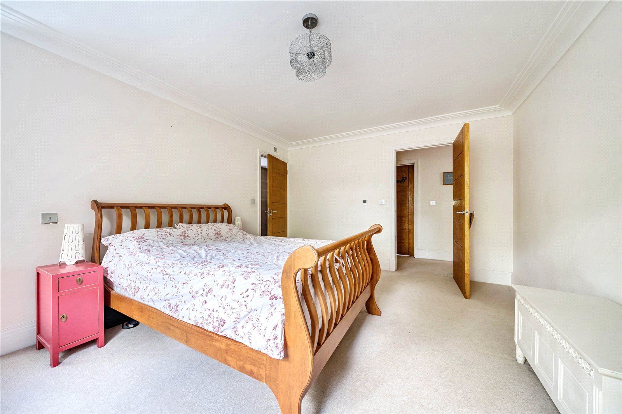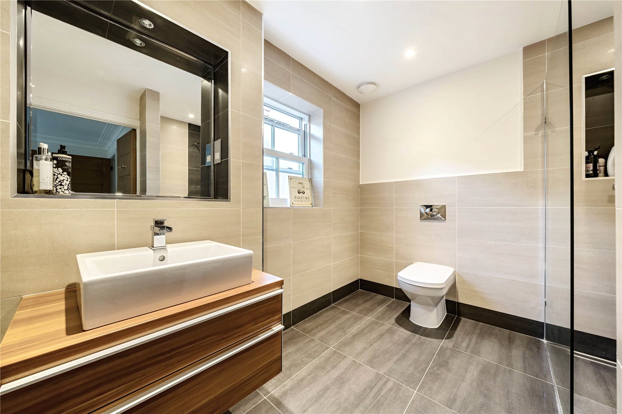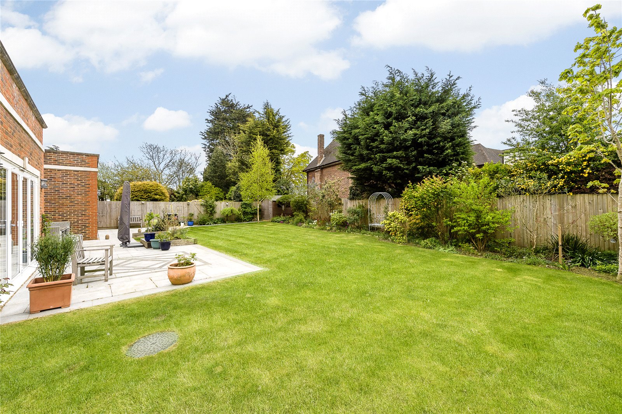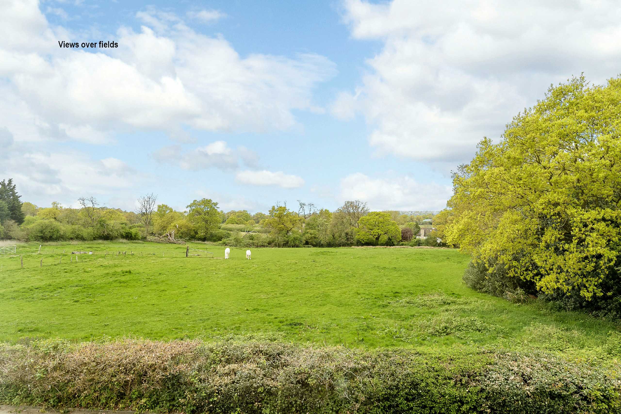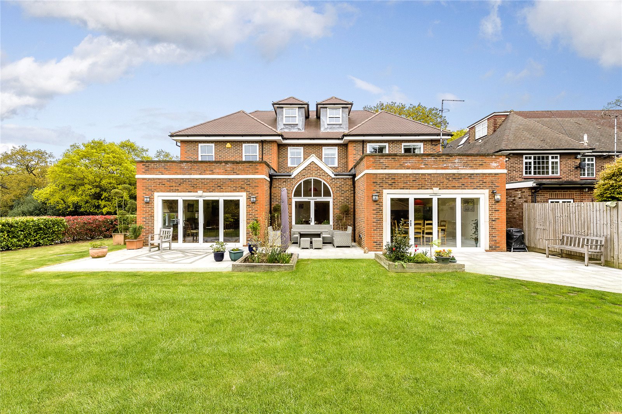Arkley Lane, Arkley
- Detached House, House
- 5
- 4
- 4
Key Features:
- 5 Bedrooms
- 4 Receptions
- 4 Bathrooms
- Utility Room
- Guest WC
- Dressing Room
- Gated Entrance
- Garage
- Off Street Parking
- Views
- South Facing Rear Garden
Description:
***CHAIN FREE*** Octave House, Arkley Lane is a modern corner sited detached residence with a gated entrance situated in a peaceful, leafy location overlooking open countryside.
Originally built by the renowned developers, Chase Green, this substantial home has been carefully designed for modern family living in a green yet practical location. Set in one of the most prestigious roads in Arkley, Octave House offers a high quality and luxurious finish throughout. You enter into a magnificent hallway which leads on to the contemporary kitchen/dining super room with separate utility room. Further to this, is a formal dining room, study and TV/Music room with 180 degree surrounding views of the wrap around landscaped gardens. There is also a large downstairs cloakroom, under stairs storage and double integral garage. On the first floor are 4 double bedrooms and 3 bathrooms. The luxurious master suite features a vaulted octagonal ceiling and offers far-stretching views over the open green countryside, a substantial En-suite bathroom with aqua TV and overhead rain shower and a walk-in dressing room with floor to ceiling bespoke fitted wardrobes. The second floor is currently being used as a leisure/entertainment floor but could serve as another large bedroom with a separate bathroom if needed. To the rear of the property is a beautifully landscaped south facing rear garden.
Barnet Road, at the southern end of Arkley Lane, links the A1 to the east with High Barnet and its busy High Street, underground and main line rail stations together with an exciting and diverse environment.
Octave House, Arkley Lane is a unique home offering the best of both worlds. There are superb links to London and beyond, an outstanding local shopping centre, excellent schooling and in sharp contrast, open meadows surrounding this prestigious property.
Local Authority: Barnet
Council Tax Band: H
Tenure: Freehold



