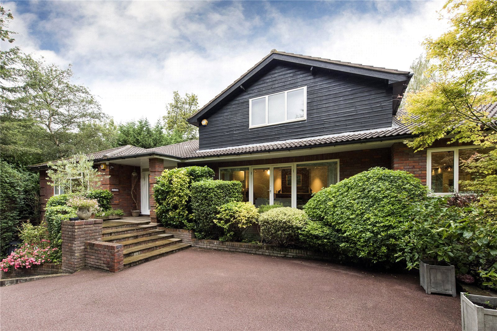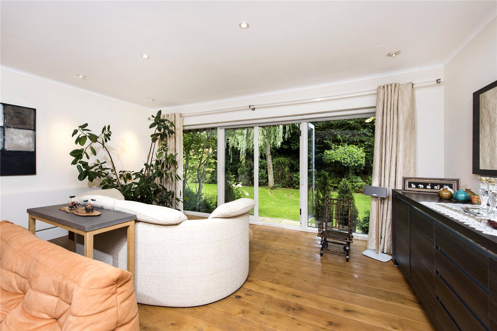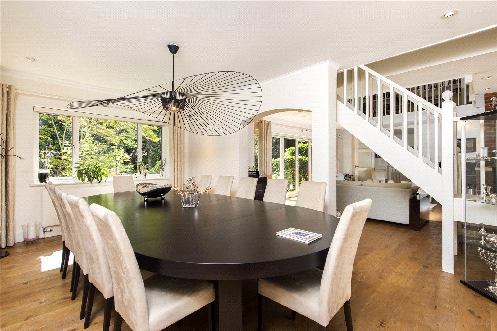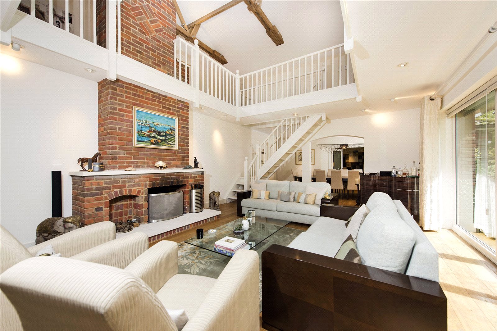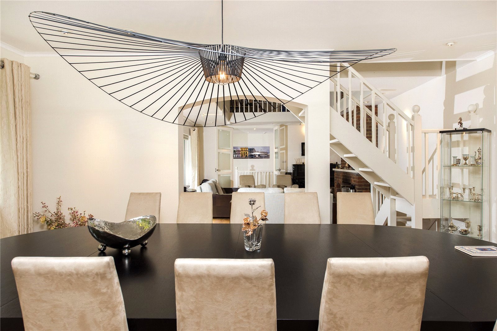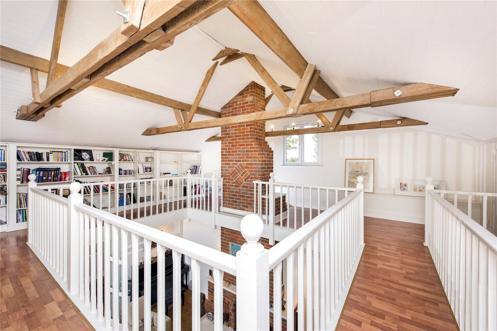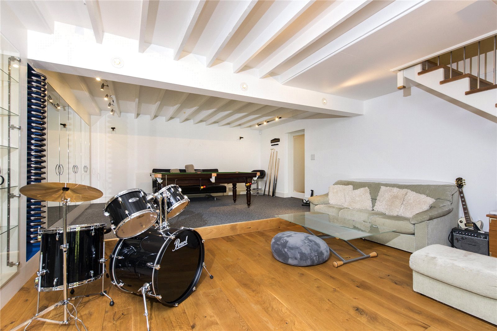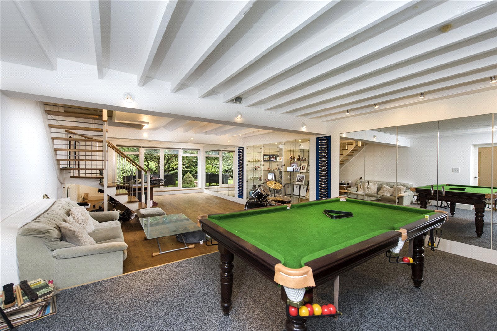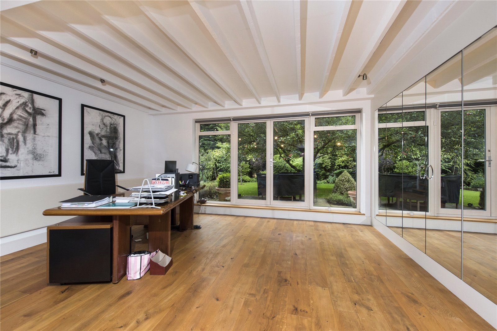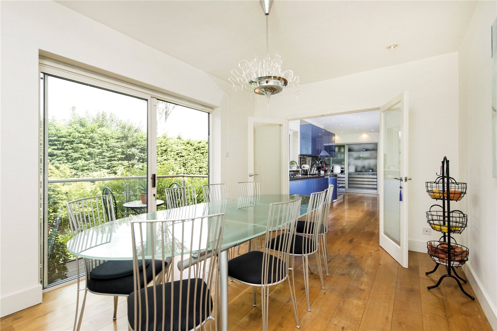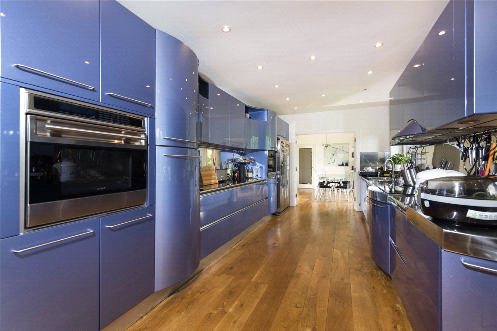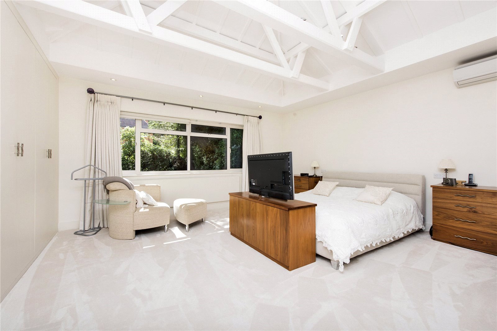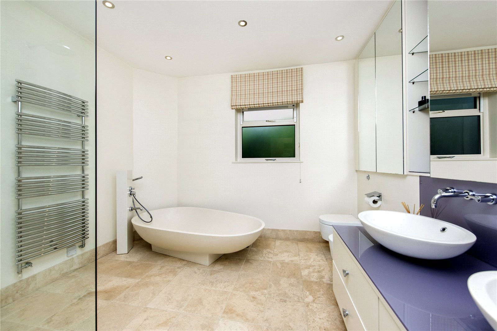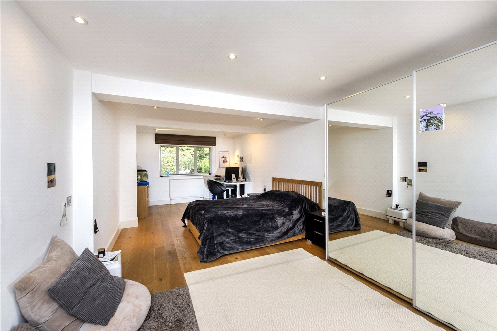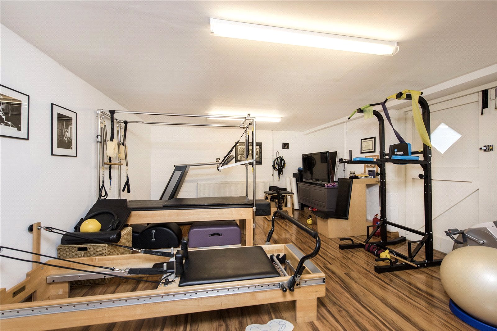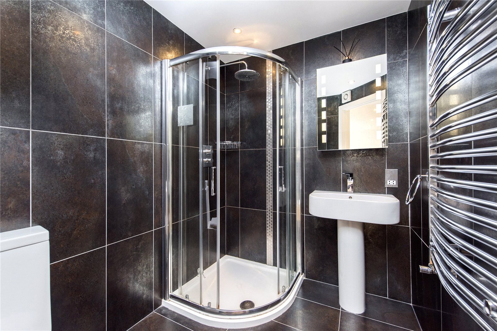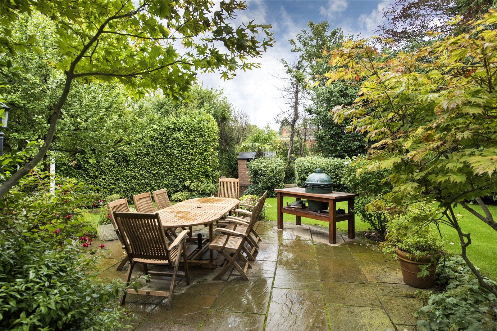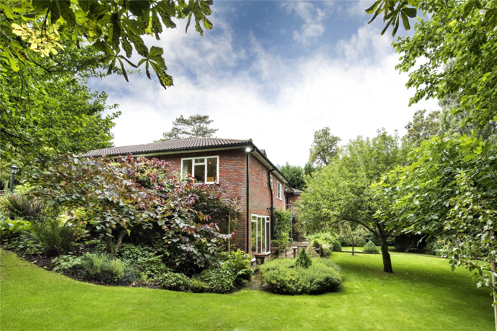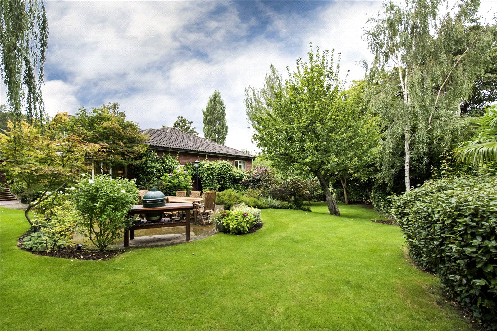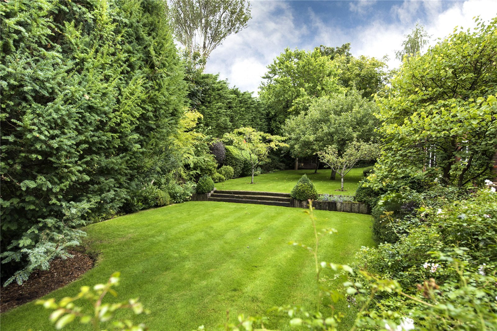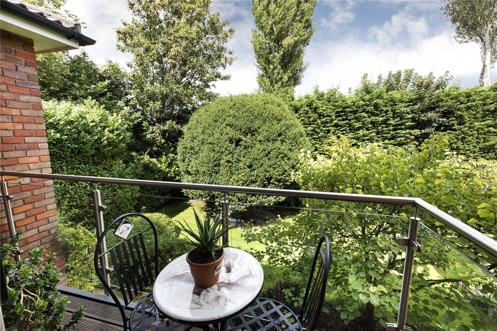Barnet Lane, Elstree
- Detached House, House
- 5
- 4
- 4
Key Features:
- Chain Free
- 6 Bedrooms
- 4 Bathrooms (3 en-suite)
- 4 Reception Rooms
- 6114 sq ft of internal accommodation
- Gated Entrance
- Integral Garage
- Landscaped Garden
- Sought after location
Description:
Available for short-term or long-term tenancy.
Willow Lodge is a unique and private detached chalet style family home over two floors, with five bedrooms, five bathrooms, five reception rooms. This property offers vast accommodation including a stunning Mezzanine gallery overlooking the formal reception room.
Set within secluded and well maintained landscaped gardens which border the whole property and accessed via a private gated entrance, this exclusive home has the additional benefits of a double integral garage, surrounded by woodland and countryside.
This well presented property has been interior designed to the highest degree with a unique fully fitted bespoke 'Pininfarina' Italian kitchen. Other redeeming features include a vaulted principle bedroom suite, gym/studio and a bright breakfast area with the addition of a large balcony over looking the rear garden. The property measuring 6,114 sqft is ideal for entertaining as well as offering generous family living space, surrounded by beautifully manicured gardens & grounds.
Elstree has a mainline Thameslink with fast service to St Pancras International via West Hampstead. The nearest tube stations are located at Edgware (Northern line) and Stanmore (Jubilee line). The M1 and M25 are also a short drive away, connecting to the national motorway network and airports. Private charter planes and helicopter services can be arranged from Elstree Aerodrome and Luton Private Airport. The area has a number of highly regarded independent schools which include Haberdasher's Aske's, Aldenham School, Radlett Prep & Edge Grove, as well as The Purcell School for musicians and several faith schools. For leisure facilities, there are numerous golf courses, riding facilities and sports clubs.
Local Authority: Hertsmere Borough Council
Council Tax Band: H
FREEHOLD
Entrance Hall
Reception Room (7.40m x 5.10m (24'3" x 16'9"))
Dining Room (5.50m x 3.50m (18'1" x 11'6"))
Family Room (7.62m x 5.50m (25'0" x 18'1"))
Kitchen (7.00m x 3.00m (23' x 9'10"))
Breakfast Room (4.40m x 3.00m (14'5" x 9'10"))
Balcony (3.60m x 1.00m (11'10" x 3'3"))
Principal Bedroom (8.03m x 5.72m (26'4" x 18'9"))
En Suite Bathroom
Bedroom 2 (4.30m x 3.50m (14'1" x 11'6"))
En Suite Bathroom
Bedroom 3 (3.70m x 3.50m (12'2" x 11'6"))
En Suite Shower Room
Stairs to LOWER GROUND FLOOR
Bedroom 4 (7.00m x 4.10m (23' x 13'5"))
Bedroom 5 (8.10m x 3.50m (26'7" x 11'6"))
Family Shower Room
Office / Games Room (11.20m x 5.10m (36'9" x 16'9"))
TV Room (4.10m x 3.80m (13'5" x 12'6"))
Second Family Shower Room
Utility Room (4.40m x 3.00m (14'5" x 9'10"))
Gym (5.87m x 5.70m (19'3" x 18'8"))
Integral Garage (5.87m x 5.70m (19'3" x 18'8"))
Stairs up to second floor
MEZZANINE
Library



