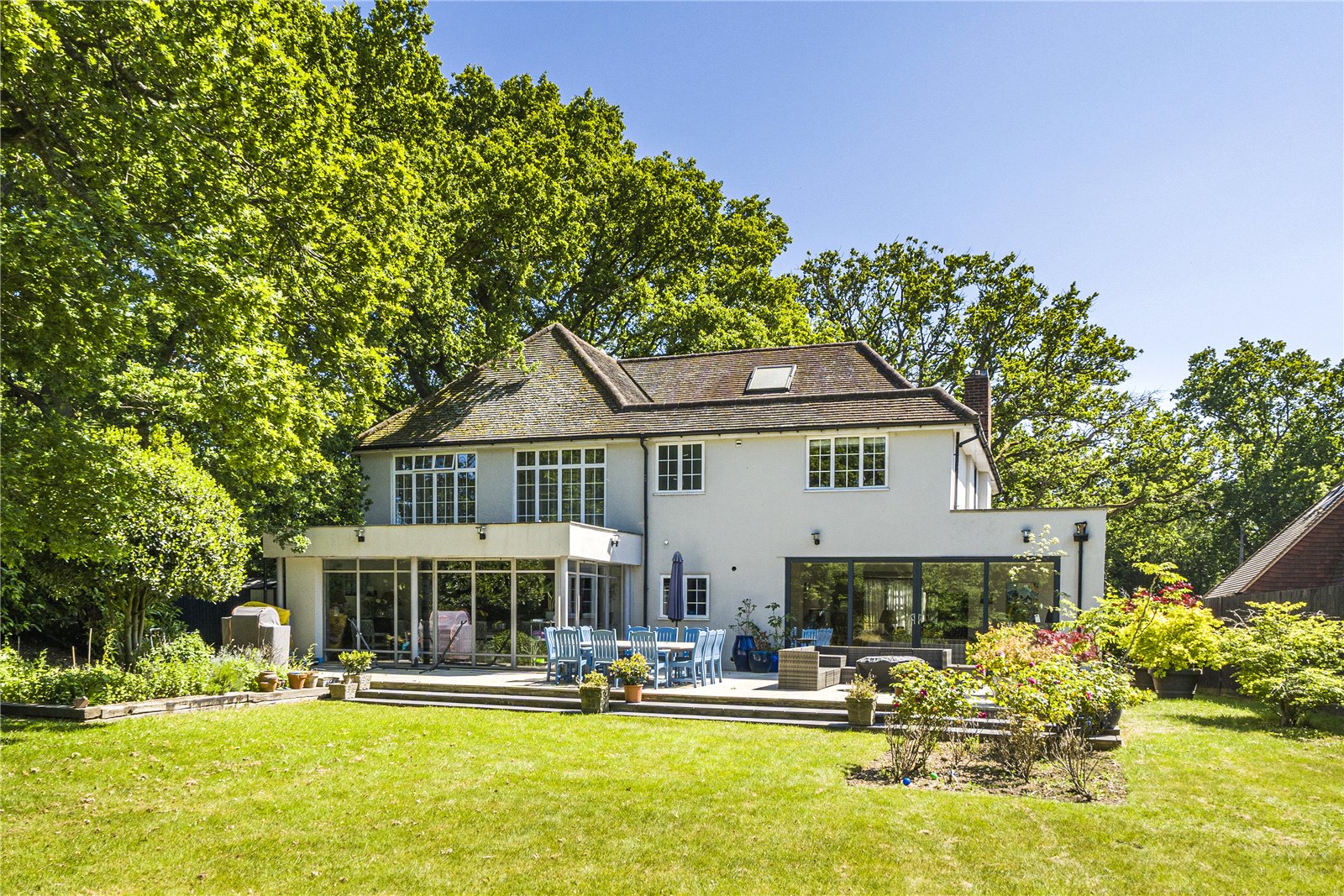Barnet Road, Arkley
- Detached House, House
- 6
- 3
- 5
Key Features:
- Sole Agents
- Character Detached Residence With A Contemporary Twist
- 6 Bedrooms
- 5 Bathrooms
- Reception Hall Entrance
- Double Reception Room
- Study
- Playroom
- Fitted Kitchen/Breakfast Room
- Utilty Room
- Guest Cloakroom
- Loft Room For 2 Addidtional Bedrooms
- Deep Drive With Ample Parking
- Beautiful Wooded Gardens
Description:
A delightful character detached residence with a contemporary twist, set behind a sweeping driveway in beautiful, landscaped gardens.
This detached residence built circa 1920 has been thoughtfully extended in the roof space to create either two further bedrooms or an amazing principal bedroom suite, which can be completed by the purchaser.
This is a six bedroom house with the roof space (two bed, bath space ) makes overall circa 4500sq ft is under an advanced stage of development, that can be finished to the buyers requirements or left for them to complete. Plans which include architect drawings, structural engineers drawing approved of by Building control, and builder’s quotes are included.
Retaining some character features this home comprises of reception hall entrance, guest cloakroom, an extended fitted kitchen /breakfast room which leads onto the garden, utility room, open plan lounge/television room with feature fireplace and full width glass doors, study and 2nd study or playroom. The first floor offers a fabulous principal bedroom suite with views over the gardens, dressing room and en suite bathroom, 2nd bedroom with en suite bathroom, 2 further bedrooms both with en suite bathrooms.
The beautiful secluded westerly aspect rear garden is circa 200ft, and the frontage provides off street parking for numerous vehicles. Various outbuildings, which includes a fully heated and functioning garden office.
Location:-
Enjoying a semi-rural location yet located on the fringes of Barnet and Mill Hill, which both provide a good range of shopping facilities and an excellent selection of restaurants.
Schools including Haberdasher's Aske's, Mill Hill, Dame Alice, Aldenham, Belmont, Lochinver and Queen Elizabeth's provide top class education in the area. Many schools operate their coach service through Arkley.
High Barnet tube station (Northern Line) is approximately 2 miles away and New Barnet and Mill Hill Broadway are the two mainline overground stations. The M25, A1 and M1 are also accessible. Central London is approximately 10 miles away and Brent Cross shopping centre approximately 5 miles away. Golf is also well catered for in the area with Dyrham Park and Arkley Golf Clubs
Local Authority: London Borough of Barnet
Council Tax Band: G
FREEHOLD
Entrance Hall
Reception Room (10.97m x 6.65m (36' x 21'10"))
Reception Room (4.32m x 4.11m (14'2" x 13'6"))
Library / Play Room (4.32m x 3.30m (14'2" x 10'10"))
Cloakroom
Kitchen Breakfast Room (7.21m x 6.60m (23'8" x 21'8"))
Utility Room (2.24m x 1.88m (7'4" x 6'2"))
Stairs to First Floor
Bedroom 1 (7.00m x 6.73m (23' x 22'1"))
Ensuite Bathroom
Bedroom 2 (5.44m x 3.76m (17'10" x 12'4"))
Ensuite Bathroom
Bedroom 3 (4.55m x 3.68m (14'11" x 12'1"))
Ensuite Bathroom
Bedroom 4 (4.04m x 3.60m (13'3" x 11'10"))
Ensuite Bathroom
Stairs to Second Floor
Loft Room (4.10m x 3.96m (13'5" x 13'))
Loft Room 2 (4.11m x 3.84m (13'6" x 12'7"))
Loft Space (3.25m x 3.12m (10'8" x 10'3"))
Externally
Rear Garden (59.44m x 35.05m (195'0" x 115'))
Child Play House (2.92m x 2.41m (9'7" x 7'11"))
Storage (2.95m x 2.92m (9'8" x 9'7"))
Outbuilding (6.22m x 2.92m (20'5" x 9'7"))
Greenhouse (3.70m x 2.16m (12'2" x 7'1"))
Outbuilding (2.46m x 1.73m (8'1" x 5'8"))
Garden Shed (3.10m x 2.84m (10'2" x 9'4"))
Outbuilding (3.10m x 2.84m (10'2" x 9'4"))
Summer House (4.14m x 2.80m (13'7" x 9'2"))



