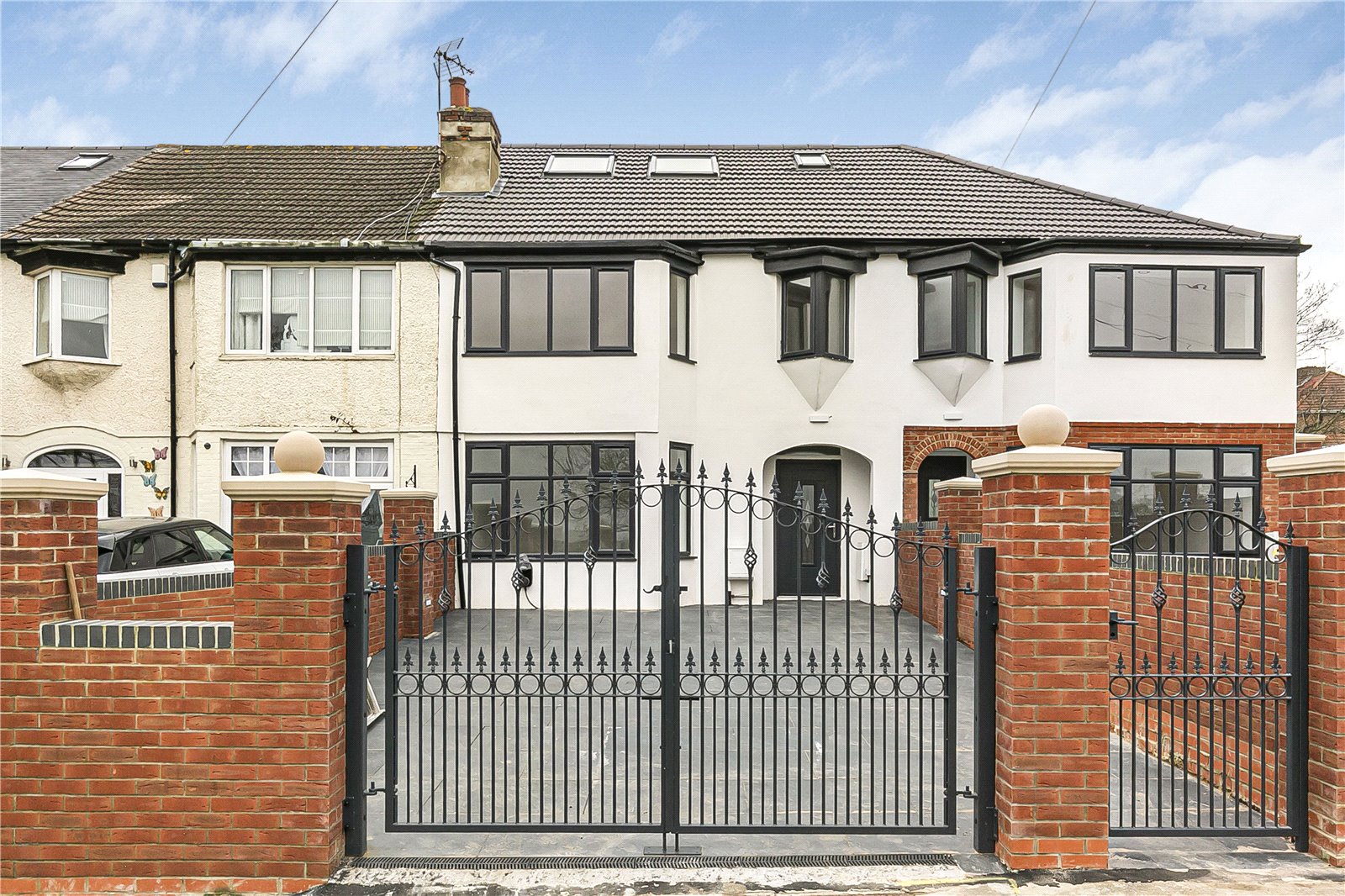Barnet Road, Potters Bar
- House, Terraced House
- 4
- 2
- 4
Key Features:
- No onward chain
- Arranged over three floors
- Four bedrooms
- Stylish German kitchen
- Underfloor heating to ground floor
- Gated entrance
- Ground floor shower room
- Bosch appliances and boiler
Description:
NO ONWARD CHAIN. This stunning four bedroom terrace house arranged over three floors has been extended and completely refurbished, boasting a contemporary design and exceptional features throughout. This stylish and modern home offers a bright and airy living space, has underfloor heating on the ground floor and is designed to enhance comfort and convenience.
This home has been thoughtfully designed to maximize natural light, creating a warm and welcoming atmosphere. There is a beautiful German kitchen/family room with Bosch appliances and boiler, lovely quartz worktops, providing a perfect setting for relaxation and entertainment as well as a separate living room, ground floor shower room, four bedrooms two of which have en suite facilities and a family bathroom. The rear garden has a paved seating area with steps up to the remainder which is mainly laid to lawn.
Located in a sought-after area, this property is within easy reach of local amenities, schools, and transport links, making it an ideal choice for those seeking a well-connected and vibrant community.
Hertsmere Borough Council
Council Tax Band D
FREEHOLD
Entrance Hallway (4.14m x 1.98m (13'7" x 6'6"))
Downstairs Shower Room and Guest Cloakroom (2.36m x 1.50m (7'9" x 4'11"))
Living Room (4.37m x 4.00m (14'4" x 13'1"))
Kitchen /Dining Room (7.67m x 6.05m (25'2" x 19'10"))
Utility Room (2.36m x 1.68m (7'9" x 5'6"))
Stairs to FIRST FLOOR
Bedroom 2 (4.22m x 3.56m (13'10" x 11'8"))
En-suite Shower Room (1.45m x 1.45m (4'9" x 4'9"))
Bedroom 3 (4.37m x 3.58m (14'4" x 11'9"))
Bedroom 4 (2.51m x 2.40m (8'3" x 7'10"))
Family Bathroom (2.40m x 1.40m (7'10" x 4'7"))
Stairs to SECOND FLOOR
Bedroom 1 (5.26m x 4.98m (17'3" x 16'4"))
En-suite Shower Room (1.73m x 1.70m (5'8" x 5'7"))
EXTERIOR
Rear Garden (14.68m x 6.17m (48'2" x 20'3"))



